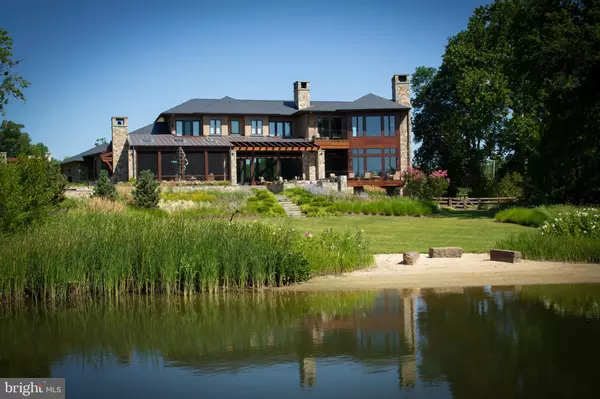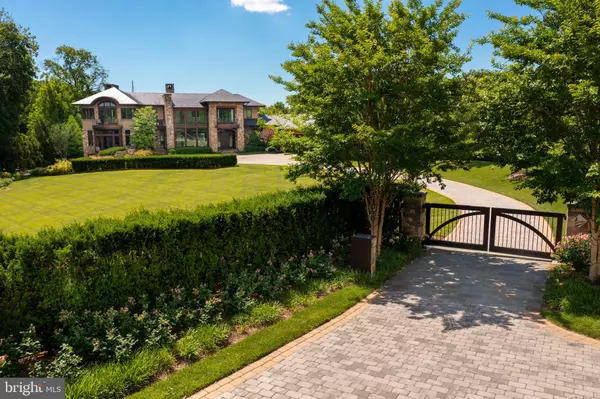For more information regarding the value of a property, please contact us for a free consultation.
Key Details
Sold Price $12,000,000
Property Type Single Family Home
Sub Type Detached
Listing Status Sold
Purchase Type For Sale
Square Footage 11,902 sqft
Price per Sqft $1,008
Subdivision Annapolis
MLS Listing ID MDAA2033198
Sold Date 07/29/22
Style Contemporary
Bedrooms 4
Full Baths 6
Half Baths 2
HOA Y/N N
Abv Grd Liv Area 9,582
Originating Board BRIGHT
Year Built 2014
Annual Tax Amount $35,884
Tax Year 2021
Lot Size 3.540 Acres
Acres 3.54
Property Description
Upon approaching this luxurious property, the sense of privacy and peacefulness takes hold and you are immediately entranced by the unmistakable beauty of the home and property. An impressive collaboration between Purple Cherry Architects and Pyramid Builders, this Ultra-Luxe masterpiece combines the finest materials, craftsmanship and design to create a home unlike any other. Aptly named Aqua Terra this home embraces views of Harness Creek and the neighboring Great Frogs vineyard. The varying views are continually in the forefront with every room possessing a private balcony to either gaze at the picturesque vineyards or take in the panoramic water views across Harness Creek. Perfectly positioned to minimize the exposure from the road yet expertly sited to take in the endless views from inside the property, you will feel cocooned in a private, luxurious, resort-like oasis. Enjoy the high-quality amenities including the multi-tiered patio with integrated firepit, water feature overlooking the water views and adjacent magnificent glass cube pool house with fire element, and inground saltwater pool and spa. If you can take your eyes off the views, the exquisite interior steals the show! Beautifully curated with the highest quality products and finishes, the use of expansive glass panels including the 16ft. foldaway glass wall that opens up the high-end chefs kitchen and dining area to the expansive screened-in porch, connecting the interior to the stunning exterior. It's obvious that no expense was spared, this striking details delight on every level of the home. The main floor inspires with wide-plank walnut floors, luxurious furnishings, stone feature walls, 27 ft custom designed chandelier and stunning floating staircase with glass railings, all accented by Douglas fir ceilings, beams and woodwork throughout. The craftsmanship, materials and hidden room in the main level office is beyond compare! The lower level provides all the activities you would expect in a property of this magnitude. Enjoy the indoor pool, sauna, exercise room, state of the art wine cellar and multi-purpose entertainment room with direct access to the exterior and the lower level garage. Every family member and guest will feel pampered by the upper level oversized bedrooms with ensuite baths and private balconies from every room. The Primarys bedroom suite features 2 fireplaces, sitting room, intricate wood-paneled cathedral ceiling, private balcony and spa-like bath. The multi-slip deep-water dock with 8ft water depth is equipped with a boat lift, jet ski lifts plus water and electric, perfect for the boating enthusiast and this Harness Creek setting provides quick access by boat to the Annapolis Harbor and the Chesapeake Bay. Located across the cove from Quiet Waters Park and across the street from the county's only vineyard the serene peaceful views are preserved for a lifetime.
Location
State MD
County Anne Arundel
Zoning R2
Direction West
Rooms
Basement Connecting Stairway, Daylight, Partial, Full, Fully Finished, Garage Access, Improved, Interior Access, Outside Entrance, Side Entrance, Windows
Main Level Bedrooms 1
Interior
Interior Features Bar, Breakfast Area, Built-Ins, Carpet, Combination Dining/Living, Combination Kitchen/Dining, Combination Kitchen/Living, Dining Area, Elevator, Entry Level Bedroom, Exposed Beams, Family Room Off Kitchen, Floor Plan - Open, Kitchen - Eat-In, Kitchen - Gourmet, Kitchen - Island, Kitchen - Table Space, Pantry, Primary Bath(s), Recessed Lighting, Sauna, Skylight(s), Soaking Tub, Sprinkler System, Upgraded Countertops, Walk-in Closet(s), Water Treat System, Wet/Dry Bar, WhirlPool/HotTub, Window Treatments, Wine Storage, Wood Floors
Hot Water Propane
Heating Forced Air, Programmable Thermostat, Zoned
Cooling Central A/C, Programmable Thermostat, Zoned
Flooring Hardwood, Ceramic Tile
Fireplaces Number 6
Fireplaces Type Fireplace - Glass Doors, Gas/Propane, Mantel(s), Stone, Wood
Equipment Built-In Microwave, Built-In Range, Commercial Range, Dishwasher, Disposal, Dryer, Exhaust Fan, Extra Refrigerator/Freezer, Freezer, Icemaker, Oven - Wall, Oven/Range - Gas, Range Hood, Refrigerator, Six Burner Stove, Stainless Steel Appliances, Washer, Water Heater
Furnishings Yes
Fireplace Y
Window Features Double Pane,Energy Efficient,ENERGY STAR Qualified,Casement,Screens,Wood Frame
Appliance Built-In Microwave, Built-In Range, Commercial Range, Dishwasher, Disposal, Dryer, Exhaust Fan, Extra Refrigerator/Freezer, Freezer, Icemaker, Oven - Wall, Oven/Range - Gas, Range Hood, Refrigerator, Six Burner Stove, Stainless Steel Appliances, Washer, Water Heater
Heat Source Geo-thermal
Laundry Main Floor, Upper Floor
Exterior
Exterior Feature Balconies- Multiple, Deck(s), Patio(s), Porch(es), Enclosed, Screened, Roof, Terrace
Parking Features Additional Storage Area, Basement Garage, Garage - Side Entry, Garage Door Opener, Inside Access, Oversized
Garage Spaces 10.0
Fence Split Rail, Privacy
Pool Gunite, Heated, In Ground, Indoor, Lap/Exercise, Pool/Spa Combo
Waterfront Description Private Dock Site,Sandy Beach
Water Access Y
Water Access Desc Boat - Powered,Canoe/Kayak,Fishing Allowed,Personal Watercraft (PWC),Private Access,Sail,Swimming Allowed,Waterski/Wakeboard
View Creek/Stream, Garden/Lawn, Panoramic, River, Scenic Vista, Water
Roof Type Metal
Accessibility None
Porch Balconies- Multiple, Deck(s), Patio(s), Porch(es), Enclosed, Screened, Roof, Terrace
Attached Garage 4
Total Parking Spaces 10
Garage Y
Building
Lot Description Front Yard, Landscaping, Premium, Private, Poolside, Rear Yard, Stream/Creek
Story 3
Foundation Other
Sewer Private Septic Tank, On Site Septic
Water Well
Architectural Style Contemporary
Level or Stories 3
Additional Building Above Grade, Below Grade
Structure Type 2 Story Ceilings,9'+ Ceilings,Beamed Ceilings,High,Wood Ceilings
New Construction N
Schools
School District Anne Arundel County Public Schools
Others
Senior Community No
Tax ID 020200010500200
Ownership Fee Simple
SqFt Source Assessor
Security Features Exterior Cameras,Monitored,Resident Manager,Surveillance Sys,Security System
Acceptable Financing Cash, Conventional
Listing Terms Cash, Conventional
Financing Cash,Conventional
Special Listing Condition Standard
Read Less Info
Want to know what your home might be worth? Contact us for a FREE valuation!

Our team is ready to help you sell your home for the highest possible price ASAP

Bought with James E Bordewisch • Blackwell Real Estate, LLC
GET MORE INFORMATION




