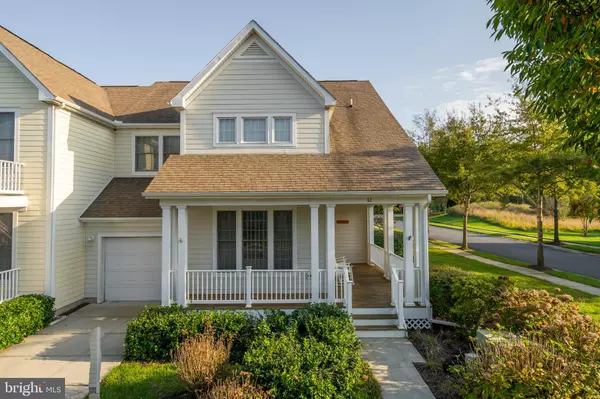For more information regarding the value of a property, please contact us for a free consultation.
Key Details
Sold Price $430,000
Property Type Townhouse
Sub Type End of Row/Townhouse
Listing Status Sold
Purchase Type For Sale
Square Footage 2,100 sqft
Price per Sqft $204
Subdivision Bear Trap
MLS Listing ID DESU172242
Sold Date 02/19/21
Style Coastal
Bedrooms 4
Full Baths 3
Half Baths 1
HOA Fees $510/mo
HOA Y/N Y
Abv Grd Liv Area 2,100
Originating Board BRIGHT
Year Built 2005
Annual Tax Amount $2,459
Tax Year 2020
Lot Size 8,712 Sqft
Acres 0.2
Lot Dimensions 40.00 x 134.00
Property Description
Desirable end unit 4 bed. 3.5 bath townhome in popular Village of Bear Trap Dunes. Abundant natural light pours into this inviting home featuring a front sitting room, an open floor plan, with hardwood floors. The open floor plan consists of the kitchen with large island, dining and great room spaces. The vaulted ceiling adds a real sense of spaciousness, complimented by a series of windows and featuring a gas fireplace to set the mood and add warmth. From the great room, sliding glass doors lead you to the screened-in porch and sun deck - perfect for outdoor living. Retreat to one of the two Owner's suites: the primary suite on the first floor. The second floor features the second Owner's suite, and a 3rd & 4th bedroom which share a jack-and-jill full bathroom. A proven rental property would also attract the investor buyer. Townhome being sold furnished - turn-key. Bear Trap's award winning amenities include: multiple pools, indoor pool, a Pavilion with exercise & weight rooms sauna, whirlpool, outdoor tennis courts, basketball courts, playground, cable tv & Internet, irrigation, lawncare, trash pick-up, snow removal, and a beach shuttle to the oceanfront! Golf Clubhouse with pro shop and restaurant. Ideal for the golf lover to enjoy Bear Trap's 27 hole Champion Golf Course, (play for the day or memberships avail.). Close to all the conveniences, tax free shopping and resort attractions!
Location
State DE
County Sussex
Area Baltimore Hundred (31001)
Zoning TN
Rooms
Main Level Bedrooms 1
Interior
Interior Features Attic, Carpet, Ceiling Fan(s), Combination Dining/Living, Combination Kitchen/Living, Dining Area, Entry Level Bedroom, Floor Plan - Open, Kitchen - Island, Pantry, Walk-in Closet(s), Window Treatments
Hot Water Propane
Heating Heat Pump(s)
Cooling Central A/C
Flooring Carpet, Ceramic Tile, Hardwood
Fireplaces Number 1
Fireplaces Type Gas/Propane
Equipment Built-In Microwave, Dishwasher, Disposal, Dryer, Oven/Range - Electric, Refrigerator, Washer, Water Heater
Furnishings Yes
Fireplace Y
Appliance Built-In Microwave, Dishwasher, Disposal, Dryer, Oven/Range - Electric, Refrigerator, Washer, Water Heater
Heat Source Propane - Owned
Laundry Main Floor
Exterior
Parking Features Garage - Front Entry, Garage Door Opener
Garage Spaces 1.0
Amenities Available Basketball Courts, Club House, Common Grounds, Community Center, Golf Course Membership Available, Meeting Room, Pool - Indoor, Pool - Outdoor, Recreational Center, Sauna, Tennis Courts, Tot Lots/Playground, Transportation Service
Water Access N
View Garden/Lawn
Roof Type Architectural Shingle
Accessibility Level Entry - Main
Attached Garage 1
Total Parking Spaces 1
Garage Y
Building
Lot Description Landscaping
Story 2
Sewer Public Sewer
Water Private/Community Water
Architectural Style Coastal
Level or Stories 2
Additional Building Above Grade, Below Grade
Structure Type Vaulted Ceilings
New Construction N
Schools
High Schools Indian River
School District Indian River
Others
HOA Fee Include Cable TV,Common Area Maintenance,High Speed Internet,Insurance,Lawn Maintenance,Pool(s),Recreation Facility,Reserve Funds,Sauna,Snow Removal,Trash
Senior Community No
Tax ID 134-16.00-1767.00
Ownership Fee Simple
SqFt Source Assessor
Acceptable Financing Cash, Conventional
Listing Terms Cash, Conventional
Financing Cash,Conventional
Special Listing Condition Standard
Read Less Info
Want to know what your home might be worth? Contact us for a FREE valuation!

Our team is ready to help you sell your home for the highest possible price ASAP

Bought with Steven Drew Willis • Coldwell Banker Realty
GET MORE INFORMATION




