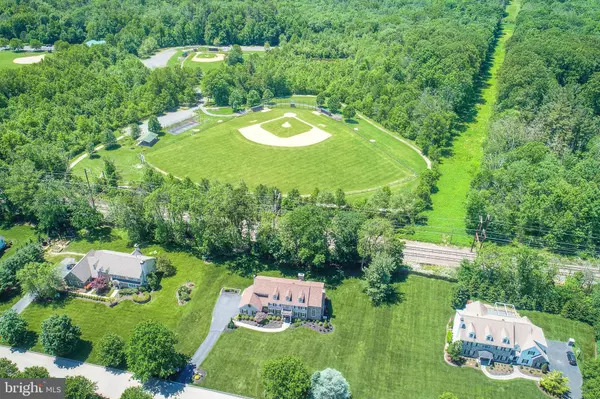For more information regarding the value of a property, please contact us for a free consultation.
Key Details
Sold Price $840,000
Property Type Single Family Home
Sub Type Detached
Listing Status Sold
Purchase Type For Sale
Square Footage 5,637 sqft
Price per Sqft $149
Subdivision Polo Club
MLS Listing ID PAMC659094
Sold Date 10/21/20
Style Colonial
Bedrooms 4
Full Baths 2
Half Baths 1
HOA Fees $33/ann
HOA Y/N Y
Abv Grd Liv Area 4,400
Originating Board BRIGHT
Year Built 1991
Annual Tax Amount $13,212
Tax Year 2020
Lot Size 0.918 Acres
Acres 0.92
Lot Dimensions 200.00 x 200.00
Property Description
Fantastic Updated Lower Gwynedd Custom Stone and Stucco Colonial With Custom Floor Plan in the Polo Club! The Home Has 4,400 SF, Plus a Finished Walkout Basement, For a Total of 5,637 Square Feet of Living Space; This Home is a Must See; Additional Rooms Besides the Normal House Include a Polo Club Room, a Library and a Sun Room! All Systems Such as the Heater, AC, Water Heater Have Been Updated as Well as There is a Newer Roof; Even Better There Are 2 Heating\AC Systems Servicing The Home; Situated on Almost an Acre, The Home is Located on a No Thru Street, Very Quiet and Backs Up to a Baseball Field; Location, Location, Location! Close to Schools, Train, Shopping, Parks, Major Roadways, Whole Foods, Starbucks, etc.; Beautifully Landscaped Property With Custom Paver Walkways, Expanded Driveway, Brand New Wood Fence, Flower Bed Aluminum Fence, Slate Front Landing and Slate Window Shelving; Inside There Are So Many Custom Upgrades, It is a Must See! Breathtaking 2 Story Foyer With Custom Chandelier on a Lift, Easy to Clean!; Living Room Double Crown Molding; French Doors to 2-Story Polo Room With Stone Gas Fireplace With Wood Mantle and Dental Molding, Steps to Library, 2-Story Windows With Palladium Window, Recessed Lighting and French Doors to Sun Room; Sun Room With 12 Foot Ceiling, Tile Floors, Full Walls of Windows and Door to Family Room; Family Rm with Hardwood Floors, Floor to Ceiling Window, Slider to Deck, Stone Floor to Ceiling Gas Fireplace, Recessed Lights, Double Crown Molding and Fantastic Wet Bar With Granite Tops and Oak Cabinets; Beautiful Custom Kitchen With Large Island with Granite Tops, Built in Desk, Viking Stove w/Range Hood w/Pot Filler, All Stainless Steel Appliances, Hardwood Floors and Double Sink Overlooking Yard and Stair Case Leading Upstairs; Butler Pantry With Granite Tops and Cherry Cabinets; Dining Rm w/Hardwood Floors Custom Molding and Lots of Windows; Decorative Powder Room With Hardwood Floors; Laundry Room w/Tiled Floor, Granite Counters & Sink, Cabinets, Large Pantry Closet with Custom Shelves and Drawer,and Door to 3 Car Garage; Second Floor With Large Master Suite w/Cathedral Ceiling , Skylight and Door to Sitting Room & Library with a Covered Deck and Back Steps Downstairs; Walk-in Closet is a Nice Size; Master Bath With Jacuzzi Tub, Skylight, His/Her Vanity Areas, Tons of Windows and a Large Shower; Library Off Master Has Door to Deck; 3 Other Bedrooms Are a Good Size With Large Closets and Walk-In Closets; Hall Bath With New Tile Floor, New Tub, New Vanity, and New Toilet! Amazing Finished Basement w/Second Kitchen, Playroom, Media Room with Speakers, 4 Theater Seats, and All Stereo Equipment and TV is Included; Additional Room Could Be a Gym, Office, Playroom, Etc.; Large Storage Room, Tons of Storage; Another Feature is an Intercom System That Plays Music Throughout the Home: HOA Only 400 Per Year; Capital Contribution Paid By Buyer***MUST SEE THE VIRTUAL TOUR!!This Home Will Not Last!!! Certified Pre-Owned Home Has Been Pre-Inspected, Report Available in MLS Downloads, See What Repairs Have Been Made!
Location
State PA
County Montgomery
Area Lower Gwynedd Twp (10639)
Zoning AA
Rooms
Other Rooms Living Room, Dining Room, Primary Bedroom, Sitting Room, Bedroom 2, Bedroom 3, Bedroom 4, Kitchen, Family Room, Basement, Library, Sun/Florida Room, Laundry, Storage Room, Media Room, Bathroom 2, Primary Bathroom
Basement Full, Fully Finished
Interior
Interior Features Bar, Breakfast Area, Built-Ins, Attic, Carpet, Ceiling Fan(s), Chair Railings, Crown Moldings, Family Room Off Kitchen, Kitchen - Eat-In, Kitchen - Gourmet, Kitchen - Island, Kitchen - Table Space, Primary Bath(s), Pantry, Recessed Lighting, Soaking Tub, Stall Shower, Upgraded Countertops, Wainscotting, Walk-in Closet(s), Wet/Dry Bar
Hot Water Natural Gas
Heating Forced Air
Cooling Central A/C
Flooring Hardwood, Ceramic Tile, Carpet
Fireplaces Number 2
Fireplaces Type Gas/Propane, Stone
Equipment Built-In Microwave, Built-In Range, Dishwasher, Disposal, Dryer, Oven/Range - Gas, Range Hood, Refrigerator, Six Burner Stove, Stainless Steel Appliances, Washer, Water Heater
Fireplace Y
Appliance Built-In Microwave, Built-In Range, Dishwasher, Disposal, Dryer, Oven/Range - Gas, Range Hood, Refrigerator, Six Burner Stove, Stainless Steel Appliances, Washer, Water Heater
Heat Source Natural Gas
Laundry Main Floor
Exterior
Exterior Feature Deck(s)
Parking Features Garage - Side Entry, Garage Door Opener, Inside Access, Oversized
Garage Spaces 18.0
Fence Partially
Utilities Available Cable TV
Water Access N
Roof Type Pitched,Shingle
Accessibility None
Porch Deck(s)
Attached Garage 3
Total Parking Spaces 18
Garage Y
Building
Story 2
Sewer Public Sewer
Water Public
Architectural Style Colonial
Level or Stories 2
Additional Building Above Grade, Below Grade
New Construction N
Schools
Elementary Schools Shady Grove
Middle Schools Wissahickon
High Schools Wissahickon Senior
School District Wissahickon
Others
HOA Fee Include Common Area Maintenance
Senior Community No
Tax ID 39-00-02014-377
Ownership Fee Simple
SqFt Source Assessor
Acceptable Financing Cash, Conventional, FHA, VA
Listing Terms Cash, Conventional, FHA, VA
Financing Cash,Conventional,FHA,VA
Special Listing Condition Standard
Read Less Info
Want to know what your home might be worth? Contact us for a FREE valuation!

Our team is ready to help you sell your home for the highest possible price ASAP

Bought with Tara M Bevivino • Keller Williams Real Estate-Blue Bell
GET MORE INFORMATION




