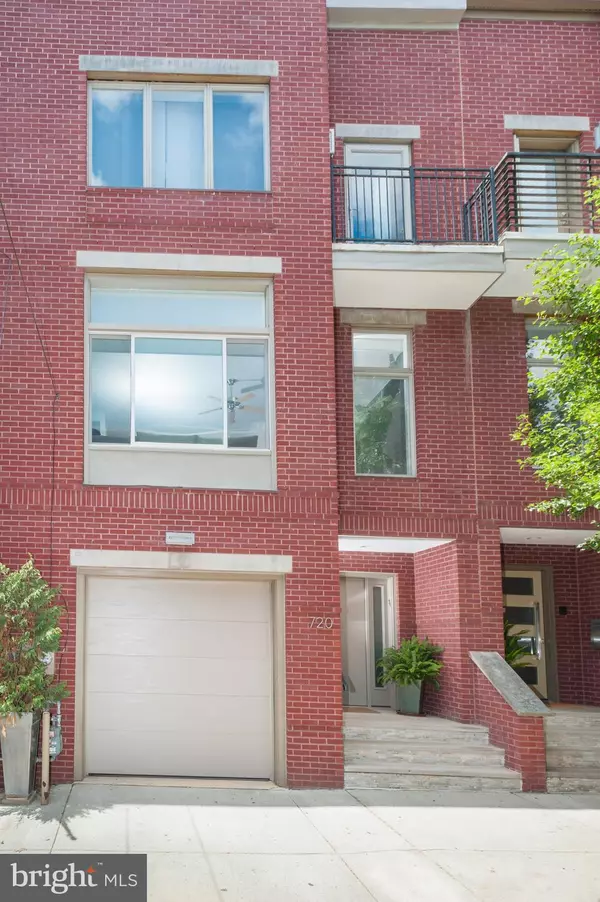For more information regarding the value of a property, please contact us for a free consultation.
Key Details
Sold Price $860,000
Property Type Townhouse
Sub Type Interior Row/Townhouse
Listing Status Sold
Purchase Type For Sale
Square Footage 2,900 sqft
Price per Sqft $296
Subdivision Art Museum Area
MLS Listing ID PAPH888868
Sold Date 09/16/20
Style Traditional
Bedrooms 4
Full Baths 4
Half Baths 1
HOA Y/N N
Abv Grd Liv Area 2,551
Originating Board BRIGHT
Year Built 2008
Annual Tax Amount $9,640
Tax Year 2020
Lot Size 1,515 Sqft
Acres 0.03
Lot Dimensions 20.20 x 75.00
Property Description
Spectacular one of a kind master piece in the heart of Fairmount, 4 bed, 4.5 bath, 20 foot wide, 2900 sqft, parking Garage, updated and very large backyard on the first floor and oversized Deck off the kitchen on the main floor. Enter to the living area to find an expansive open floor lay out with abundance of natural light coming from the newly added deck off the kitchen, skylights and the oversized windows. The main floor features a European style gourmet kitchen with granite counters, a large island, stove top cooking and double oven, a dining area that has atrium of skylights and a large living area and a bathroom. On the top floor you will find two large bedrooms and bathrooms with big windows and a balcony on the master bedroom. The bathrooms are spa-like with custom stonework, fresh fixtures, and modern tiling. Two additional very spacious bedrooms are on the first floor with a private bathroom and on the updated lower level, that features a new full bathroom and closet space, offering ample closet space and plenty of room for furniture. Brand new roof and skylights have been added recently. Located in the heart of Fairmount and surrounded by newer construction homes that sold for over $1MM. It is also steps away from many restaurants, coffee shops and museums, SEPTA, and easy access to I-76/I-95 this home is a must-see.
Location
State PA
County Philadelphia
Area 19130 (19130)
Zoning RM1
Rooms
Other Rooms Bedroom 2, Bedroom 3, Bedroom 4, Bedroom 1, Bathroom 1, Bathroom 2
Basement Daylight, Full, Full, Fully Finished, Garage Access, Heated
Main Level Bedrooms 1
Interior
Interior Features Intercom, Kitchen - Eat-In, Kitchen - Gourmet, Kitchen - Island, Primary Bath(s), Recessed Lighting, Skylight(s), Walk-in Closet(s), Wood Floors
Hot Water Natural Gas
Heating Central
Cooling Central A/C
Flooring Hardwood
Equipment Dishwasher, Disposal, Dryer, Freezer, Icemaker, Intercom, Microwave, Oven - Double, Range Hood, Refrigerator, Stainless Steel Appliances, Stove, Washer, Water Heater
Appliance Dishwasher, Disposal, Dryer, Freezer, Icemaker, Intercom, Microwave, Oven - Double, Range Hood, Refrigerator, Stainless Steel Appliances, Stove, Washer, Water Heater
Heat Source Natural Gas
Laundry Dryer In Unit, Has Laundry, Washer In Unit
Exterior
Parking Features Covered Parking, Garage - Front Entry, Garage Door Opener
Garage Spaces 1.0
Water Access N
Roof Type Flat
Accessibility None
Attached Garage 1
Total Parking Spaces 1
Garage Y
Building
Story 3
Sewer Public Sewer
Water Public
Architectural Style Traditional
Level or Stories 3
Additional Building Above Grade, Below Grade
New Construction N
Schools
School District The School District Of Philadelphia
Others
Senior Community No
Tax ID 151064410
Ownership Fee Simple
SqFt Source Assessor
Security Features Carbon Monoxide Detector(s),Intercom,Smoke Detector
Acceptable Financing Cash, Conventional, FHA
Listing Terms Cash, Conventional, FHA
Financing Cash,Conventional,FHA
Special Listing Condition Standard
Read Less Info
Want to know what your home might be worth? Contact us for a FREE valuation!

Our team is ready to help you sell your home for the highest possible price ASAP

Bought with Ann Jacobs • Keller Williams Philadelphia
GET MORE INFORMATION




