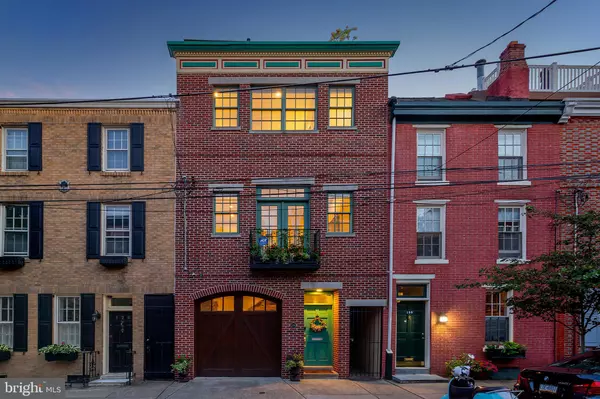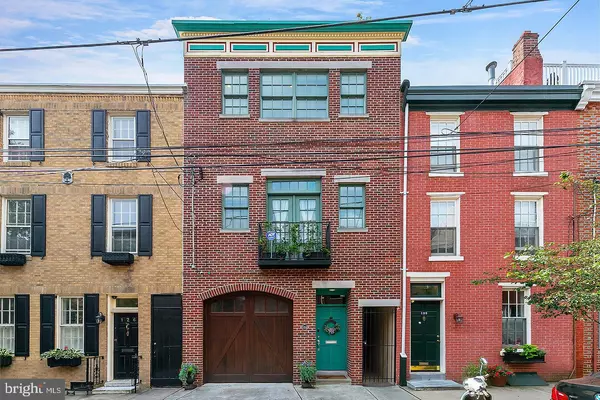For more information regarding the value of a property, please contact us for a free consultation.
Key Details
Sold Price $835,000
Property Type Townhouse
Sub Type Interior Row/Townhouse
Listing Status Sold
Purchase Type For Sale
Square Footage 2,311 sqft
Price per Sqft $361
Subdivision Queen Village
MLS Listing ID PAPH926022
Sold Date 11/23/20
Style Contemporary
Bedrooms 2
Full Baths 2
Half Baths 2
HOA Y/N N
Abv Grd Liv Area 2,311
Originating Board BRIGHT
Year Built 2005
Annual Tax Amount $10,945
Tax Year 2020
Lot Size 1,066 Sqft
Acres 0.02
Lot Dimensions 18.75 x 56.83
Property Description
Impeccably maintained, recently upgraded, three-story + home, with private front entrance garage, hardwood and tile floors, two outside entertainment areas located in one of Philadelphia's most sought after neighborhoods, featuring some of the most breathtaking views of Philadelphia's skyline & the Waterfront. Upon arriving at the property, you will immediately notice it's wide presence, its traditional brick facade, cornice, beautifully stained garage door, picturesque landscaped Juliet balcony, and perfectly placed windows. Enter through the front door where you are greeted with wainscoting leading you back to the well-lit garden room/office. This room is appointed with a half bath and classic French doors leading to the cozy brick-lined patio and garden, a perfect retreat. Head downstairs where you will find a fully finished den and wine/dining room, currently serving as a 3 rd bedroom. Back on the first floor, the south-facing patio has been refreshed with all new plantings and a new custom lighted Tojo pergola for shade, ambiance, and privacy. At the top of the stairs is the second level where there is another half bath, a modern open concept brightly lit eat-in kitchen and a living room, with a fireplace and Juliet balcony; perfect for morning coffee or your favorite movie! The modern updated light-filled kitchen is fully equipped with newer LG Studio appliances, shaker under lighted cabinets, and high-quality quartz countertops. On the 3rd level, you will find a master bedroom with dual closets, an en-suite bathroom, a spa shower, and double vanity. As you turn back, you will find custom hall cabinets, another full-size bathroom, with jetted cast iron tub, skylight, new vanity, modern lighted mirror, and another bedroom with a full-size closet and shoe storage. Make your way up to the renovated rooftop lighted deck, with natural gas connection for your dining pleasure and witness breathtaking 360 degrees of the Waterfront, Battleship New Jersey, Ben Franklin Bridge, and that incredible Philly skyline; Fireworks from up here are the best! The roof deck has two sections, so entertain your guests on one side and lounge and/or grow your own victory garden on the other. This home is Google Smart Home ready with Nest thermostats, door & window security sensors, and touchless remote Yale Google ready entry. The home also features dual HVAC, Anderson double pane windows throughout, and French doors. This is a rare opportunity to own a fully modernized newer home in Philadelphia's most highly desired and highly rated Meredith Catchment school district. Make your appointment today to visit your future oasis and personally see all this home has to offer on one the best blocks, in one of Philadelphia's finest neighborhoods for dining, shopping, parks and entertainment!**Furniture negotiable.
Location
State PA
County Philadelphia
Area 19147 (19147)
Zoning RM1
Rooms
Basement Full
Interior
Hot Water Natural Gas
Heating Forced Air
Cooling Central A/C
Fireplaces Number 1
Heat Source Natural Gas
Exterior
Exterior Feature Deck(s), Patio(s), Balcony, Breezeway
Parking Features Garage - Front Entry, Garage Door Opener
Garage Spaces 1.0
Water Access N
View City, River
Accessibility Doors - Swing In
Porch Deck(s), Patio(s), Balcony, Breezeway
Attached Garage 1
Total Parking Spaces 1
Garage Y
Building
Story 4
Sewer Public Sewer
Water Public
Architectural Style Contemporary
Level or Stories 4
Additional Building Above Grade
New Construction N
Schools
Elementary Schools William M. Meredith School
Middle Schools William M. Meredith School
School District The School District Of Philadelphia
Others
Senior Community No
Tax ID 023045900
Ownership Fee Simple
SqFt Source Assessor
Acceptable Financing Cash, Conventional, VA
Listing Terms Cash, Conventional, VA
Financing Cash,Conventional,VA
Special Listing Condition Standard
Read Less Info
Want to know what your home might be worth? Contact us for a FREE valuation!

Our team is ready to help you sell your home for the highest possible price ASAP

Bought with Paul L Starcheski • BHHS Fox & Roach-Center City Walnut
GET MORE INFORMATION




