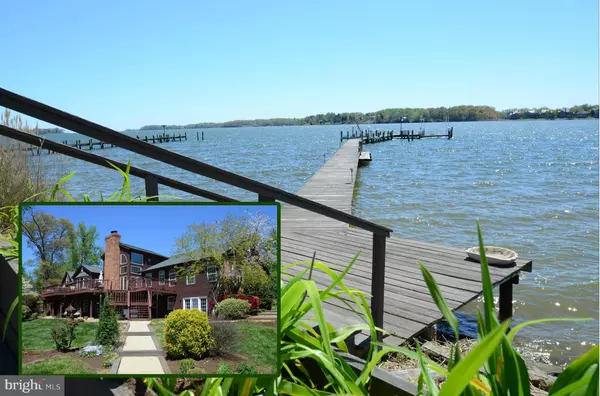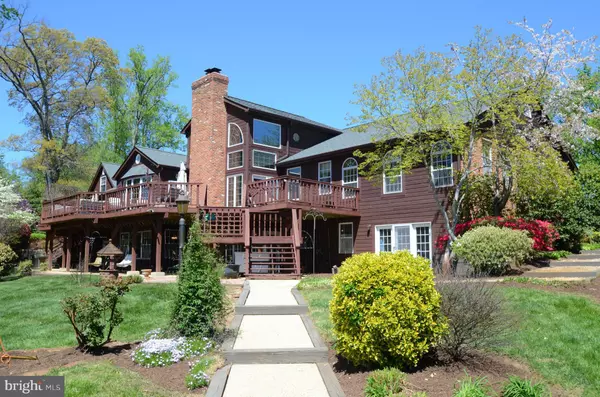For more information regarding the value of a property, please contact us for a free consultation.
Key Details
Sold Price $1,925,000
Property Type Single Family Home
Sub Type Detached
Listing Status Sold
Purchase Type For Sale
Square Footage 8,380 sqft
Price per Sqft $229
Subdivision Poplar Point
MLS Listing ID MDAA443638
Sold Date 02/11/21
Style Traditional
Bedrooms 5
Full Baths 5
Half Baths 2
HOA Fees $25/ann
HOA Y/N Y
Abv Grd Liv Area 5,144
Originating Board BRIGHT
Year Built 1989
Annual Tax Amount $17,347
Tax Year 2020
Lot Size 1.160 Acres
Acres 1.16
Property Description
Truly Exceptional Waterfront Home in sought after Poplar Point Community! This spacious waterfront home was built with an open floor plan, extensive windows allowing great waterviews and plenty of light, hardwood floors through the main level, multiple kitchens and wet bars, an extensive deck and lower patio for multiple outdoor entertaining venues, and plenty of room & living spaces for family time or to just get away to a quiet place. The baths and kitchens were renovated in 2018, and the deck and dock had all floor boards replaced around 2018. The Waterfront lot offers great waterviews, a nice backyard for play, a waterside patio for relaxing, a beach area to get your feet wet, and for fun on the water: a 300' dock with multiple lifts and slips and about 12 feet Mean Low Water. Live where you Play! The Poplar Point community is sought after for its amenities, its waterfront, and convenient location to Annapolis and highways for commuting. The cummunity offers wides roads for walking, a community waterside clubhouse and slips for lease, a grass common area, and community events. Just south of Annapolis, this home offers more space than Annapolis homes while the attractionns of this historic capital of Maryland are just minutes away: beautiful colonial downtown, restaurants, entertainment, seasonal events, US Naval Academy and its sports, and much more. The community is also located about 2 miles south of Rt 665 which allows quick access for the commuter to Washington, Baltimore, Annapolis, or the Ft. Meade area. Now here are more details about the home itself, but this is a home that must be visited to truly understand all that it offers! This may sound cliche....but don't miss it! This brick rambler has a large brick patio entry with vaulting windows to a grand foyer flanked by the Dining Room and Living Room with a wood stove. The home then opens to the two-story Great Room with wood stove & Wet Bar, an Atrium with broad skylights is in the center of the home, and to the rear of this area is a large eating area with waterviews and the main level kichen. The Kitchen is well designed and has extensive granite, a large island, stainless steel appliances, and a double oven. The waterside of this level has waterviews and multiple doors leading to a large deck. The Primary bedroom suite on the main level enables the owner many years of one level living. It has two walk-in closets, a large Primary Bath with a jet-tub, separate shower, and a water closet. The Suite also has a second full bath. The main level also has a large Pantry, a Den that originally was designed with plumbing for a main level laundry, and second den. The Basement extends the home's length; the waterside of the home has plenty of windows & multiple doors walking out level to a patio and the backyard. The many windows make this area feel unlike a basement. There are two large bedrooms with en-suite full baths, and there is also a "bonus-bedroom" allowing for more guests. The basement recreation room is very broad, has a wet bar, and wood stove. There is a second full kitchen with granite and stainless steal appliances with a eat-in bar and full table space. The interior side of the basement provides a laundry room, exercise room, and storage rooms. The 3-car garage is deep & wide and has plenty of room to take care of the everyday and collectable cars... Adding to the homes bedrooms is a 2-Bedroom suite above the garage with a full bath. This is a great home to enjoy life on the water. Come and see.
Location
State MD
County Anne Arundel
Zoning R1
Direction North
Rooms
Other Rooms Living Room, Dining Room, Primary Bedroom, Bedroom 2, Bedroom 3, Bedroom 4, Bedroom 5, Kitchen, Family Room, Den, Foyer, Study, Exercise Room, Great Room, Laundry, Storage Room, Bonus Room, Primary Bathroom
Basement Rear Entrance, Fully Finished, Walkout Level, Windows, Daylight, Full
Main Level Bedrooms 1
Interior
Interior Features Kitchen - Island, Breakfast Area, Dining Area, 2nd Kitchen, Wood Floors, Wet/Dry Bar, Entry Level Bedroom, Built-Ins, Chair Railings, Crown Moldings, Primary Bath(s), Window Treatments, Recessed Lighting, Floor Plan - Open
Hot Water Oil
Heating Forced Air
Cooling Central A/C, Ceiling Fan(s)
Flooring Hardwood, Stone, Carpet
Fireplaces Number 2
Fireplaces Type Free Standing, Wood
Equipment Refrigerator, Cooktop, Dishwasher, Disposal, Oven/Range - Electric, Washer - Front Loading, Dryer - Front Loading, Microwave, Instant Hot Water, Cooktop - Down Draft, Central Vacuum
Fireplace Y
Window Features Double Pane,Palladian,Skylights,Bay/Bow,Screens
Appliance Refrigerator, Cooktop, Dishwasher, Disposal, Oven/Range - Electric, Washer - Front Loading, Dryer - Front Loading, Microwave, Instant Hot Water, Cooktop - Down Draft, Central Vacuum
Heat Source Oil
Laundry Lower Floor, Hookup, Main Floor
Exterior
Exterior Feature Deck(s), Patio(s)
Parking Features Garage - Side Entry, Garage Door Opener, Oversized
Garage Spaces 3.0
Fence Invisible
Utilities Available Under Ground
Amenities Available Beach, Club House, Marina/Marina Club, Boat Dock/Slip, Common Grounds, Pier/Dock
Waterfront Description Rip-Rap
Water Access Y
View Panoramic, Water, River
Roof Type Shingle
Accessibility None
Porch Deck(s), Patio(s)
Attached Garage 3
Total Parking Spaces 3
Garage Y
Building
Lot Description Landscaping, Cul-de-sac, Rip-Rapped
Story 3
Sewer Community Septic Tank, Private Septic Tank
Water Well
Architectural Style Traditional
Level or Stories 3
Additional Building Above Grade, Below Grade
Structure Type 2 Story Ceilings,9'+ Ceilings,Beamed Ceilings,Masonry
New Construction N
Schools
School District Anne Arundel County Public Schools
Others
HOA Fee Include Common Area Maintenance,Pier/Dock Maintenance,Insurance,Reserve Funds,Recreation Facility
Senior Community No
Tax ID 020262490049153
Ownership Fee Simple
SqFt Source Assessor
Security Features Security System,Motion Detectors,Smoke Detector
Special Listing Condition Standard
Read Less Info
Want to know what your home might be worth? Contact us for a FREE valuation!

Our team is ready to help you sell your home for the highest possible price ASAP

Bought with Patrick DeLeonibus • TTR Sotheby's International Realty
GET MORE INFORMATION




