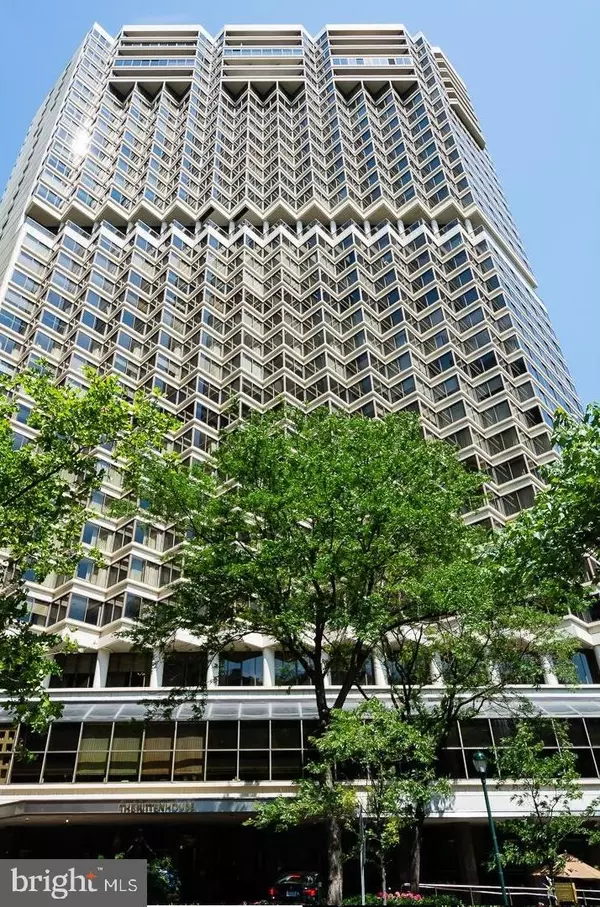For more information regarding the value of a property, please contact us for a free consultation.
Key Details
Sold Price $3,999,000
Property Type Condo
Sub Type Condo/Co-op
Listing Status Sold
Purchase Type For Sale
Square Footage 2,954 sqft
Price per Sqft $1,353
Subdivision Rittenhouse Square
MLS Listing ID PAPH2024496
Sold Date 12/10/21
Style Contemporary
Bedrooms 3
Full Baths 2
Half Baths 1
Condo Fees $3,224/mo
HOA Y/N N
Abv Grd Liv Area 2,954
Originating Board BRIGHT
Year Built 1999
Annual Tax Amount $7,641
Tax Year 2021
Lot Dimensions 0.00 x 0.00
Property Description
A BREATH TAKING ARCHITECTURAL MODERN MASTERPIECE! Introducing Residence 1901 at THE RITTENHOUSE HOTEL & CONDOMINIUMS! Unique One-of-a-Kind, Designer, Residence with BALCONIES! 3 Bed, 2.5 Bath, 2954sf Condo with 5 YEARS REMAINING ON TAX ABATEMENT! Your attention is immediately drawn to Western Sunset Views from the soaring 14' Ceiling Heights. The Architectural Modern detail from the Slatted Walls to the intricate ceiling design...this home is a must see! The 19th floor is the ONLY floor in the Rittenhouse with 14ft Ceiling Heights and numerous BALCONIES FROM EVERY ROOM! Enter through the Spacious Foyer into this Open Floor Plan with custom Recessed and Cove lighting through out. Custom-Built Powder Room is discretely located off the Foyer. Large Laundry Room with Additional Storage. Electric remote controlled window treatments at every window are Programmed to enhance the morning views and afternoon sunlight. Throughout this Designer home are SieMatic Cabinetry in Kitchen, Baths, and Living Room. Customized SieMatic built-ins adorn the LIVING ROOM which leads to the DINING ROOM large enough to seat 20+! A fabulous home for ENTERTAINING and cocktails as you view the sunset. Open Kitchen with top-of-the-line appliances and Floor-to-Ceiling custom SieMatic Cabinetry and Large island w/ Casesarstone Countertops. The MAIN BEDROOM SUITE is a serene oasis with customized walk-in closet along with exquisite en-suite MAIN BATH featuring Floor-to-Ceiling "Cristallo Extra" Quartzite and Shower for 2! A Duravit Self-Cleaning Camode adds to the Spa-like features. This split floor plan features 2 additional bedrooms on the opposite end. 1 Bedroom is currently used an IN-HOME OFFICE. And did we speak about the ample amount of CLOSETS!? Storage custom-fitted closets are nestled throughout this home. ONLY 3 CONDOS ON THIS FLOOR - Privacy is all yours! All Services and Amenities of The Rittenhouse Hotel are available: Chauffeur-driven Town Car, Room Service, Housekeeping, Doorman, Concierge, Newly Renovated Residents Lobby, Rittenhouse Spa & Salon and Fitness Center, Indoor Lap Pool, Lacroix and Scarpetta Restaurants, & The Library Bar are just steps away from your front door. Live the life you deserve! * Some Amenities are available at additional cost. Monthly Valet Parking always available for Residents at an additional cost. *
Location
State PA
County Philadelphia
Area 19103 (19103)
Zoning RM4
Rooms
Main Level Bedrooms 3
Interior
Interior Features Built-Ins, Combination Dining/Living, Combination Kitchen/Dining, Combination Kitchen/Living, Dining Area, Flat, Floor Plan - Open, Kitchen - Gourmet, Kitchen - Island, Primary Bath(s), Recessed Lighting, Soaking Tub, Sprinkler System, Stall Shower, Store/Office, Walk-in Closet(s), Water Treat System, Window Treatments, Wood Floors
Hot Water Other
Heating Central, Zoned
Cooling Central A/C
Equipment Built-In Microwave, Cooktop, Built-In Range, Dishwasher, Disposal, Dryer, Freezer, Humidifier, Icemaker, Microwave, Oven/Range - Electric, Range Hood, Refrigerator, Washer
Fireplace N
Appliance Built-In Microwave, Cooktop, Built-In Range, Dishwasher, Disposal, Dryer, Freezer, Humidifier, Icemaker, Microwave, Oven/Range - Electric, Range Hood, Refrigerator, Washer
Heat Source Other
Exterior
Amenities Available Bar/Lounge, Beauty Salon, Common Grounds, Concierge, Dining Rooms, Elevator, Exercise Room, Fax/Copying, Extra Storage, Fitness Center, Gift Shop, Guest Suites, Party Room, Pool - Indoor, Sauna, Security, Spa, Transportation Service
Water Access N
Accessibility None
Garage N
Building
Story 1
Unit Features Hi-Rise 9+ Floors
Sewer Public Sewer
Water Public
Architectural Style Contemporary
Level or Stories 1
Additional Building Above Grade, Below Grade
Structure Type 9'+ Ceilings,High
New Construction N
Schools
School District The School District Of Philadelphia
Others
Pets Allowed Y
HOA Fee Include All Ground Fee,Common Area Maintenance,Ext Bldg Maint,Heat,Sewer,Snow Removal,Trash,Water
Senior Community No
Tax ID 888085216
Ownership Condominium
Acceptable Financing Cash, Conventional
Listing Terms Cash, Conventional
Financing Cash,Conventional
Special Listing Condition Standard
Pets Allowed Breed Restrictions, Case by Case Basis, Cats OK, Dogs OK, Number Limit, Size/Weight Restriction
Read Less Info
Want to know what your home might be worth? Contact us for a FREE valuation!

Our team is ready to help you sell your home for the highest possible price ASAP

Bought with Laurie R Phillips • BHHS Fox & Roach At the Harper, Rittenhouse Square
GET MORE INFORMATION




