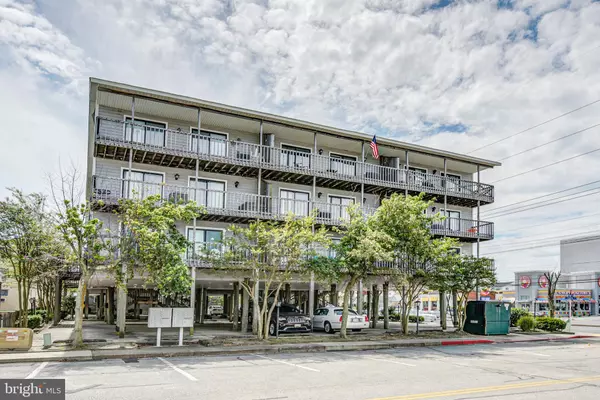For more information regarding the value of a property, please contact us for a free consultation.
Key Details
Sold Price $245,000
Property Type Condo
Sub Type Condo/Co-op
Listing Status Sold
Purchase Type For Sale
Square Footage 936 sqft
Price per Sqft $261
Subdivision None Available
MLS Listing ID MDWO116450
Sold Date 11/30/20
Style Traditional
Bedrooms 2
Full Baths 2
Condo Fees $2,000/ann
HOA Y/N N
Abv Grd Liv Area 936
Originating Board BRIGHT
Year Built 1985
Annual Tax Amount $2,463
Tax Year 2019
Lot Dimensions 0.00 x 0.00
Property Description
OCEAN BLOCK condo! Walk to the beach WITHOUT crossing Coastal Highway. This unit is in nice condition and offers newer porcelain interceramic tile flooring throughout both bathrooms, hall/foyer, kitchen, and great room. The courtyard that separates the two buildings of Twin Villas has a very nice appeal with trees and shade. The Bryant HVAC system was replaced in the spring of 2018, including both the air handler and the compressor... Garbage disposal replaced 2018... Both bathrooms and the kitchen faucets replaced 2019 along with both toilets... Great room and master bedroom sliding glass doors replaced 2017... Electric 30-gallon hot water heater approximately 12 years old... 5'5 X 25'5 deck/balcony off of great room and master bedroom is a great place to WATCH THE NORTHSIDE PARK FIREWORKS ON SUNDAY NIGHTS form the balcony! Across the street from Starbucks, McDonalds, Dumsers, Miniature Golf, Dairy Queen, and Grotto Pizza! Current sellers rented the unit out in 2020 with a gross income of approximately $14,000.00. (Estimated at 12 weeks at $1,200 per week)... Approximate Room Sizes... Kitchen 8'3 X 10'10 Dining Area 12'1 X 9' Living Room 12'1 X 15 Master Bedroom 13' X 12'4 Bedroom Two 9'4 X 10'11
Location
State MD
County Worcester
Area Ocean Block (82)
Zoning R-3
Rooms
Main Level Bedrooms 2
Interior
Hot Water Electric
Heating Heat Pump(s)
Cooling Heat Pump(s)
Equipment Dishwasher, Disposal, Microwave, Oven/Range - Electric, Refrigerator, Range Hood, Washer/Dryer Stacked
Appliance Dishwasher, Disposal, Microwave, Oven/Range - Electric, Refrigerator, Range Hood, Washer/Dryer Stacked
Heat Source Electric
Exterior
Amenities Available Common Grounds
Water Access N
Accessibility None
Garage N
Building
Story 1
Unit Features Garden 1 - 4 Floors
Sewer Public Sewer
Water Public
Architectural Style Traditional
Level or Stories 1
Additional Building Above Grade, Below Grade
New Construction N
Schools
Elementary Schools Ocean City
Middle Schools Stephen Decatur
High Schools Stephen Decatur
School District Worcester County Public Schools
Others
Pets Allowed Y
HOA Fee Include Common Area Maintenance
Senior Community No
Tax ID 10-280443
Ownership Condominium
Acceptable Financing Cash, Conventional
Listing Terms Cash, Conventional
Financing Cash,Conventional
Special Listing Condition Standard
Pets Allowed Dogs OK, Cats OK
Read Less Info
Want to know what your home might be worth? Contact us for a FREE valuation!

Our team is ready to help you sell your home for the highest possible price ASAP

Bought with Mary Jo Cole • Keller Williams Realty Centre
GET MORE INFORMATION




