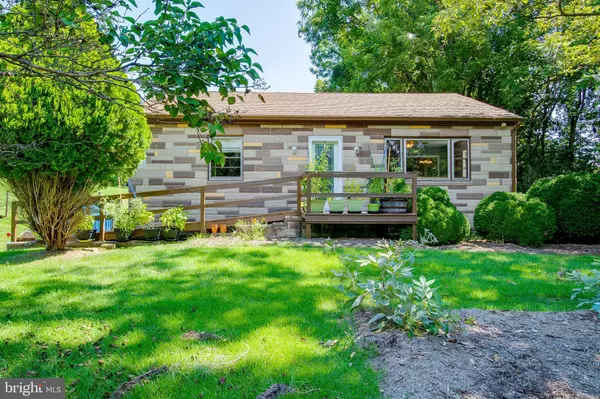For more information regarding the value of a property, please contact us for a free consultation.
Key Details
Sold Price $325,000
Property Type Single Family Home
Sub Type Detached
Listing Status Sold
Purchase Type For Sale
Square Footage 1,506 sqft
Price per Sqft $215
Subdivision Taylorstown
MLS Listing ID VALO419364
Sold Date 10/29/20
Style Ranch/Rambler
Bedrooms 2
Full Baths 1
HOA Y/N N
Abv Grd Liv Area 996
Originating Board BRIGHT
Year Built 1960
Annual Tax Amount $2,798
Tax Year 2020
Lot Size 0.680 Acres
Acres 0.68
Property Description
OPEN HOUSE CANCELLED!!!! 5 minutes to MARC TRAIN!! One hour by MARC to DC station. Fantastic new price! Priced to sell! Open this Sunday, Sept 20th from 1 to 4 pm. Lovely 2 bedroom with finished walk up basement nestled in the charming and historic Taylorstown community just two miles from the Potomac River and walking distance from Catoctin Creek and the Creek's Edge Winery. The masonry tile exterior is mostly maintenance-free, the lovely front deck greets you upon entry. Spacious living room is open to the light filled dining area with bay windows Adjacent is the updated kitchen with gas cooking, raised panel maple cabinetry, recessed lighting, wood look flooring and ceramic tile backsplash. There are two generous sized bedrooms, one with built-in cabinet and shelving. The updated bathroom has ceramic tile surround and flooring along with the updated cabinetry. The finished basement has ample space to have a family room and a guest room, or just a fantastic, large recreation room! There is built-in shelving and closet storage. There is also plenty of storage on the laundry room side of the basement. This home has a 3 bedroom septic. (new 1000 gallon tank installed in 2016) and a walk up basement so there is room to build a 3rd bedroom if desired. HVAC installed in 2019. Basement Windows installed in 2020. Don't miss this wonderful home!
Location
State VA
County Loudoun
Zoning 03
Rooms
Basement Full, Connecting Stairway, Heated, Improved, Interior Access, Outside Entrance, Side Entrance, Walkout Stairs
Main Level Bedrooms 2
Interior
Interior Features Kitchen - Country, Breakfast Area, Floor Plan - Traditional
Hot Water Electric
Heating Heat Pump - Electric BackUp
Cooling Central A/C
Equipment Built-In Microwave, Dishwasher, Dryer - Electric, Refrigerator, Washer, Stove
Furnishings No
Fireplace N
Window Features Storm
Appliance Built-In Microwave, Dishwasher, Dryer - Electric, Refrigerator, Washer, Stove
Heat Source Electric
Laundry Basement
Exterior
Exterior Feature Patio(s)
Water Access N
View Garden/Lawn, Trees/Woods
Roof Type Architectural Shingle
Street Surface Black Top,Paved
Accessibility Ramp - Main Level
Porch Patio(s)
Road Frontage Public
Garage N
Building
Lot Description Backs to Trees, Cleared
Story 1
Sewer Septic > # of BR
Water Well
Architectural Style Ranch/Rambler
Level or Stories 1
Additional Building Above Grade, Below Grade
Structure Type Dry Wall
New Construction N
Schools
Elementary Schools Lovettsville
Middle Schools Harmony
High Schools Woodgrove
School District Loudoun County Public Schools
Others
Pets Allowed Y
Senior Community No
Tax ID 258399218000
Ownership Fee Simple
SqFt Source Estimated
Acceptable Financing FHA, VA, VHDA, Conventional, Cash
Horse Property N
Listing Terms FHA, VA, VHDA, Conventional, Cash
Financing FHA,VA,VHDA,Conventional,Cash
Special Listing Condition Standard
Pets Allowed No Pet Restrictions
Read Less Info
Want to know what your home might be worth? Contact us for a FREE valuation!

Our team is ready to help you sell your home for the highest possible price ASAP

Bought with David Poole • Berkshire Hathaway HomeServices PenFed Realty
GET MORE INFORMATION




