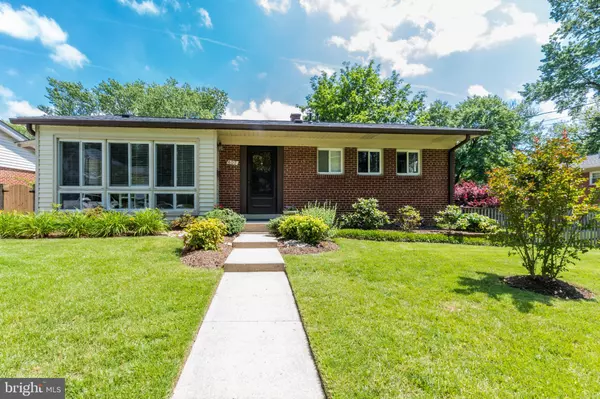For more information regarding the value of a property, please contact us for a free consultation.
Key Details
Sold Price $520,000
Property Type Single Family Home
Sub Type Detached
Listing Status Sold
Purchase Type For Sale
Square Footage 1,876 sqft
Price per Sqft $277
Subdivision Woodmoor
MLS Listing ID MDMC710866
Sold Date 07/10/20
Style Ranch/Rambler
Bedrooms 4
Full Baths 3
HOA Y/N N
Abv Grd Liv Area 1,126
Originating Board BRIGHT
Year Built 1958
Annual Tax Amount $4,542
Tax Year 2019
Lot Size 7,362 Sqft
Acres 0.17
Property Description
Realty Executives Premier is proud to present this gorgeous four bedroom raised rambler situated on a custom landscaped lot in the highly-sought community of Franklin Knolls/Woodmoor. This light and bright home with two beautifully finished levels includes many wonderful features and upgrades, including original hardwood floors, fresh paint throughout, recessed lighting, ceramic tile, over-sized vinyl double pane windows and much more. Entry to this lovely home is through the ceramic-tiled foyer into a freshly painted living room-dining room combination with hardwood floors, chair rail, recessed lighting, over-sized windows and beautiful brick accent wall. The table-space kitchen features ceramic tile flooring, brand new appliances a stainless steel sink with a brushed nickel faucet, an updated light fixture and a covered side exit to the driveway. Three spacious, main level bedrooms feature fresh paint, hardwood flooring and vinyl, double pane windows. A full hall bath with a tub/shower and a master bathroom with shower stall both have ceramic tile flooring. The finished lower level features a freshly painted family room with new carpeting, over-sized windows with a walk out to the back yard, a wood-burning stove, LED lighting, adjoining office/den space in addition to a fourth bedroom and a bathroom with a glass-enclosed shower with ceramic tile surround. You ll find plenty of storage space in the utility/laundry/workspace area as well. Enjoy outdoor living and entertaining in the crisply manicured, large, fenced, level backyard with a beautiful brick patio and custom landscaping. This home is conveniently located close to major thoroughfares, public transportation, Metro, parks, trails, shopping and schools a definite must see! For more information, visit www.sandsellsrealestate.com
Location
State MD
County Montgomery
Zoning R60
Rooms
Basement Daylight, Full, Full, Heated, Improved, Interior Access, Outside Entrance, Partially Finished, Space For Rooms, Walkout Level, Windows
Main Level Bedrooms 3
Interior
Interior Features Attic, Carpet, Ceiling Fan(s), Combination Dining/Living, Dining Area, Entry Level Bedroom, Floor Plan - Traditional, Kitchen - Table Space, Primary Bath(s), Pantry, Stall Shower, Tub Shower, Window Treatments, Wood Floors, Wood Stove
Hot Water Natural Gas
Heating Heat Pump(s)
Cooling Heat Pump(s), Ceiling Fan(s), Central A/C, Programmable Thermostat
Equipment Dishwasher, Disposal, Dryer - Electric, Exhaust Fan, Oven/Range - Gas, Refrigerator, Stove, Washer, Water Heater
Furnishings No
Fireplace N
Appliance Dishwasher, Disposal, Dryer - Electric, Exhaust Fan, Oven/Range - Gas, Refrigerator, Stove, Washer, Water Heater
Heat Source Natural Gas
Laundry Lower Floor
Exterior
Exterior Feature Patio(s)
Garage Spaces 3.0
Fence Wood, Rear
Water Access N
Roof Type Asphalt,Shingle
Accessibility None
Porch Patio(s)
Total Parking Spaces 3
Garage N
Building
Story 2
Sewer Public Sewer
Water Public
Architectural Style Ranch/Rambler
Level or Stories 2
Additional Building Above Grade, Below Grade
New Construction N
Schools
High Schools Montgomery Blair
School District Montgomery County Public Schools
Others
Senior Community No
Tax ID 161301355858
Ownership Fee Simple
SqFt Source Assessor
Acceptable Financing Cash, Conventional, FHA, VA
Listing Terms Cash, Conventional, FHA, VA
Financing Cash,Conventional,FHA,VA
Special Listing Condition Standard
Read Less Info
Want to know what your home might be worth? Contact us for a FREE valuation!

Our team is ready to help you sell your home for the highest possible price ASAP

Bought with Silvana P Dias • Long & Foster Real Estate, Inc.
GET MORE INFORMATION




