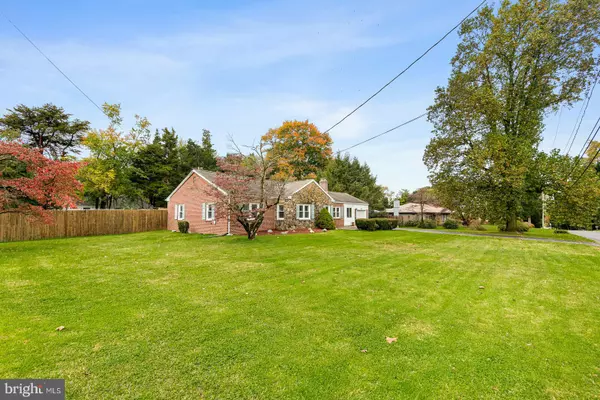For more information regarding the value of a property, please contact us for a free consultation.
Key Details
Sold Price $315,000
Property Type Single Family Home
Sub Type Detached
Listing Status Sold
Purchase Type For Sale
Square Footage 1,450 sqft
Price per Sqft $217
Subdivision Llangollen Estates
MLS Listing ID DENC2009000
Sold Date 12/14/21
Style Ranch/Rambler
Bedrooms 3
Full Baths 2
Half Baths 1
HOA Fees $1/ann
HOA Y/N Y
Abv Grd Liv Area 1,450
Originating Board BRIGHT
Year Built 1953
Annual Tax Amount $2,134
Tax Year 2021
Lot Size 0.590 Acres
Acres 0.59
Lot Dimensions 153.70 x 169.80
Property Description
Welcome to 116 Llangollen Boulevard, located in the heart of the scenic and serene Llangollen Estates! Sitting on a fenced 0.59 acre lot, this 1,450 SF Ranch home is perfect for hosting guests and entertaining. With 3 Bedrooms and 2 Baths, this home is close to shopping, restaurants, major highways, although is tucked away just enough for quiet enjoyment. The Living Room comes with hardwood floors, functioning fireplace, and provides access to the bedrooms, eat in kitchen, and the bonus room which can serve as an office, playroom, or a den. The finished basement has separate areas for HVAC, washer and dryer, a room which could be used for additional storage or a shop, a wet bar, and a space to fit a pool table comfortably. Apart from all appliances being included, the basement also comes with a bonus refrigerator. The spacious back yard comes with a pool which will be a Summertime favorite and is a great place to make new memories. Call to book your private tour today!
Location
State DE
County New Castle
Area New Castle/Red Lion/Del.City (30904)
Zoning NC15
Rooms
Other Rooms Living Room, Dining Room, Primary Bedroom, Bedroom 2, Kitchen, Bedroom 1, Office
Basement Full
Main Level Bedrooms 3
Interior
Interior Features Carpet, Ceiling Fan(s), Combination Kitchen/Dining, Built-Ins, Dining Area, Entry Level Bedroom, Kitchen - Eat-In, Recessed Lighting, Stall Shower, Tub Shower, Wet/Dry Bar, Wood Floors
Hot Water Natural Gas
Heating Hot Water
Cooling Central A/C
Fireplaces Number 1
Equipment Dishwasher, Cooktop, Dryer, Extra Refrigerator/Freezer, Humidifier, Microwave, Water Heater, Washer - Front Loading
Fireplace Y
Appliance Dishwasher, Cooktop, Dryer, Extra Refrigerator/Freezer, Humidifier, Microwave, Water Heater, Washer - Front Loading
Heat Source Natural Gas
Exterior
Parking Features Garage - Front Entry
Garage Spaces 2.0
Water Access N
Accessibility Doors - Swing In
Attached Garage 2
Total Parking Spaces 2
Garage Y
Building
Story 1
Foundation Permanent
Sewer Public Sewer
Water Public
Architectural Style Ranch/Rambler
Level or Stories 1
Additional Building Above Grade, Below Grade
New Construction N
Schools
School District Colonial
Others
Senior Community No
Tax ID 10-034.20-006
Ownership Fee Simple
SqFt Source Assessor
Acceptable Financing FHA, Conventional, Cash
Listing Terms FHA, Conventional, Cash
Financing FHA,Conventional,Cash
Special Listing Condition Standard
Read Less Info
Want to know what your home might be worth? Contact us for a FREE valuation!

Our team is ready to help you sell your home for the highest possible price ASAP

Bought with Cristina Tlaseca • RE/MAX Premier Properties
GET MORE INFORMATION




