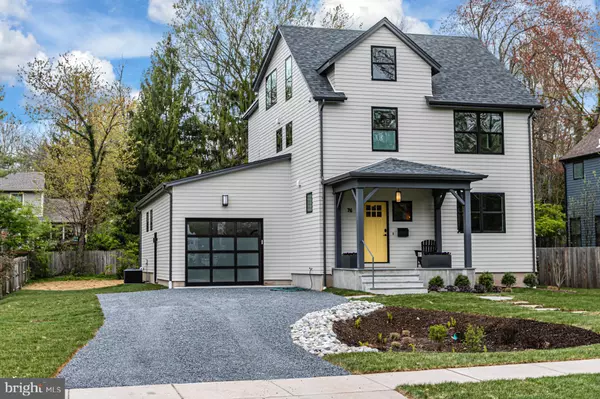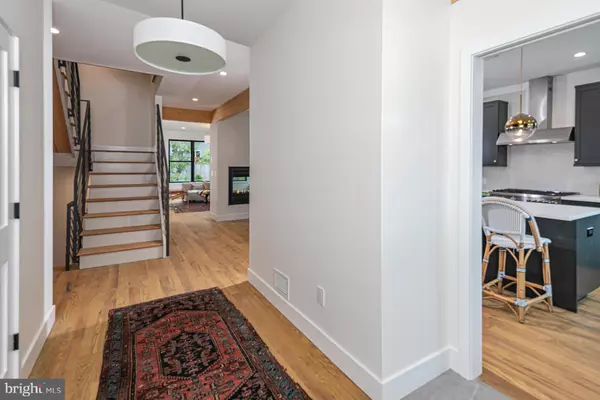For more information regarding the value of a property, please contact us for a free consultation.
Key Details
Sold Price $1,460,000
Property Type Single Family Home
Sub Type Detached
Listing Status Sold
Purchase Type For Sale
Subdivision Not On List
MLS Listing ID NJME293792
Sold Date 06/25/20
Style Other,Contemporary
Bedrooms 5
Full Baths 4
Half Baths 1
HOA Y/N N
Originating Board BRIGHT
Year Built 2020
Annual Tax Amount $9,984
Tax Year 2019
Lot Size 0.260 Acres
Acres 0.26
Lot Dimensions 0.00 x 0.00
Property Description
Architect Kirsten Thoft is well known as the go-to source for highly adaptable, super stylish, ultra green living and each project she completes sets a new bar. This brand new home enjoys a stroll everywhere location. Schools, parks and town are within a mile and it's a mere 10-minute drive to the train station. The garage, extra tall and deep to hold bikes and gear, is equipped to charge. The house is Zero Energy Ready, meaning electric bills are a thing of the past with the addition of solar panels. Huge low-E windows flood every space with sun, while trendy light fixtures give a dash of glitz even when off. A 3-sided fireplace warms the open dining room, living room and kitchen featuring a huge quartz-topped island, Bertazzoni range and top-quality cabinets. A vaulted first floor room with a full bath and yard access can be anything from an office to a playspace to a fifth bedroom. The upper master has 3 closets, including a walk-in. The finished basement with polished concrete floor is ideal for movies and workouts, while the lofty third floor adds more flexibility with a sitting room leading to an additional bedroom and bathroom. View a video tour at: https://www.wellcomemat.com/mls/k1mfeb5d6ff136il
Location
State NJ
County Mercer
Area Princeton (21114)
Zoning R6
Rooms
Other Rooms Living Room, Dining Room, Primary Bedroom, Bedroom 3, Bedroom 4, Bedroom 5, Kitchen, Laundry, Loft, Recreation Room
Basement Fully Finished
Main Level Bedrooms 1
Interior
Interior Features Air Filter System, Attic, Breakfast Area, Combination Kitchen/Dining, Combination Kitchen/Living, Efficiency, Entry Level Bedroom, Floor Plan - Open, Kitchen - Island, Kitchen - Gourmet, Stall Shower, Upgraded Countertops
Heating Energy Star Heating System, Forced Air
Cooling Central A/C
Flooring Hardwood, Concrete, Tile/Brick
Fireplaces Number 1
Fireplaces Type Double Sided, Gas/Propane
Equipment Built-In Microwave, Built-In Range, Dishwasher, Dryer, Energy Efficient Appliances, ENERGY STAR Clothes Washer, ENERGY STAR Dishwasher, ENERGY STAR Freezer, ENERGY STAR Refrigerator, Exhaust Fan, Microwave, Oven - Single, Water Heater - Tankless
Furnishings No
Fireplace Y
Window Features Low-E,Energy Efficient,Double Pane
Appliance Built-In Microwave, Built-In Range, Dishwasher, Dryer, Energy Efficient Appliances, ENERGY STAR Clothes Washer, ENERGY STAR Dishwasher, ENERGY STAR Freezer, ENERGY STAR Refrigerator, Exhaust Fan, Microwave, Oven - Single, Water Heater - Tankless
Heat Source Natural Gas
Laundry Upper Floor
Exterior
Exterior Feature Patio(s)
Parking Features Additional Storage Area, Garage Door Opener, Inside Access, Oversized
Garage Spaces 4.0
Utilities Available Water Available, Sewer Available, Natural Gas Available, Cable TV Available
Water Access N
Roof Type Shingle
Accessibility None
Porch Patio(s)
Attached Garage 1
Total Parking Spaces 4
Garage Y
Building
Story 3
Sewer Public Sewer
Water Public
Architectural Style Other, Contemporary
Level or Stories 3
Additional Building Above Grade, Below Grade
New Construction Y
Schools
Elementary Schools Community Park
Middle Schools John Witherspoon M.S.
High Schools Princeton H.S.
School District Princeton Regional Schools
Others
Pets Allowed Y
Senior Community No
Tax ID 14-07001-00026
Ownership Fee Simple
SqFt Source Estimated
Security Features Main Entrance Lock
Acceptable Financing Cash, Conventional
Horse Property N
Listing Terms Cash, Conventional
Financing Cash,Conventional
Special Listing Condition Standard
Pets Allowed No Pet Restrictions
Read Less Info
Want to know what your home might be worth? Contact us for a FREE valuation!

Our team is ready to help you sell your home for the highest possible price ASAP

Bought with Maria Tsabrova • Rewards Realty
GET MORE INFORMATION




