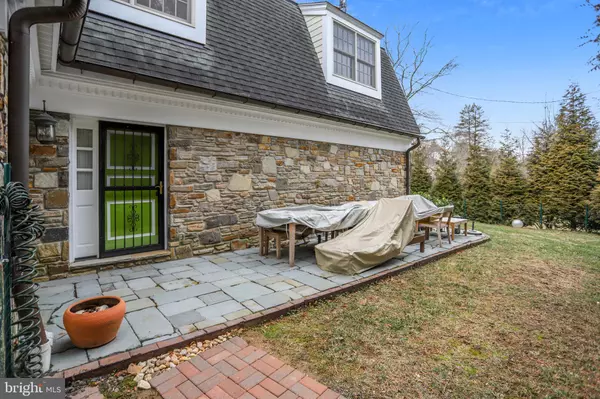For more information regarding the value of a property, please contact us for a free consultation.
Key Details
Sold Price $615,000
Property Type Single Family Home
Sub Type Detached
Listing Status Sold
Purchase Type For Sale
Square Footage 3,800 sqft
Price per Sqft $161
Subdivision Hampton
MLS Listing ID MDBC482392
Sold Date 05/11/20
Style Colonial
Bedrooms 4
Full Baths 3
Half Baths 2
HOA Y/N N
Abv Grd Liv Area 2,090
Originating Board BRIGHT
Year Built 1953
Annual Tax Amount $6,894
Tax Year 2020
Lot Size 0.696 Acres
Acres 0.7
Lot Dimensions 2.00 x
Property Description
A beautiful architectural redesign by Donald Ratcliffe @3800 square feet. Located just west of Hampton Mansion and complimented by spring house, open landscaped lawn, birds and babbling brook, this property's colonial charm abounds. First floor master, laundry room and spacious kitchen area, superbly blend by gone era with today's conveniences. Beautifully appointed of quality features, tastefully decorated and well designed to meet today's lifestyle. Gracious rooms, hardwood floors, extensive moldings, two story entrance, abundance of recessed lighting, second floor bedroom w/outstanding bath with an adjoining sunken room currently used as an art studio but could easily be converted into an exercise room/office/or host of other things, plus open library/game room, etc. leads to two additional bedrooms, two and half baths and large walk-in closets. Enjoy the patios, porches, winding walkway, overlooking private, professionally landscaped lot. Truly a special home and a home you will love!! SEE THE LOVELY ATTACHMENTS!!
Location
State MD
County Baltimore
Rooms
Other Rooms Living Room, Primary Bedroom, Bedroom 2, Bedroom 3, Bedroom 4, Kitchen, Foyer, Laundry, Bathroom 1, Bathroom 2, Bonus Room, Primary Bathroom, Half Bath
Basement Full
Main Level Bedrooms 1
Interior
Interior Features Attic, Combination Dining/Living, Crown Moldings, Floor Plan - Open, Floor Plan - Traditional, Kitchen - Eat-In, Kitchen - Table Space, Recessed Lighting, Skylight(s)
Hot Water Natural Gas
Heating Forced Air, Heat Pump - Electric BackUp
Cooling Central A/C, Heat Pump(s)
Fireplaces Number 1
Equipment Disposal, Dishwasher, Dryer, Exhaust Fan, Washer, Range Hood, Oven/Range - Electric, Refrigerator
Furnishings No
Appliance Disposal, Dishwasher, Dryer, Exhaust Fan, Washer, Range Hood, Oven/Range - Electric, Refrigerator
Heat Source Oil, Electric
Laundry Main Floor
Exterior
Exterior Feature Patio(s), Porch(es)
Parking Features Garage Door Opener, Garage - Front Entry
Garage Spaces 2.0
Fence Partially
Utilities Available Cable TV, Natural Gas Available
Water Access N
Accessibility None
Porch Patio(s), Porch(es)
Attached Garage 2
Total Parking Spaces 2
Garage Y
Building
Story 2
Sewer Public Sewer
Water Public
Architectural Style Colonial
Level or Stories 2
Additional Building Above Grade, Below Grade
New Construction N
Schools
Elementary Schools Hampton
Middle Schools Ridgely
High Schools Loch Raven
School District Baltimore County Public Schools
Others
Pets Allowed N
Senior Community No
Tax ID 04090918101320
Ownership Fee Simple
SqFt Source Estimated
Security Features Electric Alarm
Acceptable Financing Conventional
Horse Property N
Listing Terms Conventional
Financing Conventional
Special Listing Condition Standard
Read Less Info
Want to know what your home might be worth? Contact us for a FREE valuation!

Our team is ready to help you sell your home for the highest possible price ASAP

Bought with Kimberly Helmuth • American Premier Realty, LLC
GET MORE INFORMATION




