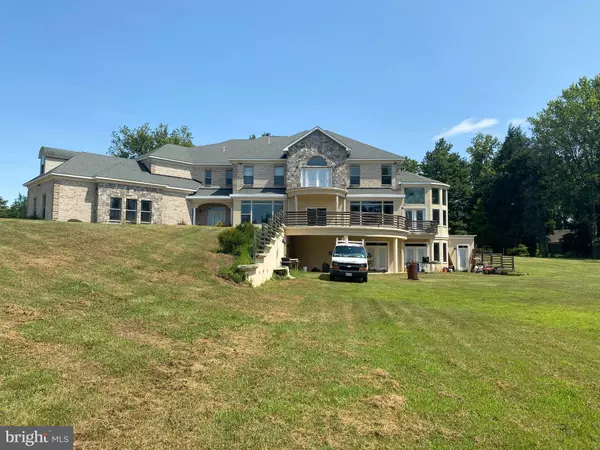For more information regarding the value of a property, please contact us for a free consultation.
Key Details
Sold Price $1,000,030
Property Type Single Family Home
Sub Type Detached
Listing Status Sold
Purchase Type For Sale
Square Footage 9,516 sqft
Price per Sqft $105
Subdivision Bowie
MLS Listing ID MDPG2006678
Sold Date 09/08/21
Style Colonial
Bedrooms 6
Full Baths 6
Half Baths 1
HOA Y/N N
Abv Grd Liv Area 9,516
Originating Board BRIGHT
Year Built 2013
Annual Tax Amount $13,529
Tax Year 2020
Lot Size 3.090 Acres
Acres 3.09
Property Description
Trustee Sale! This a Gorgeous Home on the Hill! This Custom Built Home Features: 4 Entrances, Foyer with Ceramic Flooring, 2 Powder Rooms, Main Level Laundry Room with Storage Space, Gourmet Kitchen with Granite Countertops, Stunning Custom Cabinets, 6 Burner Gas Stove, Mosaic tile backsplash, Stainless Steel Appliances, Wall Oven, Dishwasher, Separate Pantry, Recess Lighting, Intercom System, Butlers Pantry with Granite Countertops, Formal Dining Room with Chair Molding, Informal Dining Room, Family Room & Solarium with Double Sided Gas Fireplace, Office/Den, Great Room with Electric Fireplace and Crown Molding, 3 Separate Staircases, 5 Spacious Upper Level Bedrooms with Walk-in Closets and Full Baths, Master Bedroom Features a Wet Bar, Sitting Room, Ceiling Fan, His & Hers Walk-in Closets, Elegant Master Bathroom Has His & Hers Sink with Additional Separate Sink, Double Headed Shower with Separate Soaking Tub and Bonus Fitness Room, Step Down Kitchen off the Master Bathroom leading to a Roomy In-Law Suite with Walk-In Closet and Full Bath, Basement with the following rooms to be finished to your taste, 3 Tier Theater Room, Bedroom, Bathroom, Recreation Room with Bar, Utility Room with Water Treatment System, Media Control Room, Additional Rooms, Recess Lighting, Sump Pump Washer & Dryer, Separate outside access to a Huge Storage Room, 4 Car Garage, Roof a little ver 10yrs, 4 HVAC Systems, all Sitting on 3 Acres of land. All offer to name Isaac H. Marks., Sr. Esq. - Trustee as the Seller. Due to COVID safety protocols, No more than 3 people including the buying agent per showings. Please use the provided shoe covers at entrance. Must wear mask at all times. All Agents Must email lender letter or proof of funds to the listing agent prior to showing approval. ( No Exceptions) Serious Buyers Only. Additional Showing Instructions upon approval.
Location
State MD
County Prince Georges
Zoning RA
Rooms
Other Rooms Living Room, Dining Room, Bedroom 2, Bedroom 3, Bedroom 4, Bedroom 5, Kitchen, Family Room, Foyer, Bedroom 1, In-Law/auPair/Suite, Laundry, Office, Recreation Room, Solarium, Storage Room, Utility Room, Media Room, Bathroom 1, Bathroom 2, Bonus Room, Additional Bedroom
Basement Full, Rough Bath Plumb, Rear Entrance, Sump Pump, Unfinished
Interior
Hot Water Electric
Heating Forced Air, Heat Pump - Gas BackUp
Cooling Central A/C
Fireplaces Number 3
Fireplace Y
Heat Source Electric, Natural Gas
Laundry Main Floor, Lower Floor, Upper Floor
Exterior
Parking Features Garage - Front Entry
Garage Spaces 4.0
Water Access N
Accessibility None
Attached Garage 4
Total Parking Spaces 4
Garage Y
Building
Story 3
Sewer On Site Septic
Water Well
Architectural Style Colonial
Level or Stories 3
Additional Building Above Grade, Below Grade
New Construction N
Schools
School District Prince George'S County Public Schools
Others
Senior Community No
Tax ID 17070796623
Ownership Fee Simple
SqFt Source Assessor
Security Features Monitored,Sprinkler System - Indoor
Acceptable Financing Cash, Conventional, FHA
Listing Terms Cash, Conventional, FHA
Financing Cash,Conventional,FHA
Special Listing Condition Third Party Approval, Standard
Read Less Info
Want to know what your home might be worth? Contact us for a FREE valuation!

Our team is ready to help you sell your home for the highest possible price ASAP

Bought with Johanna E Hernandez • RE/MAX One Solutions
GET MORE INFORMATION




