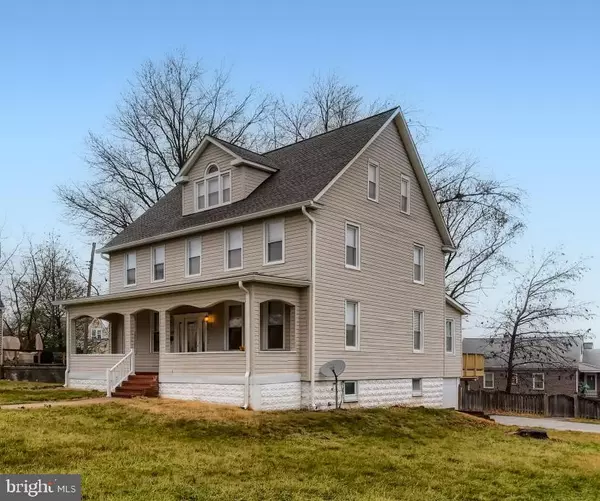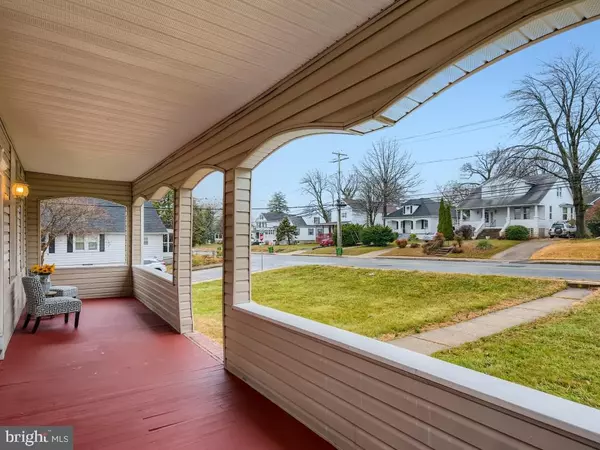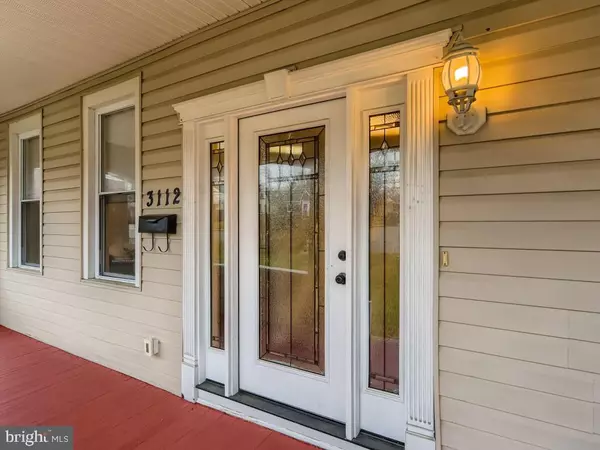For more information regarding the value of a property, please contact us for a free consultation.
Key Details
Sold Price $400,000
Property Type Single Family Home
Sub Type Detached
Listing Status Sold
Purchase Type For Sale
Square Footage 3,340 sqft
Price per Sqft $119
Subdivision Parkville
MLS Listing ID MDBA2025142
Sold Date 01/31/22
Style Colonial
Bedrooms 5
Full Baths 3
Half Baths 1
HOA Y/N N
Abv Grd Liv Area 3,340
Originating Board BRIGHT
Year Built 1920
Annual Tax Amount $4,994
Tax Year 2021
Lot Size 0.405 Acres
Acres 0.41
Property Description
This grand Parkville gem is definitely one-of-a-kind. Situated on an oversized corner Lot that boasts a big front yard, an even bigger flat fenced backyard, a huge rear deck and off-street parking. Inside the home is plenty of space for you and your family with over 3,100+ Finished SqFt. The focal point of the main level is the large gourmet Kitchen with Island featuring tile floors, granite countertops, stainless steel appliances, a custom range hood, plenty of cabinets and a breakfast area. Off of the Kitchen are the spacious Dining Room, Living Room and Family Room all with hardwood floors. Not to mention a main level Powder Room, a sizable Laundry Room and a tile floored Mudroom that leads out to the rear deck. On the 2nd Floor are four big Bedrooms and two full Bathrooms. The show stopper is on the 3rd floor - a huge Master Suite with vaulted ceiling, recessed lights, a large walk-in closet, and an attached Bathroom suite with double vanity and a separate soaking tub and shower. The home also proudly features a dual zoned HVAC so you can stay comfortable in every season and a large unfinished basement that is perfect for storage and a workshop or art studio. Recent improvements to the home include the following: fresh neutral paint throughout (2021); Dishwasher (2021); Kitchen Faucet (2021); 30 Yr Architectural Roof with transferable warranty (2020); Gutters with transferable warranty (2020); Refrigerator (2018); Microwave (2018); and Levolor blinds. Last but not least is the amazing location - easily accessible to all major commuter routes and a short walk to a nearby shopping center with grocery store, restaurants, coffee shop, etc. This home is truly a must see! Call The McGann Group today to schedule your appointment.
Location
State MD
County Baltimore City
Zoning R-3
Rooms
Other Rooms Living Room, Dining Room, Primary Bedroom, Bedroom 2, Bedroom 3, Bedroom 4, Bedroom 5, Kitchen, Family Room, Laundry, Mud Room, Other, Bathroom 2, Bathroom 3, Primary Bathroom, Half Bath
Basement Full, Interior Access, Outside Entrance, Rear Entrance, Sump Pump, Unfinished
Interior
Interior Features Breakfast Area, Carpet, Ceiling Fan(s), Family Room Off Kitchen, Kitchen - Island, Upgraded Countertops, Walk-in Closet(s), Window Treatments
Hot Water Natural Gas
Heating Forced Air, Zoned
Cooling Central A/C, Zoned
Flooring Carpet, Hardwood, Tile/Brick
Equipment Built-In Microwave, Dishwasher, Disposal, Dryer, Icemaker, Oven/Range - Electric, Range Hood, Refrigerator, Stainless Steel Appliances, Washer, Water Heater
Fireplace N
Window Features Double Pane
Appliance Built-In Microwave, Dishwasher, Disposal, Dryer, Icemaker, Oven/Range - Electric, Range Hood, Refrigerator, Stainless Steel Appliances, Washer, Water Heater
Heat Source Natural Gas
Laundry Main Floor
Exterior
Exterior Feature Deck(s), Porch(es)
Garage Spaces 2.0
Fence Rear, Wood
Utilities Available Above Ground, Cable TV Available, Natural Gas Available
Water Access N
Roof Type Architectural Shingle
Accessibility None
Porch Deck(s), Porch(es)
Total Parking Spaces 2
Garage N
Building
Lot Description Corner, Front Yard, Rear Yard
Story 4
Foundation Block, Slab
Sewer Public Sewer
Water Public
Architectural Style Colonial
Level or Stories 4
Additional Building Above Grade, Below Grade
Structure Type High
New Construction N
Schools
School District Baltimore City Public Schools
Others
Senior Community No
Tax ID 0327045506A005
Ownership Fee Simple
SqFt Source Assessor
Acceptable Financing Conventional, Cash, FHA, VA
Listing Terms Conventional, Cash, FHA, VA
Financing Conventional,Cash,FHA,VA
Special Listing Condition Standard
Read Less Info
Want to know what your home might be worth? Contact us for a FREE valuation!

Our team is ready to help you sell your home for the highest possible price ASAP

Bought with Krystal Washington • Harris Hawkins & Co
GET MORE INFORMATION




