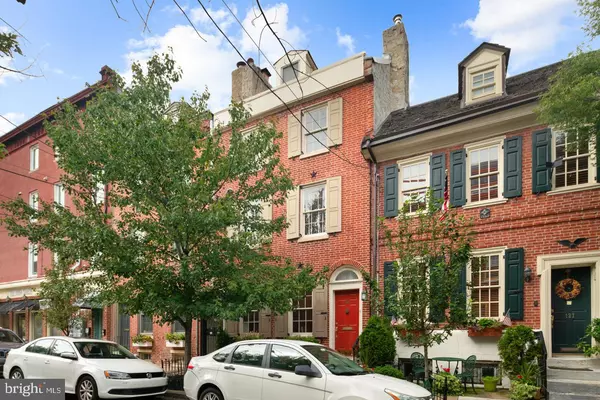For more information regarding the value of a property, please contact us for a free consultation.
Key Details
Sold Price $1,151,830
Property Type Multi-Family
Sub Type Interior Row/Townhouse
Listing Status Sold
Purchase Type For Sale
Square Footage 3,526 sqft
Price per Sqft $326
Subdivision Queen Village
MLS Listing ID PAPH831514
Sold Date 04/28/20
Style Traditional
HOA Y/N N
Abv Grd Liv Area 3,526
Originating Board BRIGHT
Year Built 1915
Annual Tax Amount $11,000
Tax Year 2020
Lot Size 1,159 Sqft
Acres 0.03
Lot Dimensions 19.00 x 61.00
Property Description
An unprecedented opportunity on a desirable, leafy block in Queen Village, 129 Bainbridge Street is a stunning townhome ripped from the pages of a design magazine, buoyed by income from two modern rental units, each with its own separate entrance. The beautifully appointed main foyer leads up to a sprawling living/dining/kitchen area with exquisite details at every turn: custom cabinetry, millwork, and tile, enhanced by superb paint, wall coverings, lighting and upholsteries. The handsome chef s kitchen is clad in stone and steel, with integrated professional appliances and abundant storage. A sweet and cleverly tucked-away powder room makes this floor a dream for entertaining. The gracious upstairs den opens to a gorgeous landscaped deck and offers the convenience of a smart wet-bar. This floor is also home to a lovely sun-splashed bedroom suite, with generous closets and a handsome marble bath. The master suite spans the full breadth of the top floor and is flanked by a full wall of windows. The splendid and newly-renovated bath is outfitted with double marble sinks, a substantial shower with seamless glass doors, and a sumptuous soaking tub with graceful wood detail. An enormous walk-in closet with custom fittings and a window rounds out this portion of the home. Outside, a separate gated entrance leads to two rental units: the first is a lovely 1BR/1BA flat with big southern-facing windows looking over Bainbridge Street, soaring ceilings, and interesting architectural details. The second is a 1BR/1.5BA trinity-style home in the rear of the courtyard, also nicely updated with hardwood floors throughout, renovated kitchen and baths, and mini-split HVAC systems. This exceptional property is a must-see for the discriminating buyer in this exciting and sought-after location.
Location
State PA
County Philadelphia
Area 19147 (19147)
Zoning RM1
Rooms
Basement Unfinished
Interior
Hot Water Natural Gas
Heating Forced Air
Cooling Central A/C, Ductless/Mini-Split
Flooring Hardwood
Fireplace Y
Heat Source Natural Gas
Exterior
Exterior Feature Deck(s)
Water Access N
Accessibility None
Porch Deck(s)
Garage N
Building
Sewer Public Sewer
Water Public
Architectural Style Traditional
Additional Building Above Grade, Below Grade
New Construction N
Schools
Elementary Schools Meredith William
Middle Schools Meredith William
School District The School District Of Philadelphia
Others
Tax ID 023022710
Ownership Fee Simple
SqFt Source Assessor
Special Listing Condition Standard
Read Less Info
Want to know what your home might be worth? Contact us for a FREE valuation!

Our team is ready to help you sell your home for the highest possible price ASAP

Bought with Margaux Genovese Pelegrin • Compass RE
GET MORE INFORMATION




