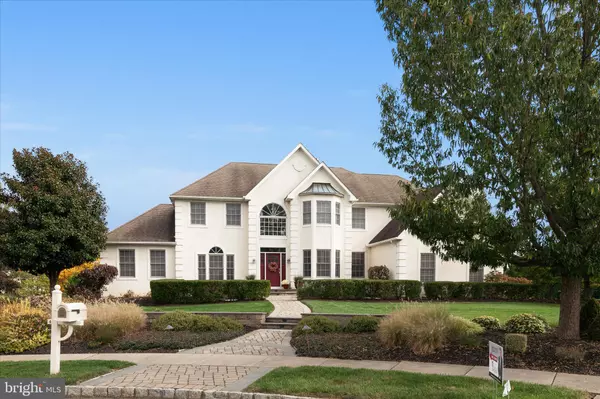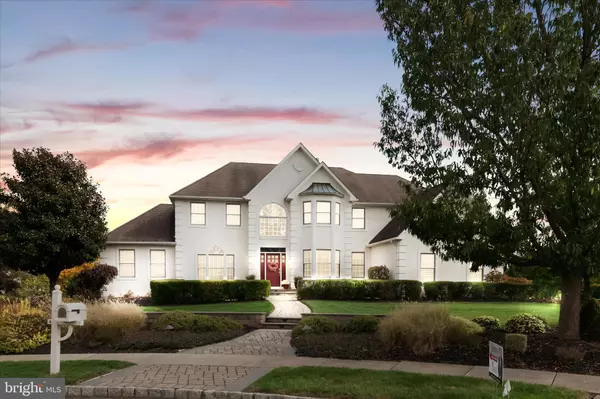For more information regarding the value of a property, please contact us for a free consultation.
Key Details
Sold Price $855,000
Property Type Single Family Home
Sub Type Detached
Listing Status Sold
Purchase Type For Sale
Square Footage 4,086 sqft
Price per Sqft $209
Subdivision Brookshire Estates
MLS Listing ID NJME303522
Sold Date 12/18/20
Style Colonial
Bedrooms 5
Full Baths 4
Half Baths 1
HOA Fees $27/ann
HOA Y/N Y
Abv Grd Liv Area 4,086
Originating Board BRIGHT
Year Built 2000
Annual Tax Amount $19,805
Tax Year 2020
Lot Size 0.810 Acres
Acres 0.81
Lot Dimensions 0.00 x 0.00
Property Description
Set on a Premium Cul-de-sac lot in Brookshire Estates, this Masterpiece of a home offers over 4000sqft of living space surrounded by Stately Landscaping including Stone walls and Tiered walkways. This Contemporary 5 Bedrooms and 4.5 baths welcomes you with Two Story Foyer with cascading staircase leading to meticulously designed home with upgraded custom trim and lighting packages throughout. Spectacular Kitchen with Upgraded Cherry Cabinetry, with Upgraded Granite tops, Tumbled Marble Backsplash, Stainless Appliances including Sub Zero Fridge. Dramatic Family room with Oversized windows, Fireplace with floor to ceiling stone facade, and Soaring Ceilings leads you to 2nd Staircase. First floor also includes Conservatory with Two sets of Glass French doors offering tongue and groove flooring, tray ceiling, along with a separate HVAC zone. Formal living & dining rooms w/gleaming hardwood floors offer recessed lights and decorative moldings. Office/study w/French door offers hardwood floors and bay window. Well positioned 1st floor bedroom & full bath. Spacious Master suite with double door entry offers Sitting and dressing areas, along with two large walk-in closets. Luxurious bath w/double sink vanity, soaking tub, and oversized shower w/custom tile work and set. Three additional generous bedrooms with two upgraded Full baths. Backyard oasis includes a multi-tier custom paver patio & paver and wall system. This home will surely not disappoint!
Location
State NJ
County Mercer
Area Robbinsville Twp (21112)
Zoning RRT1
Rooms
Other Rooms Living Room, Dining Room, Primary Bedroom, Sitting Room, Bedroom 2, Bedroom 3, Bedroom 5, Kitchen, Family Room, Foyer, Bedroom 1, Office, Conservatory Room
Basement Full
Main Level Bedrooms 1
Interior
Hot Water Natural Gas
Heating Zoned
Cooling Central A/C
Heat Source Natural Gas
Exterior
Parking Features Other
Garage Spaces 2.0
Water Access N
Accessibility None
Attached Garage 2
Total Parking Spaces 2
Garage Y
Building
Story 2
Sewer Public Sewer
Water Public
Architectural Style Colonial
Level or Stories 2
Additional Building Above Grade, Below Grade
New Construction N
Schools
School District Robbinsville Twp
Others
Senior Community No
Tax ID 12-00009 09-00001
Ownership Fee Simple
SqFt Source Assessor
Special Listing Condition Standard
Read Less Info
Want to know what your home might be worth? Contact us for a FREE valuation!

Our team is ready to help you sell your home for the highest possible price ASAP

Bought with Anthony L Rosica • Keller Williams Premier
GET MORE INFORMATION




