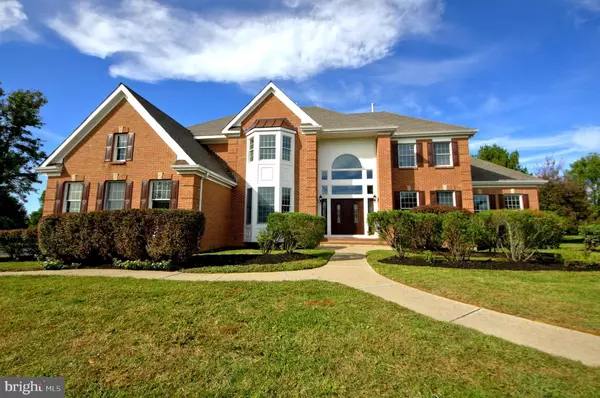For more information regarding the value of a property, please contact us for a free consultation.
Key Details
Sold Price $870,000
Property Type Single Family Home
Sub Type Detached
Listing Status Sold
Purchase Type For Sale
Square Footage 4,292 sqft
Price per Sqft $202
Subdivision Grand Preserve
MLS Listing ID NJME288222
Sold Date 01/21/20
Style Colonial
Bedrooms 5
Full Baths 4
Half Baths 1
HOA Y/N N
Abv Grd Liv Area 4,292
Originating Board BRIGHT
Year Built 1996
Annual Tax Amount $14,243
Tax Year 2019
Lot Size 1.020 Acres
Acres 1.02
Lot Dimensions 0.00 x 0.00
Property Description
EAST FACING! This magnificent former Builder's Model has been recently remodeled with the most exquisite finishes and details! Situated on a serene 1.02 acre lot, this 5BR (MAIN FLOOR SUITE WITH BATH AND PRIVATE ENTRY), 4.5BA, 3-car garage and full basement has so much to offer! Sunlit two story foyer with curved staircase invites you in and opens up to the grandiose floorplan. The formal dining room features wainscoting, a bay window and new custom lighting. Adjacent gourmet eat-in kitchen which offers new cream cabinetry, granite counters, stainless steel appliances, center island, huge window, pantry, modern hardware and breakfast room with sliding door access to the patio which is surrounded by an acre of lush landscaping backing to preserved land. Sun-filled two story family room with bridge overlook, clerestory windows, custom bar (overlooking the study) and cozy center fireplace. The spacious formal living room opens into an incredible grande conservatory with a tray ceiling and gorgeous view from the custom arched windows which allow for tons of natural light. Cherry wood office with access to the bar. Upgraded powder room. A conveniently located main level suite with full bathroom and private entrance completes the downstairs. The upstairs features a lavish master suite with luxurious remodeled bathroom, sitting room, fireplace and tons of closet space. Additional three bedrooms and two bathrooms complete the upper level which features a second staircase. Full basement is ready to be finished! Award-Winning West Windsor - Plainsboro Schools. Minutes to Princeton Junction Train Station, Downtown Princeton, Penn Medicine Hospital at Princeton, major roadways and transportation and close proximity to all shopping and dining!
Location
State NJ
County Mercer
Area West Windsor Twp (21113)
Zoning R-1
Direction East
Rooms
Other Rooms Living Room, Dining Room, Primary Bedroom, Bedroom 2, Bedroom 3, Bedroom 4, Kitchen, Bedroom 1
Basement Unfinished
Main Level Bedrooms 1
Interior
Interior Features Attic, Primary Bath(s), Walk-in Closet(s), Upgraded Countertops, Soaking Tub
Heating Forced Air
Cooling Central A/C
Flooring Carpet, Laminated
Equipment Dryer, Oven - Double, Oven - Wall, Oven/Range - Gas, Refrigerator, Washer, Dishwasher
Window Features Double Pane
Appliance Dryer, Oven - Double, Oven - Wall, Oven/Range - Gas, Refrigerator, Washer, Dishwasher
Heat Source Natural Gas
Exterior
Parking Features Garage - Side Entry
Garage Spaces 3.0
Water Access N
Roof Type Shingle
Accessibility 2+ Access Exits
Attached Garage 3
Total Parking Spaces 3
Garage Y
Building
Story 2
Foundation Brick/Mortar
Sewer Septic Pump
Water Public
Architectural Style Colonial
Level or Stories 2
Additional Building Above Grade, Below Grade
New Construction N
Schools
Elementary Schools Village
Middle Schools T. Grover
School District West Windsor-Plainsboro Regional
Others
Senior Community No
Tax ID 13-00030 01-00019
Ownership Fee Simple
SqFt Source Assessor
Special Listing Condition Standard
Read Less Info
Want to know what your home might be worth? Contact us for a FREE valuation!

Our team is ready to help you sell your home for the highest possible price ASAP

Bought with Natalya Koretsky • RE/MAX of Princeton
GET MORE INFORMATION




