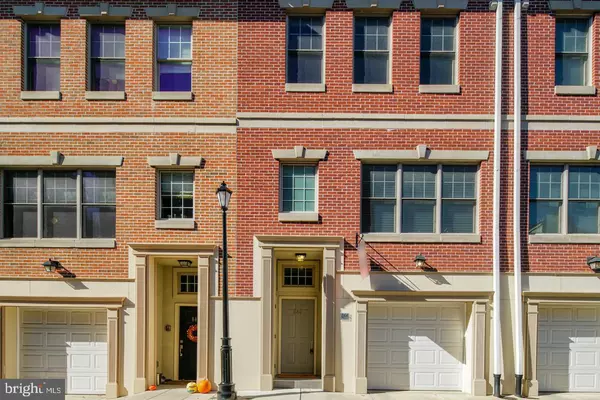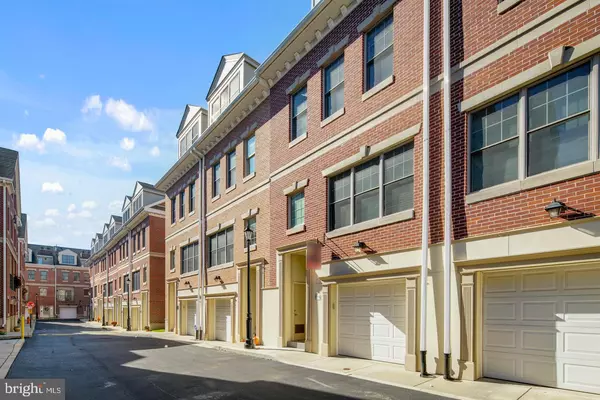For more information regarding the value of a property, please contact us for a free consultation.
Key Details
Sold Price $825,000
Property Type Townhouse
Sub Type Interior Row/Townhouse
Listing Status Sold
Purchase Type For Sale
Square Footage 2,883 sqft
Price per Sqft $286
Subdivision Queen Village
MLS Listing ID PAPH845864
Sold Date 03/31/20
Style Traditional
Bedrooms 3
Full Baths 3
Half Baths 1
HOA Fees $105/mo
HOA Y/N Y
Abv Grd Liv Area 2,883
Originating Board BRIGHT
Year Built 2009
Annual Tax Amount $7,419
Tax Year 2020
Lot Size 1,173 Sqft
Acres 0.03
Lot Dimensions 19.97 x 59.02
Property Description
Incredible 3 bed, 3.5 bath with den home in impeccable condition featuring a 1-car garage, rear yard, two balconies, doorbell intercom/alarm system, built-in speakers with ipod docs in every bedroom, dual zone heating and cooling, and elevator! Enter into the first floor foyer area with high ceilings tile floor throughout, a 1-car garage with shelving, a coat closet, a four floor hallway elevator, and a modern tile bath. In the rear is an office/den/family room with a door leading out to a large sized patio overlooking green space. The second floor offers a fantastic open living space with Brazilian walnut hardwood floors, a Carrera marble gas fireplace, a beautiful modern kitchen with Monogram stainless steel appliances, quartz countertops, tile back splash, and sliding glass doors that lead out to a private balcony. Up the stairs on the third floor is a front en-suite bedroom with two closets, a hallway tile bathroom, second mechanical closet, laundry closet with stackable Bosch washer/dryer, and rear bedroom featuring three windows and a large double closet. The fourth floor master suite features a triple front window, two walk-in closets, built in speakers, and a spacious four piece bath with a luxurious soaking tub situated in front of the double window with skyline view, an over sized tile shower with 6 body sprays and rain shower head, double vanities, and linen closet. This immaculate home is located in the Meredith School District within walking distance to For Pete s Sake, Waterfront, River trail, Penn s Landing, Center City, low traffic location and easy access to I-95 and bridges. A truly special home - don't miss!
Location
State PA
County Philadelphia
Area 19147 (19147)
Zoning RSA5
Rooms
Basement Fully Finished
Main Level Bedrooms 3
Interior
Heating Forced Air
Cooling Central A/C
Heat Source Natural Gas
Exterior
Parking Features Covered Parking
Garage Spaces 1.0
Water Access N
Accessibility Elevator
Attached Garage 1
Total Parking Spaces 1
Garage Y
Building
Story 3+
Sewer Public Sewer
Water Public
Architectural Style Traditional
Level or Stories 3+
Additional Building Above Grade, Below Grade
New Construction N
Schools
School District The School District Of Philadelphia
Others
HOA Fee Include Snow Removal,Lawn Maintenance,Other
Senior Community No
Tax ID 022109425
Ownership Fee Simple
SqFt Source Estimated
Special Listing Condition Standard
Read Less Info
Want to know what your home might be worth? Contact us for a FREE valuation!

Our team is ready to help you sell your home for the highest possible price ASAP

Bought with Michael R. McCann • KW Philly
GET MORE INFORMATION




