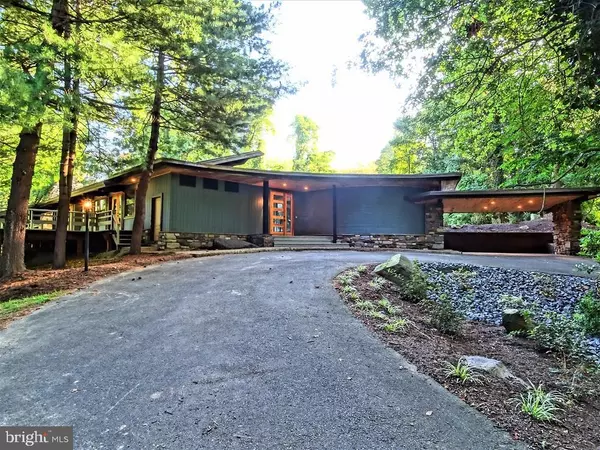For more information regarding the value of a property, please contact us for a free consultation.
Key Details
Sold Price $1,050,000
Property Type Single Family Home
Sub Type Detached
Listing Status Sold
Purchase Type For Sale
Square Footage 6,486 sqft
Price per Sqft $161
Subdivision Elkins Park
MLS Listing ID PAMC666600
Sold Date 12/17/20
Style Contemporary
Bedrooms 7
Full Baths 4
Half Baths 1
HOA Y/N N
Abv Grd Liv Area 5,186
Originating Board BRIGHT
Year Built 1962
Annual Tax Amount $30,171
Tax Year 2020
Lot Size 3.350 Acres
Acres 3.35
Property Description
Contemporary flair combines w/modern, glass & rustic accents in this impressive Frank Lloyd Wright style home! Sunlight soaks the rooms while serene views of lush woodland surround you. The foyer is breathtaking as you enter into the open living area w/soaring ceilings, stone & brick highlights & large beams drawing your eyes upward. The gourmet kitchen is equipped w/soft-close drawers, stainless appliances including 6-burner gas range & double ovens & a large island/breakfast bar for plenty of space to prep serve. Gather guests in the sunken living room w/a dramatic 2-story stone fireplace & walls of windows bringing the outside in. Escape to the deluxe master suite featuring a stone fireplace, 17x14 sitting, office or dressing room & multiple closets including a walk-in. The spa-like master bathroom offers a large soaking tub, dual vanities & a tiled shower w/2 showerheads. 2 staircases lead to the finished walk-out basement w/additional bedrooms, a full bathroom & spacious family room area. Spend hours lounging down by the inground pool w/a charming cabana area w/built-in seating or on the large deck off the kitchen enjoying the sights & sounds of nature. You ll also find a lovely wine room, wet bar, several skylights, multi-zoned heat/ac & a 2-car carport w/attached storage room & adjoining a circular driveway for easy coming & going. A truly unique property nestled on 3 acres yet is just minutes to the train station, local parks, shopping, major roadways & more.
Location
State PA
County Montgomery
Area Cheltenham Twp (10631)
Zoning R4
Rooms
Other Rooms Living Room, Dining Room, Bedroom 2, Bedroom 3, Bedroom 4, Bedroom 5, Kitchen, Family Room, Foyer, Bedroom 1, Laundry, Bathroom 1, Bathroom 2
Basement Outside Entrance, Full, Fully Finished
Main Level Bedrooms 5
Interior
Interior Features Built-Ins, Store/Office, Primary Bath(s), Skylight(s), Kitchen - Island, Wood Floors, Exposed Beams, Wet/Dry Bar, Recessed Lighting
Hot Water Natural Gas
Heating Forced Air
Cooling Central A/C
Flooring Ceramic Tile, Carpet, Hardwood
Fireplaces Number 2
Fireplaces Type Stone, Wood
Equipment Range Hood, Built-In Microwave, Refrigerator, Oven/Range - Gas, Oven - Double, Stainless Steel Appliances, Dishwasher
Fireplace Y
Window Features Skylights
Appliance Range Hood, Built-In Microwave, Refrigerator, Oven/Range - Gas, Oven - Double, Stainless Steel Appliances, Dishwasher
Heat Source Natural Gas
Laundry Hookup, Main Floor
Exterior
Garage Spaces 2.0
Pool In Ground
Water Access N
Accessibility None
Total Parking Spaces 2
Garage N
Building
Lot Description Level, Sloping, No Thru Street, Landscaping
Story 1
Foundation Crawl Space
Sewer On Site Septic
Water Public
Architectural Style Contemporary
Level or Stories 1
Additional Building Above Grade, Below Grade
Structure Type Vaulted Ceilings,Beamed Ceilings
New Construction N
Schools
School District Cheltenham
Others
Senior Community No
Tax ID 31-00-25705-004
Ownership Fee Simple
SqFt Source Assessor
Acceptable Financing FHA, Cash, Conventional, VA
Listing Terms FHA, Cash, Conventional, VA
Financing FHA,Cash,Conventional,VA
Special Listing Condition Standard
Read Less Info
Want to know what your home might be worth? Contact us for a FREE valuation!

Our team is ready to help you sell your home for the highest possible price ASAP

Bought with Philip E Williams • BHHS Fox & Roach-Jenkintown
GET MORE INFORMATION




