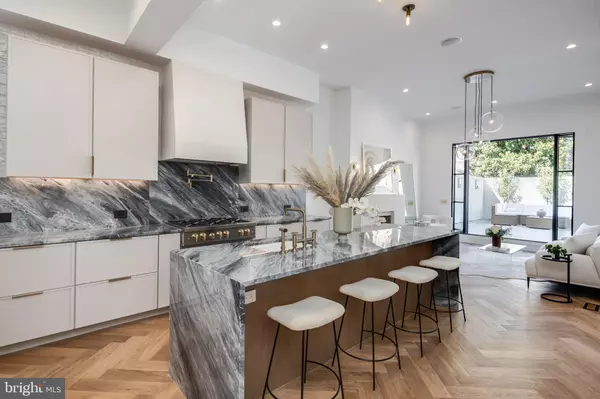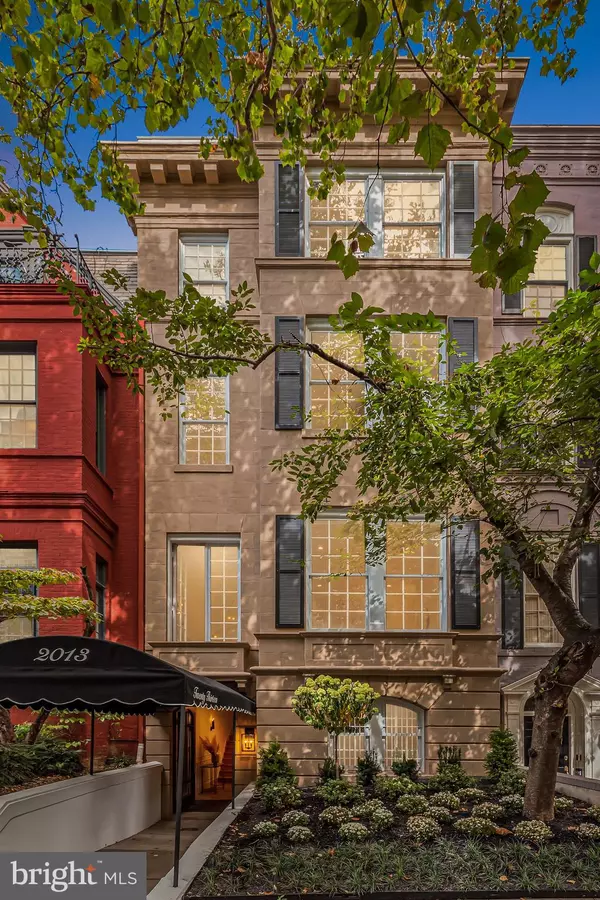For more information regarding the value of a property, please contact us for a free consultation.
Key Details
Sold Price $3,360,000
Property Type Townhouse
Sub Type Interior Row/Townhouse
Listing Status Sold
Purchase Type For Sale
Square Footage 4,309 sqft
Price per Sqft $779
Subdivision Dupont Circle
MLS Listing ID DCDC2000123
Sold Date 02/11/22
Style Contemporary
Bedrooms 6
Full Baths 5
Half Baths 1
HOA Y/N N
Abv Grd Liv Area 3,138
Originating Board BRIGHT
Year Built 2021
Annual Tax Amount $29,430
Tax Year 2021
Lot Size 1,960 Sqft
Acres 0.04
Property Description
Tucked away on a quaint, tree-lined DuPont Circle block, a former embassy turned modern masterpiece awaits discovery. Welcome to 2013 Q Street NW: A newly built 6-bed, 5.5-bath home where urban style and old-world charm collide over four spectacular levels. Beyond the canopied entrance, a bright, intuitive 4,800 square foot floor plan invites you to make yourself at home, while soaring ceilings and hardwood floors add a touch of grandeur. This state-of-the-art residence boasts thoughtful details throughout — from the regally restored staircases to the intricately reconstructed molding and the 4 newly refurbished fireplaces that exude warmth. Around the corner, a second dynamic living area opens out onto the gourmet kitchen, a stunning chef’s creation that serves up marble waterfall countertops, a walk-up island, wet bar, and space for a second dining room table. Also found on the main floor, steel and glass doors lead to an idyllic garden terrace, your very own alfresco oasis fitted out for year-round enjoyment. Whether you’re hoping to host a seasonal soirée or unwind after a long day, the main living and dining area forms a dynamic backdrop where the possibilities are endless — both inside and out. Fashioned for flexible living at its finest, this home was carefully constructed with elevator-ready accommodations, laundry plumbed for 3 locations, heated bathroom floors, Waterworks fixtures, and separate entrances for guests or staff. Upstairs, each of the home’s 5 bedrooms has been crafted with your comfort in mind, including the show-stopping Primary Suite, a spacious and sunlit escape with a fireplace and spa-like ensuite bathroom that transports you to another place in time. On the top floor, you’ll find an expansive bedroom suite plus space for a fitness facility or home office for five — whatever best suits your lifestyle. The sweeping rooftop deck with endless after-party potential is also found on the fourth floor. And just when you think you’ve seen it all, this home has yet another surprise in store: a separate apartment with a 6th bedroom and bath that could be rented out to offset your mortgage or used to house long-term guests comfortably. Last but not least — onsite 3-car parking rounds out the advantages found within this one-of-a-kind home.
Set in the heart of DuPont Circle, 2013 Q Street NW enjoys one of the most enviable residential destinations DC has to offer. Sample the eclectic culinary scene at your fingertips, shop for boutique threads, immerse yourself in the neighborhood’s vibrant cultural scene, and return home to your haven at the center of it all. A home with the best in location, amenities, and character, 2013 Q Street NW is without a doubt the can’t miss development of the fall season.
*SQFT is approximate
*Owner is real estate agent
Location
State DC
County Washington
Zoning RA-8
Rooms
Main Level Bedrooms 2
Interior
Interior Features 2nd Kitchen, Breakfast Area, Combination Dining/Living, Combination Kitchen/Dining, Floor Plan - Open, Kitchen - Gourmet, Kitchen - Island, Kitchen - Table Space, Primary Bath(s), Recessed Lighting, Upgraded Countertops, Wood Floors, Skylight(s)
Hot Water Natural Gas
Heating Forced Air
Cooling Central A/C
Flooring Hardwood, Wood
Fireplaces Number 4
Fireplaces Type Gas/Propane, Wood, Equipment
Equipment Built-In Microwave, Dishwasher, Disposal, Dryer, Freezer, Icemaker, Microwave, Oven/Range - Gas, Refrigerator, Stainless Steel Appliances, Stove, Washer
Fireplace Y
Window Features Skylights
Appliance Built-In Microwave, Dishwasher, Disposal, Dryer, Freezer, Icemaker, Microwave, Oven/Range - Gas, Refrigerator, Stainless Steel Appliances, Stove, Washer
Heat Source Natural Gas
Laundry Has Laundry, Main Floor, Lower Floor, Upper Floor
Exterior
Exterior Feature Deck(s), Patio(s), Roof
Garage Spaces 3.0
Water Access N
View City
Accessibility None
Porch Deck(s), Patio(s), Roof
Total Parking Spaces 3
Garage N
Building
Story 4
Foundation Brick/Mortar
Sewer Public Sewer
Water Public
Architectural Style Contemporary
Level or Stories 4
Additional Building Above Grade, Below Grade
Structure Type High,Paneled Walls
New Construction Y
Schools
School District District Of Columbia Public Schools
Others
Senior Community No
Tax ID 0093//0147
Ownership Fee Simple
SqFt Source Assessor
Special Listing Condition Standard
Read Less Info
Want to know what your home might be worth? Contact us for a FREE valuation!

Our team is ready to help you sell your home for the highest possible price ASAP

Bought with Jonnie F Jamison • J2 Real Estate
GET MORE INFORMATION




