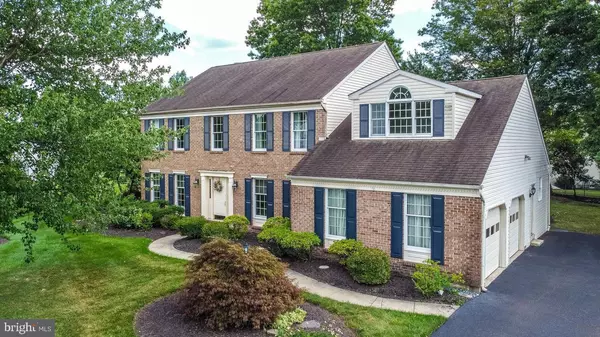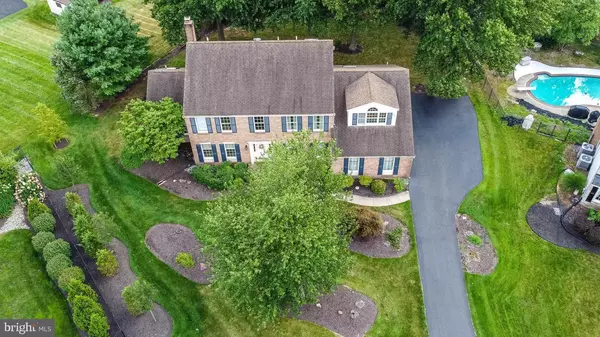For more information regarding the value of a property, please contact us for a free consultation.
Key Details
Sold Price $590,000
Property Type Single Family Home
Sub Type Detached
Listing Status Sold
Purchase Type For Sale
Square Footage 4,341 sqft
Price per Sqft $135
Subdivision Wynwood Ests
MLS Listing ID PAMC2000359
Sold Date 12/15/21
Style Colonial
Bedrooms 5
Full Baths 3
Half Baths 1
HOA Y/N N
Abv Grd Liv Area 3,341
Originating Board BRIGHT
Year Built 1991
Annual Tax Amount $10,371
Tax Year 2021
Lot Size 0.536 Acres
Acres 0.54
Lot Dimensions 25.00 x 0.00
Property Description
Great location, cul de sac, country like setting. Close to shopping, recreation, schools, train station. Rarely found full size bedroom and full bath on first level with a large closet and an outside exit. Ideal for family member or office. Four bedrooms on the second level including a huge main bedroom with a full bath with a Jacuzzi tub plus a shower, A spacious sitting area and fabulous closet space. There is an additional hall full bath. Three other good sized bedrooms with good closet space. The first level features a spacious kitchen with lots of counter space, plus a good sized breakfast area with lots of light. The laundry room is located off this area for convenience. A full sized dining room with newer Merlo flooring, will accommodate large guest dinners. The freshly painted main entrance area is accented by the wood floor and a 2 story foyer and staircase to the second level. There is a spacious formal living room as well as the wonderful family room with a cozy fireplace and lots of natural light, plus a bar area. Rear deck, room for your garden. Side 2 car garage. Original owners This is a wonderful home in an outstanding area.
Location
State PA
County Montgomery
Area Montgomery Twp (10646)
Zoning RESIDENTIAL
Rooms
Other Rooms Primary Bedroom, Bathroom 2
Basement Interior Access, Improved, Sump Pump
Main Level Bedrooms 1
Interior
Interior Features Crown Moldings
Hot Water Electric
Heating Heat Pump - Electric BackUp, Forced Air
Cooling Central A/C
Flooring Hardwood, Laminated, Vinyl
Fireplaces Number 1
Equipment Dishwasher, Disposal, Dryer, Washer
Fireplace Y
Appliance Dishwasher, Disposal, Dryer, Washer
Heat Source Electric
Laundry Main Floor
Exterior
Parking Features Garage - Side Entry
Garage Spaces 12.0
Utilities Available Under Ground
Water Access N
Roof Type Shingle
Accessibility 2+ Access Exits
Attached Garage 2
Total Parking Spaces 12
Garage Y
Building
Lot Description Cul-de-sac, Front Yard, Landscaping, Rear Yard, SideYard(s), Sloping
Story 2
Foundation Concrete Perimeter
Sewer Public Sewer
Water Public
Architectural Style Colonial
Level or Stories 2
Additional Building Above Grade, Below Grade
Structure Type Dry Wall
New Construction N
Schools
School District North Penn
Others
Pets Allowed Y
Senior Community No
Tax ID 46-00-03403-196
Ownership Fee Simple
SqFt Source Assessor
Acceptable Financing Cash, Conventional, FHA, VA
Horse Property N
Listing Terms Cash, Conventional, FHA, VA
Financing Cash,Conventional,FHA,VA
Special Listing Condition Standard
Pets Allowed No Pet Restrictions
Read Less Info
Want to know what your home might be worth? Contact us for a FREE valuation!

Our team is ready to help you sell your home for the highest possible price ASAP

Bought with Robert L Smith • Homestarr Realty
GET MORE INFORMATION




