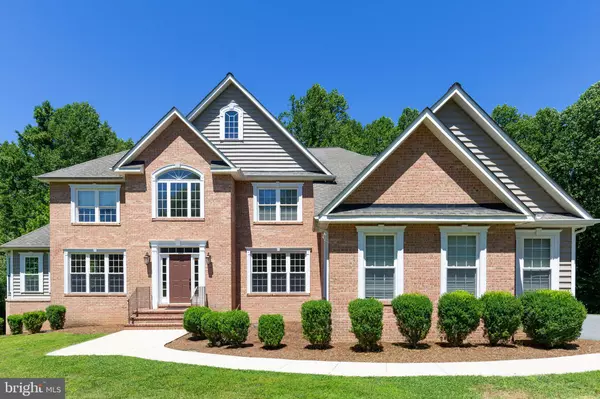For more information regarding the value of a property, please contact us for a free consultation.
Key Details
Sold Price $700,000
Property Type Single Family Home
Sub Type Detached
Listing Status Sold
Purchase Type For Sale
Square Footage 5,122 sqft
Price per Sqft $136
Subdivision None Available
MLS Listing ID MDCA170278
Sold Date 04/24/20
Style Colonial
Bedrooms 5
Full Baths 5
Half Baths 1
HOA Fees $50/ann
HOA Y/N Y
Abv Grd Liv Area 5,122
Originating Board BRIGHT
Year Built 2004
Annual Tax Amount $7,668
Tax Year 2020
Lot Size 1.000 Acres
Acres 1.0
Property Description
Over 5100 sq ft of finished space PLUS an unfinished basement! Most homes in the neighborhood are this size including a finished basement. Beautifully appointed with new light fixtures, new appliances (including a 5 burner cooktop) new upgraded carpet, new paint and crown moldings,4.5 upgraded baths and one completely brand new bath and all of which have new granite counter tops, for a total of 5.5 baths and new gorgeous dark hand scraped flooring. This might be the largest home in Covenant Creek and it looks almost brand new again! Why would you buy a home that you have to remodel from the ground up? New flooring and new carpet throughout of a very nice quality too. It is all done for you! Not your typical bank owned home! Upstairs there are 5 bedrooms. One with it's own private bath, one Jack and Jill bath, one uses a new hall bath and the Master Bedroom. On the main level there is a office/bedroom and full bath just off the kitchen. This configuration could work for the busy work at home professional or someone who needs a first floor area with a full bath and walk in closet. The lower level features a rough in bath and new water heater. That level has lots of windows for lighting for future recreation rooms, additional bedrooms, gym or more bedrooms if needed and it is a walk out on the side of the house. All the baths and kitchen feature new lovely granite countertops! You will love the appointments in lighting and mirrors. Sunroom off the living room gives you yet more space to enjoy this light filled home and could be a second office easily. All the decorating is already done for you in up to date tasteful shades of gray. This is even better than a new home! The back yard is private and backs to trees. It is cleared an mostly level . May be suitable for a pool too! Huge 3 car garage with all new garage doors and openers. What's more to want! This house has a true 3 car garage, not a two car and a shed that most other have in the area. The home is located in a cul-de-sac and backs to trees. Just reduced in price! Finish your own lower level and you will have built in equity.
Location
State MD
County Calvert
Zoning RUR
Rooms
Other Rooms Living Room, Dining Room, Primary Bedroom, Bedroom 2, Bedroom 3, Bedroom 4, Bedroom 5, Kitchen, Family Room, Basement, Breakfast Room, Sun/Florida Room, Laundry, Office, Bathroom 1, Bathroom 2, Bathroom 3, Primary Bathroom
Basement Other, Full, Unfinished, Walkout Level, Rough Bath Plumb
Interior
Interior Features Carpet, Ceiling Fan(s), Crown Moldings, Entry Level Bedroom, Family Room Off Kitchen, Floor Plan - Open, Formal/Separate Dining Room, Kitchen - Eat-In, Kitchen - Gourmet, Kitchen - Island, Kitchen - Table Space, Primary Bath(s), Walk-in Closet(s), Wood Floors
Hot Water Electric
Heating Heat Pump(s)
Cooling Heat Pump(s)
Flooring Carpet, Ceramic Tile, Hardwood
Fireplaces Number 1
Fireplaces Type Gas/Propane
Equipment Built-In Microwave, Cooktop, Dishwasher, Exhaust Fan, Microwave, Oven - Wall, Oven/Range - Electric, Refrigerator
Furnishings No
Fireplace Y
Appliance Built-In Microwave, Cooktop, Dishwasher, Exhaust Fan, Microwave, Oven - Wall, Oven/Range - Electric, Refrigerator
Heat Source Electric
Laundry Upper Floor
Exterior
Parking Features Garage - Side Entry
Garage Spaces 3.0
Water Access N
Roof Type Asphalt
Accessibility None
Attached Garage 3
Total Parking Spaces 3
Garage Y
Building
Lot Description Backs to Trees, Partly Wooded
Story 3+
Sewer Community Septic Tank, Private Septic Tank
Water Well
Architectural Style Colonial
Level or Stories 3+
Additional Building Above Grade
Structure Type 9'+ Ceilings
New Construction N
Schools
Elementary Schools Mount Harmony
Middle Schools Northern
High Schools Northern
School District Calvert County Public Schools
Others
Pets Allowed N
Senior Community No
Tax ID 0503178471
Ownership Fee Simple
SqFt Source Assessor
Acceptable Financing Conventional
Horse Property N
Listing Terms Conventional
Financing Conventional
Special Listing Condition Standard
Read Less Info
Want to know what your home might be worth? Contact us for a FREE valuation!

Our team is ready to help you sell your home for the highest possible price ASAP

Bought with Mark A. Ritter • Revol Real Estate, LLC
GET MORE INFORMATION




