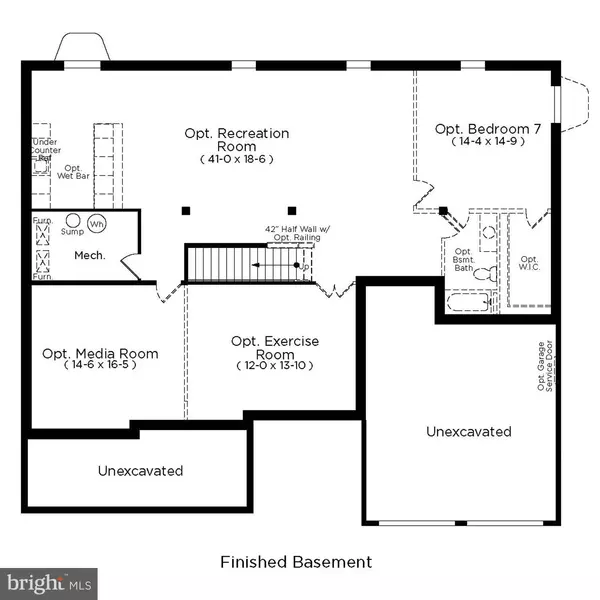For more information regarding the value of a property, please contact us for a free consultation.
Key Details
Sold Price $1,131,535
Property Type Single Family Home
Sub Type Detached
Listing Status Sold
Purchase Type For Sale
Square Footage 6,217 sqft
Price per Sqft $182
Subdivision Carter'S Grove
MLS Listing ID VAPW522266
Sold Date 07/27/21
Style Traditional
Bedrooms 6
Full Baths 6
Half Baths 1
HOA Fees $115/mo
HOA Y/N Y
Abv Grd Liv Area 4,439
Originating Board BRIGHT
Year Built 2021
Tax Year 2021
Lot Size 0.461 Acres
Acres 0.46
Property Description
Welcome home to the Premier Carter's Grove Community! Carter's Grove allows you to support your family’s needs in an ever-changing landscape. Come see this gorgeous estate home on a half-acre lot while it still lasts! Get the space you deserve with more than 6,200 square feet, 6 bedrooms, 6.5 bathrooms and a 3-car garage. You'll have plenty of privacy with a private tree line in the back yard and an open grass area to the left. With a 2-story great room, 6'x12' kitchen island and sprawling main level hardwood this home is sure to take your breath away. The home also includes a main level bedroom and a basement bedroom (with a walkout) which makes it ideal for family and friends when they visit. Located off Spriggs Road, this home is nestled into a quiet boutique community and centrally located to major transportation routes making it easy to get to your destination quickly. With its unique blend of size, location and privacy this home won't last long so make an appointment today. Photos may differ from actual home.
Location
State VA
County Prince William
Zoning RESIDENTIAL
Rooms
Other Rooms Living Room, Dining Room, Primary Bedroom, Bedroom 2, Bedroom 3, Bedroom 4, Bedroom 5, Kitchen, Family Room, Bedroom 6
Basement Full, Fully Finished, Walkout Level
Main Level Bedrooms 1
Interior
Interior Features Breakfast Area, Butlers Pantry, Combination Dining/Living, Combination Kitchen/Dining, Combination Kitchen/Living, Double/Dual Staircase, Family Room Off Kitchen, Floor Plan - Traditional, Formal/Separate Dining Room, Kitchen - Gourmet, Kitchen - Island, Pantry, Walk-in Closet(s)
Hot Water Natural Gas
Heating Programmable Thermostat, Zoned, Forced Air
Cooling Central A/C, Programmable Thermostat, Zoned
Fireplaces Number 1
Fireplaces Type Gas/Propane
Equipment Stainless Steel Appliances, Refrigerator, Oven - Wall, Oven - Double, Microwave, Dishwasher, Disposal, Cooktop
Fireplace Y
Appliance Stainless Steel Appliances, Refrigerator, Oven - Wall, Oven - Double, Microwave, Dishwasher, Disposal, Cooktop
Heat Source Natural Gas
Exterior
Parking Features Garage - Front Entry
Garage Spaces 3.0
Water Access N
Roof Type Architectural Shingle
Accessibility None
Attached Garage 3
Total Parking Spaces 3
Garage Y
Building
Lot Description Backs to Trees
Story 3
Sewer Public Sewer, Grinder Pump
Water Public
Architectural Style Traditional
Level or Stories 3
Additional Building Above Grade, Below Grade
New Construction Y
Schools
Elementary Schools Kyle R. Wilson
Middle Schools Saunders
High Schools Hylton
School District Prince William County Public Schools
Others
Senior Community No
Tax ID NO TAX RECORD
Ownership Fee Simple
SqFt Source Estimated
Special Listing Condition Standard
Read Less Info
Want to know what your home might be worth? Contact us for a FREE valuation!

Our team is ready to help you sell your home for the highest possible price ASAP

Bought with Cherie Beatty • RE/MAX Gateway
GET MORE INFORMATION




