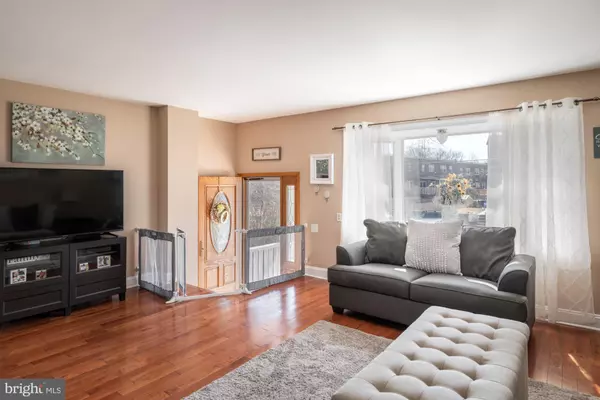For more information regarding the value of a property, please contact us for a free consultation.
Key Details
Sold Price $285,000
Property Type Townhouse
Sub Type End of Row/Townhouse
Listing Status Sold
Purchase Type For Sale
Square Footage 1,360 sqft
Price per Sqft $209
Subdivision Parkwood
MLS Listing ID PAPH882996
Sold Date 05/15/20
Style AirLite
Bedrooms 3
Full Baths 1
Half Baths 1
HOA Y/N N
Abv Grd Liv Area 1,360
Originating Board BRIGHT
Year Built 1961
Annual Tax Amount $2,899
Tax Year 2020
Lot Size 6,038 Sqft
Acres 0.14
Lot Dimensions 35.00 x 127.00
Property Description
Welcome home to 12818 Medford Rd! This end of row Parkwood stunner with MASSIVE yard for the area is ready for you to drop your bags and move right in. Light filled and aesthetically pleasing at every turn this home will not last long. 3 large bedrooms with tasteful paint choices and a full updated bathroom complete the upstairs. The main floor has gleaming hardwood floors, neutral colored walls and a beautiful sun soaked kitchen complete with a breakfast bar, Corian maintenance free counter-tops, stainless steel appliances and coffee station. The elegant dining room opens to a huge wrap around deck that overlooks the yard space that is sure to delight your kids and pets. Lastly, find the basement space that is currently being used as half/den space and half kids playroom. The basement includes tons of closet/storage space and also contains the laundry room with newer washer and dryer(included in sale) and rustic and tastefully decorated half bathroom. These opportunities do not present often to own a totally updated home, with a suburban sized yard in one of Philadelphia's best and most sought after neighborhoods. Dont wait to schedule your showing!
Location
State PA
County Philadelphia
Area 19154 (19154)
Zoning RSA4
Rooms
Basement Partial
Interior
Cooling Central A/C
Furnishings No
Heat Source Natural Gas
Exterior
Parking Features Garage - Front Entry
Garage Spaces 1.0
Water Access N
Accessibility 2+ Access Exits, 36\"+ wide Halls
Attached Garage 1
Total Parking Spaces 1
Garage Y
Building
Story 3+
Sewer Public Sewer
Water Public
Architectural Style AirLite
Level or Stories 3+
Additional Building Above Grade, Below Grade
New Construction N
Schools
Elementary Schools Stephen Decatur
Middle Schools Stephen Decatur
High Schools George Washington
School District The School District Of Philadelphia
Others
Senior Community No
Tax ID 663246700
Ownership Fee Simple
SqFt Source Assessor
Acceptable Financing Cash, FHA, Conventional, VA
Listing Terms Cash, FHA, Conventional, VA
Financing Cash,FHA,Conventional,VA
Special Listing Condition Standard
Read Less Info
Want to know what your home might be worth? Contact us for a FREE valuation!

Our team is ready to help you sell your home for the highest possible price ASAP

Bought with Kevin M Ciccone • Keller Williams Realty - Washington Township
GET MORE INFORMATION




