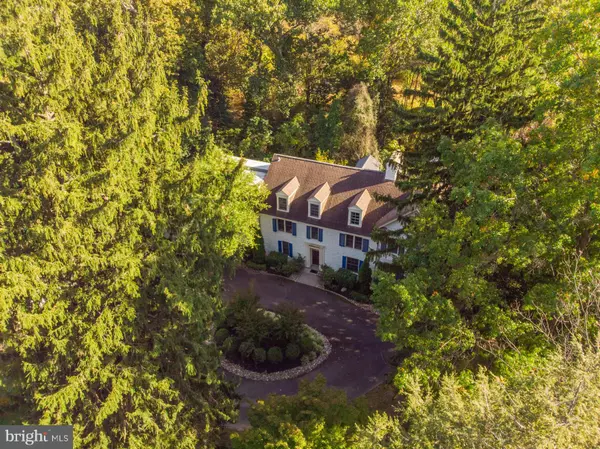For more information regarding the value of a property, please contact us for a free consultation.
Key Details
Sold Price $1,000,000
Property Type Single Family Home
Sub Type Detached
Listing Status Sold
Purchase Type For Sale
Square Footage 6,237 sqft
Price per Sqft $160
Subdivision Elkins Park
MLS Listing ID PAMC669636
Sold Date 06/25/21
Style Colonial,Manor
Bedrooms 6
Full Baths 6
Half Baths 2
HOA Y/N N
Abv Grd Liv Area 6,237
Originating Board BRIGHT
Year Built 1887
Annual Tax Amount $27,214
Tax Year 2020
Lot Size 5.000 Acres
Acres 5.0
Property Description
Welcome to 222 Church Road... Offering the rare opportunity to live in this spectacular stone manor home!!! Sited on five acres of very secluded and beautifully landscaped grounds, this phenomenal one of a kind property will amaze your senses!!! As you proceed down the long driveway, you will appreciate the stunning approach, as the circular drive leads to your front door. Once inside, discover the quality of building materials and finishes, courtesy of a full remodel of the property in 1998/99, including all new systems. The updated amenities and design elements blend exquisitely with the grandeur of the original manor home. Offering over 6,000 square feet of dramatic living space, you will notice the many special details throughout... grand staircase, high ceilings, open and spacious flow, oversized windows, beautiful archways, and French doors. A wide marbled foyer leads to an exquisitely elegant formal living room with three sets of French doors, a marble wood-burning fireplace and distinctive plaster moldings adorning the high ceilings The formal banquet sized dining room is flooded with natural sunlight and is undoubtedly the go-to space for entertaining, or hosting your friends and family. There is a perfectly placed first floor den with beautiful panelling and a second fireplace to enjoy. The heart of the home has to be the amazing kitchen!!! This unparalleled space is a cook's dream!! Special features include a granite center island with cooktop, slate counters and floor, walk in pantry closet, stainless steel appliances including a side by side built-in refrigerator /freezer, double wall ovens, dishwasher, trash compactor and disposal. Through the oversized eating area are French doors that flow into the expansive sunroom with slate floors and a wood-burning stove. Enjoy the calm serenity of the natural surroundings!! Placed just off the side entrance of the house is a large mudroom as well as a powder room. On the second level, you are greeted by an impressive open landing that is lined with bookshelves, and sets the tone of what's to come! The owner's bedroom suite is an absolute one of a kind slice of heaven!! The marble fireplace is a perfect touch to this spacious masterpiece with huge customized closets and a beautiful ensuite bathroom designed for your relaxation. The owner's suite was built with a staircase that leads to a spacious loft area for your home office/yoga/exercise room. There are three more very special bedrooms on this level, each with its own ensuite bathroom. A laundry area and a walk- in linen closet make life easy!! The third floor houses the fifth and sixth bedrooms, two full bathrooms, a very handy kitchenette and a very cool huge open room for lounging while binging Netflix or playing games with the family. A two car detached garage has a loft area and electric door opener. Both the central air system and the heating system are multi-zoned. Be sure to schedule your private showing quickly!! In today's world, this property presents a welcome and unexpected retreat from every day living!!
Location
State PA
County Montgomery
Area Cheltenham Twp (10631)
Zoning RESIDENTIAL
Rooms
Basement Full
Interior
Interior Features Built-Ins, Kitchen - Eat-In, Kitchen - Island, Primary Bath(s), Stall Shower, Walk-in Closet(s), Wood Floors, Wood Stove
Hot Water Natural Gas
Heating Radiant, Zoned
Cooling Central A/C, Zoned
Flooring Hardwood, Marble, Slate
Fireplaces Number 3
Fireplaces Type Marble, Wood
Equipment Built-In Microwave, Cooktop, Dishwasher, Disposal, Oven - Double, Oven - Self Cleaning, Oven - Wall, Refrigerator, Stainless Steel Appliances
Fireplace Y
Appliance Built-In Microwave, Cooktop, Dishwasher, Disposal, Oven - Double, Oven - Self Cleaning, Oven - Wall, Refrigerator, Stainless Steel Appliances
Heat Source Natural Gas
Laundry Basement, Upper Floor
Exterior
Exterior Feature Patio(s), Porch(es)
Parking Features Garage Door Opener
Garage Spaces 12.0
Water Access N
View Trees/Woods
Accessibility None
Porch Patio(s), Porch(es)
Total Parking Spaces 12
Garage Y
Building
Lot Description Backs to Trees, Cul-de-sac, Front Yard, Landscaping, Level, Private, Rear Yard, Secluded, SideYard(s), Trees/Wooded
Story 3
Sewer Public Sewer
Water Public
Architectural Style Colonial, Manor
Level or Stories 3
Additional Building Above Grade, Below Grade
New Construction N
Schools
School District Cheltenham
Others
Senior Community No
Tax ID 31-00-06637-001
Ownership Fee Simple
SqFt Source Estimated
Security Features Security System
Special Listing Condition Standard
Read Less Info
Want to know what your home might be worth? Contact us for a FREE valuation!

Our team is ready to help you sell your home for the highest possible price ASAP

Bought with Anna V Skale • Keller Williams Main Line
GET MORE INFORMATION




