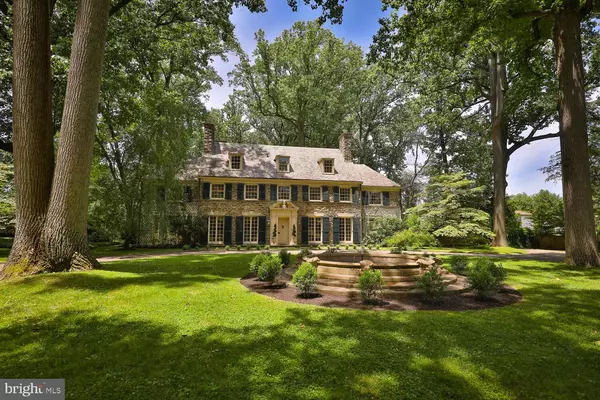For more information regarding the value of a property, please contact us for a free consultation.
Key Details
Sold Price $1,800,000
Property Type Single Family Home
Sub Type Detached
Listing Status Sold
Purchase Type For Sale
Square Footage 8,425 sqft
Price per Sqft $213
Subdivision Elkins Park
MLS Listing ID PAMC2001790
Sold Date 09/01/21
Style Colonial
Bedrooms 7
Full Baths 6
Half Baths 2
HOA Y/N N
Abv Grd Liv Area 8,425
Originating Board BRIGHT
Year Built 1928
Annual Tax Amount $32,193
Tax Year 2020
Lot Size 3.200 Acres
Acres 3.2
Lot Dimensions 231.00 x 0.00
Property Description
Rare is the experience and opportunity in life where Beauty, Nature, Architecture, Provenance, Value, and just plain FUN coalesce in such a wonderful moment...Presenting Fox Muir of Elkins Park! Exceeding today's standards in every delightful way, this classically designed and expertly constructed 1928 Colonial Revival Masterpiece, by one of Philadelphia's most prestigious Architects, Robert Rodes McGoodwin (also famed for Chestnut Hill's 'French Village'); stands proudly today- timelessly built for the ages. Carpe Diem! As this is now 'your' moment to own it... Greeted by the impressive scrollwork of the original wrought-iron gate, the elegant, private drive extends onward to 3.2 harmonious acres. The centerpiece limestone fountain of the circular drive playfully announces what further delights await... Seldom can one state 'improved upon,' without a slight cringe- as usually the original was perfect, and yet... owners to date have respectfully added SUCH remarkable features to this home- that they literally wrote a book about it! The livable interior warmly embraces with its gentle tones and ornately friendly Egg & Dart w/ Greek Key moldings and mantels; juxtaposed with impressive Corinthian columns standing at attention in the Center Hall. Grounded by richly honey-hued old growth Oak, and crowned with a Venetian glass Chandelier, the formal Dining Room is graced by a handpainted bucolic scene by J. Frank Copeland- which seamlessly extends the Artist's vision through the double French Doors beyond to the beautifully landscaped intentional natural setting of Fox Muir. Beyond is an expansive Eat-in Chef's Kitchen w/ custom-made leather banquet; and direct access to Butler's Pantry, back staircase, stone Mudroom, and attached triple-bayed Garage Alcove. Additional first level living offers a slate floored Day Room/ Family Room w/ pressed tin ceilings and views of the gardens; a brick-paved linear Solarium with rear views of the sculpted back Patio w/ circular 'mini-pond.' Mais la piece de resistance quietly beckons with Sacred dignity: 'the Den.' Literally, the hand-carved elements of an Episcopal Church Chapel were lovingly saved then reconfigured to bring 'Peace' to all who enter this space. A large wood-burning fireplace, ornate ceilings, and paneled walls may bring focus- yet the organic outdoor views to additional Garden Rooms and Fountains subtly compete for attention as well. Now that your 'prayers have been answered...,' it's time to celebrate in the Home's lower level w/ its very own 'Speak Easy.' Yup! An authentic Elk's Club, imported from the 'burning' town of Centralia- now beckons below with a steamy full bar, lounge, and a movie theatre. Retractable curtains frame the large screen, replete w/ a brand new state-of-the-art Sony 4K projector, built-in THX surround system, and elevated stadium seating w/ luxury leather reclining seats complete. The adjacent Arcade (in the large Utility Room) may not be an Inclusion...but it sure might inspire the start of a new collection. On the subject of revelry, this amazing property boasts a salt-water, heated swimming pool w/ full and architecturally significant Pool House; a Tennis/ Basketball Court, and a newly added 'Superior Play System Extreme Combo-' basically, a playset for kids ages 2 to 90+...The elegant sightlines of the gracious Home are still protected (from the romping) as an expansive backyard of towering and historic Tulip Poplars canopy this private world- all surrounded by a handsome security fencing installed by the present owner. Returning to the second and third interior levels of of this wonderful Home- many options for multi-generational living or a house full of guests with several wings, 7 Bedrooms, and 6.2 Baths to serve. Special attention must be paid to the amazing wall tilework in the Master hosting an elevated fireplace, as well as the original Art tiles of several Baths. Words just aren't enough...come, see, and experience.
Location
State PA
County Montgomery
Area Cheltenham Twp (10631)
Zoning R3
Rooms
Other Rooms Living Room, Dining Room, Primary Bedroom, Bedroom 2, Bedroom 3, Bedroom 4, Bedroom 5, Kitchen, Family Room, Bedroom 6, Bonus Room
Basement Full
Interior
Hot Water Natural Gas, Multi-tank, Other
Heating Central, Radiator, Steam
Cooling Central A/C
Flooring Hardwood, Ceramic Tile, Slate, Stone
Fireplaces Number 4
Fireplaces Type Wood
Fireplace Y
Heat Source Natural Gas
Exterior
Parking Features Covered Parking, Garage - Side Entry
Garage Spaces 9.0
Fence Fully, Decorative
Pool In Ground
Water Access N
View Garden/Lawn, Panoramic, Scenic Vista, Trees/Woods
Roof Type Slate
Accessibility 48\"+ Halls
Attached Garage 3
Total Parking Spaces 9
Garage Y
Building
Story 3
Sewer Public Sewer
Water Public
Architectural Style Colonial
Level or Stories 3
Additional Building Above Grade
New Construction N
Schools
School District Cheltenham
Others
Senior Community No
Tax ID 31-00-04486-001
Ownership Fee Simple
SqFt Source Assessor
Security Features 24 hour security,Fire Detection System
Acceptable Financing Cash, Conventional
Listing Terms Cash, Conventional
Financing Cash,Conventional
Special Listing Condition Standard
Read Less Info
Want to know what your home might be worth? Contact us for a FREE valuation!

Our team is ready to help you sell your home for the highest possible price ASAP

Bought with Johanny Manning • BHHS Fox & Roach -Yardley/Newtown
GET MORE INFORMATION




