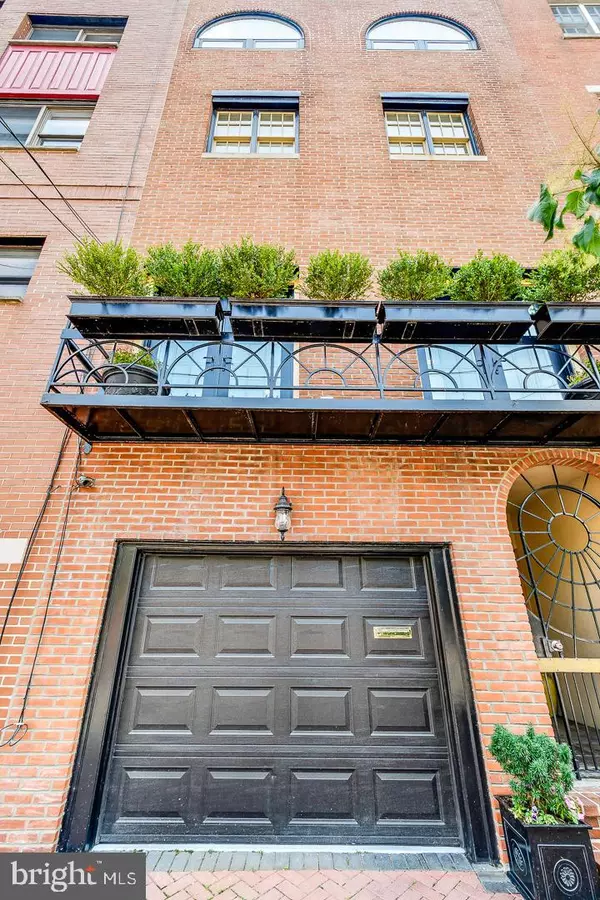For more information regarding the value of a property, please contact us for a free consultation.
Key Details
Sold Price $1,750,000
Property Type Townhouse
Sub Type Interior Row/Townhouse
Listing Status Sold
Purchase Type For Sale
Square Footage 5,406 sqft
Price per Sqft $323
Subdivision Queen Village
MLS Listing ID PAPH2001504
Sold Date 08/20/21
Style Traditional
Bedrooms 3
Full Baths 2
Half Baths 3
HOA Y/N N
Abv Grd Liv Area 5,406
Originating Board BRIGHT
Year Built 1993
Annual Tax Amount $22,916
Tax Year 2021
Lot Size 1,157 Sqft
Acres 0.03
Lot Dimensions 17.58 x 65.83
Property Description
Make 122 Bainbridge your next home and you will never want to move again, you will never have to! Located in the heart of THRIVING Queen Village and in Meredith Elementary School Catchment you are walkable to the best Center City has to offer. Boasting a 17.5' x 65' lot to start, 2 car tandem parking, 3 gigantic bedrooms, 2 full baths and 3 powder rooms, 3 outdoor spaces, 3 gas fireplaces, hardwoods throughout, the new buyer will have all the luxurious one could ask for. Enter the classic Townhouse and you will be greeted with a gallery Foyer, with generous space, inside access, to the oversized 2 car Garage, double coat closets, a DUMBWAITER that services 4 floors of the house... (No need to ever walk up groceries or walk down luggage... ever again), Powder room, custom bar with granite counter tops, custom built in's that showcase the gas fireplace, Southern facing, light filled Family room with two glass doors with palladium transoms, that lead you to the private oasis, of the homes first outdoor space, the enchanting brick patio that give a perfect "flow" to indoor/outdoor parties. Then you are graciously lead upstairs by a completely renovated stair case, boasting hand turned, wrought iron balustrades. (These works of art, that go though the entire home - every level) 2nd floor unfolds to a Breakfast room with a 2nd floor balcony, with a natural gas grill hook up, and more southern exposure. Completely renovated, custom Kitchen with level (12) granite, stainless steel appliances, Gas slide in range, wall oven/microwave built in combination, professional venting exhaust, trash compactor, pot filler, custom cabinetry with hand stained, acanthus leaf-4 piece crown molding, overhead, inside cabinet, and under mount lighting, built in storage server with wine fridge and Breakfast bar. The formal Dining room is large enough to host any holiday or special occasion and is open concept to the elegant Living room, with a concave, architectural ceiling dome, also revealing, a double set of French doors that lead onto custom made, wrought iron, Juliette balconies that flank the paneled gas fireplace surround, that is floor to ceiling. Additionally another Powder bath round out this floor. 3rd floor offers 2 oversized bedrooms each with cavernous closet space, and a fully renovated Bathroom with tastefully appointed tile surrounds, Jacuzzi soaking tub AND a frame less glass shower. Also a full sized Laundry room, with endless custom storage, granite counter top and a true, full sink, with faucet. Next level is the Principal bedroom suite with oversized custom windows with palladium transoms, a Lounge, Dressing area, two built out custom, walk in closets, complete SPA bathroom with two individual, and separate, vanities, frame less glass shower, soaking tub, private commode area and another enormous walk in closet that will blow your mind! Then onto Penthouse level. The brand new TREX deck with a custom made Pergola, natural gas hook up, 360 degrees of Center city, and 3 bridge and water views, and a Powder bath ON THE ROOF! Additionally the lower level offers the owner a complete professional gym, flex space that could be a Media room, Game room, Play room or another common area and an office that gives one a compete private domain. Add to it ...more storage and Cedar closets.
Other noteworthy mentionables, new Pella French doors and windows through out the home, and front brick pointed in 2020. Minutes to the 95/76 corridors, bridges to NJ, and walkable to all of Center city. DO NOT MISS THIS EXTRAORDINARY HOME!
Location
State PA
County Philadelphia
Area 19147 (19147)
Zoning RM1
Rooms
Other Rooms Living Room, Dining Room, Primary Bedroom, Kitchen, Den, Breakfast Room, Exercise Room, Laundry, Office, Bonus Room, Half Bath
Basement Fully Finished
Interior
Hot Water Natural Gas
Heating Forced Air
Cooling Central A/C
Fireplaces Number 3
Heat Source Natural Gas
Laundry Upper Floor
Exterior
Exterior Feature Roof, Deck(s)
Parking Features Built In
Garage Spaces 2.0
Water Access N
Accessibility None
Porch Roof, Deck(s)
Attached Garage 2
Total Parking Spaces 2
Garage Y
Building
Story 4
Sewer Public Sewer
Water Public
Architectural Style Traditional
Level or Stories 4
Additional Building Above Grade, Below Grade
New Construction N
Schools
School District The School District Of Philadelphia
Others
Senior Community No
Tax ID 023031390
Ownership Fee Simple
SqFt Source Assessor
Special Listing Condition Standard
Read Less Info
Want to know what your home might be worth? Contact us for a FREE valuation!

Our team is ready to help you sell your home for the highest possible price ASAP

Bought with Colin Rea Miller • BHHS Keystone Properties
GET MORE INFORMATION




