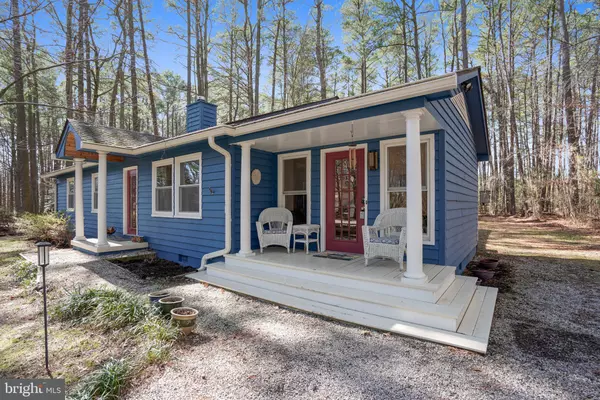For more information regarding the value of a property, please contact us for a free consultation.
Key Details
Sold Price $350,000
Property Type Single Family Home
Sub Type Detached
Listing Status Sold
Purchase Type For Sale
Square Footage 1,764 sqft
Price per Sqft $198
Subdivision Kent Island Estates
MLS Listing ID MDQA143044
Sold Date 07/24/20
Style Ranch/Rambler
Bedrooms 4
Full Baths 2
HOA Fees $3/ann
HOA Y/N Y
Abv Grd Liv Area 1,764
Originating Board BRIGHT
Year Built 1986
Annual Tax Amount $2,891
Tax Year 2020
Lot Size 0.803 Acres
Acres 0.8
Property Description
Charming updated rancher on almost an acre in the water privileged community of Kent Island Estates. Home has hardwood floors throughout. 4 bedrooms; 2 updated full baths and office with glass pocket door. Open kitchen with stainless steel appliances/gas range and dining area with wood stove makes the space perfect for entertaining. Great room has cedar cathedral ceilings with large windows and skylights allowing for much natural light. Walk out to the screened in porch or relax in the hot tub in the private, wooded back yard. Currently on septic, but public sewer connection coming between Aug 2020 and Jan 2021. This truly is a must see home.
Location
State MD
County Queen Annes
Zoning NC-20
Rooms
Main Level Bedrooms 4
Interior
Heating Heat Pump(s)
Cooling Central A/C, Ceiling Fan(s)
Fireplaces Number 1
Heat Source Electric
Exterior
Water Access Y
Accessibility Level Entry - Main
Garage N
Building
Story 1
Sewer Community Septic Tank, Private Septic Tank
Water Well
Architectural Style Ranch/Rambler
Level or Stories 1
Additional Building Above Grade, Below Grade
New Construction N
Schools
Elementary Schools Matapeake
Middle Schools Matapeake
High Schools Kent Island
School District Queen Anne'S County Public Schools
Others
Senior Community No
Tax ID 1804014510
Ownership Fee Simple
SqFt Source Assessor
Special Listing Condition Standard
Read Less Info
Want to know what your home might be worth? Contact us for a FREE valuation!

Our team is ready to help you sell your home for the highest possible price ASAP

Bought with Kimberly O'Connor • Coldwell Banker Realty
GET MORE INFORMATION




