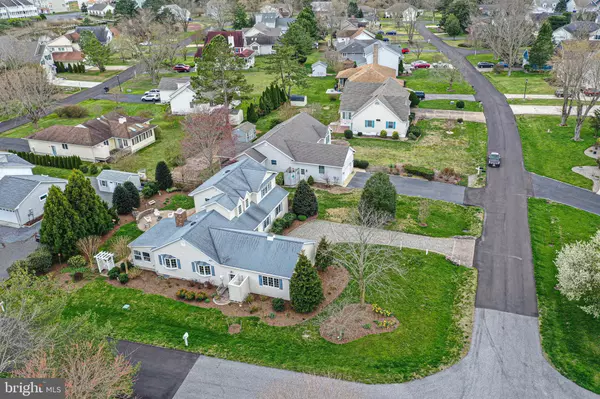For more information regarding the value of a property, please contact us for a free consultation.
Key Details
Sold Price $520,000
Property Type Single Family Home
Sub Type Detached
Listing Status Sold
Purchase Type For Sale
Square Footage 2,000 sqft
Price per Sqft $260
Subdivision Whites Creek Manor
MLS Listing ID DESU180228
Sold Date 05/21/21
Style Coastal,Contemporary
Bedrooms 3
Full Baths 3
Half Baths 1
HOA Fees $41/ann
HOA Y/N Y
Abv Grd Liv Area 2,000
Originating Board BRIGHT
Year Built 1982
Annual Tax Amount $1,108
Tax Year 2020
Lot Size 10,454 Sqft
Acres 0.24
Lot Dimensions 76.00 x 140.00
Property Description
Waterfront community- check out this lovely remodeled home situated on a large beautifully landscaped corner home site. This lovely home offers a gorgeous living area with a gas fireplace, a sunny and cheery dining area plus a kitchen with corian counter tops, white cabinetry and upgraded appliances and a 4 season sunroom overlooking the grounds. Down the hallway you will find an impressive butlers pantry with extra cabinets and a bar area along with the washer/dryer and then an office, a great place for those who are still working from home. Then you will see the spacious and sunny primary bedroom with lots of windows, an upgraded bathroom and huge walk-in closet with closet organizers, a sitting area, perfect for relaxing in the evening with a good book or to watch TV, plus sliders that lead you to the outdoor spacious and secluded rear deck and an amazing brick patio, a fun place for entertaining friends. Upstairs you will see 2 additional spacious guest bedrooms with their own bathrooms, for a total of 3 ensuites. You will also find an oversized 2 car garage with a work station and outdoor shower. Whites Creek Manor is a truly special community with very low HOA dues, a community pool, tennis/pickleball courts and a marina where slips are available for purchase or sometimes available to rent affordably for the season. Conveniently located near popular places for shopping, premier golf, beaches, restaurants and so much more.
Location
State DE
County Sussex
Area Baltimore Hundred (31001)
Zoning MR
Rooms
Main Level Bedrooms 1
Interior
Interior Features Attic, Built-Ins, Carpet, Combination Kitchen/Living, Entry Level Bedroom, Floor Plan - Open, Kitchen - Gourmet, Primary Bath(s), Stall Shower, Upgraded Countertops, Walk-in Closet(s), Window Treatments, Wood Floors, Butlers Pantry, Ceiling Fan(s), Kitchen - Galley
Hot Water Electric
Heating Heat Pump(s), Zoned, Baseboard - Electric
Cooling Central A/C, Ceiling Fan(s)
Flooring Carpet, Ceramic Tile, Hardwood
Fireplaces Number 1
Fireplaces Type Gas/Propane
Equipment Dishwasher, Disposal, Dryer, Microwave, Oven - Self Cleaning, Oven/Range - Electric, Refrigerator, Washer, Water Heater, Icemaker
Furnishings No
Fireplace Y
Window Features Screens
Appliance Dishwasher, Disposal, Dryer, Microwave, Oven - Self Cleaning, Oven/Range - Electric, Refrigerator, Washer, Water Heater, Icemaker
Heat Source Electric
Exterior
Exterior Feature Deck(s), Patio(s), Enclosed, Porch(es)
Parking Features Garage - Side Entry, Garage Door Opener
Garage Spaces 6.0
Utilities Available Cable TV Available, Phone Available
Amenities Available Pool - Outdoor, Tennis Courts
Water Access N
Roof Type Asphalt
Street Surface Black Top
Accessibility None
Porch Deck(s), Patio(s), Enclosed, Porch(es)
Road Frontage Private
Attached Garage 2
Total Parking Spaces 6
Garage Y
Building
Lot Description Corner, Front Yard, Landscaping, Rear Yard, SideYard(s)
Story 2
Foundation Concrete Perimeter
Sewer Public Sewer
Water Public
Architectural Style Coastal, Contemporary
Level or Stories 2
Additional Building Above Grade, Below Grade
New Construction N
Schools
School District Indian River
Others
Senior Community No
Tax ID 134-12.00-1435.00
Ownership Fee Simple
SqFt Source Assessor
Security Features Smoke Detector,Carbon Monoxide Detector(s)
Special Listing Condition Standard
Read Less Info
Want to know what your home might be worth? Contact us for a FREE valuation!

Our team is ready to help you sell your home for the highest possible price ASAP

Bought with ANNETTE BATISTA • Coldwell Banker Realty
GET MORE INFORMATION




