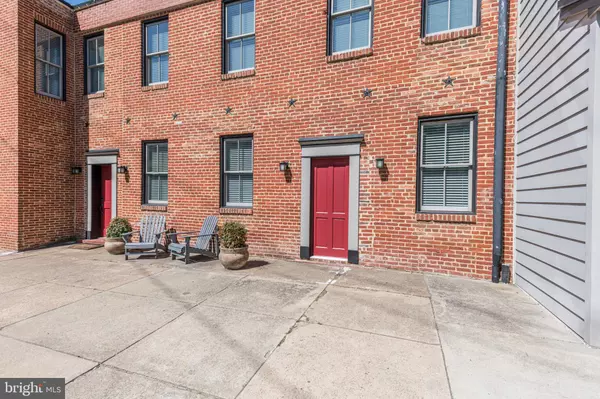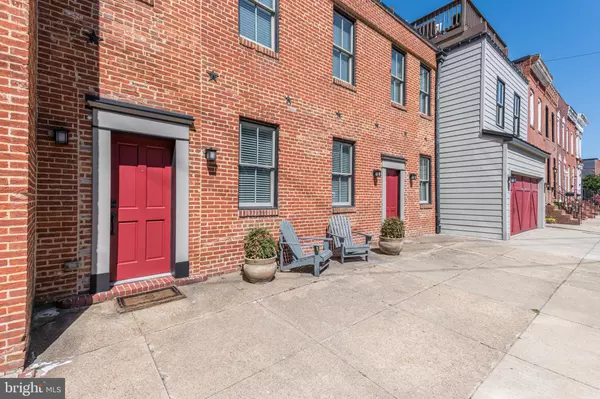For more information regarding the value of a property, please contact us for a free consultation.
Key Details
Sold Price $740,000
Property Type Townhouse
Sub Type End of Row/Townhouse
Listing Status Sold
Purchase Type For Sale
Square Footage 2,640 sqft
Price per Sqft $280
Subdivision Canton
MLS Listing ID MDBA551144
Sold Date 06/25/21
Style Traditional
Bedrooms 4
Full Baths 3
HOA Y/N N
Abv Grd Liv Area 2,100
Originating Board BRIGHT
Year Built 1920
Annual Tax Amount $14,671
Tax Year 2021
Property Description
O'DONNELL STREET STUNNER! 18' wide corner townhome with full 2-car garage! Greet guests as they step up the half-moon brick stairs and into the lap of luxury. The living room provides the ultimate entertaining space with its 9+ foot coffered ceiling and abundance of natural light. Walk beyond the central staircase, that services all floors, to the gourmet kitchen featuring built-in banquet dining, custom cabinetry, Jenn-Air appliances, enormous island, ceramic farm sink, built-in microwave and beverage/wine fridge. Your new owner's suite is enveloped in maritime blue grasscloth wall coverings for the perfect nights sleep under the double trey ceiling and elegant chandelier. The owner's full marble bathroom with double vanity and walk-in shower with bench is certain to ease the excitement of a long day or be the best start to a new one. Your family, friends and overnight guests will find the 2nd floor guest suite as comfortable and well appointed as any boutique hotel. There is another bedroom on this floor with a beautiful skylight and can remain as a gym or be used as a 3rd bedroom or home office. The laundry room with its front loading washer/dryer, wooden countertop, utility sink and upper cabinetry will turn this chore into a joy. One more flight up and you're on top of the world! A huge rooftop deck with 360 degree views of the city and full electric will be the site of many memories and photos. More guests for the night? The lower level offers yet another bedroom and full bath, a beamed ceiling and brown leather feature wall. There is a fully secure fenced patio off the 2-car garage perfect for a grill area, secondary gathering space or dining al fresco. All of this plus over 2 years left on CHAP tax credit!!!! 3326 O'Donnell Street is truly a private luxury compound and is sure to please even the most discerning buyers.
Location
State MD
County Baltimore City
Zoning R-8
Rooms
Other Rooms Living Room, Dining Room, Primary Bedroom, Bedroom 2, Bedroom 3, Bedroom 4, Kitchen, Laundry, Storage Room, Bathroom 2, Bathroom 3, Primary Bathroom
Basement Connecting Stairway, Daylight, Partial, Fully Finished, Heated, Improved, Interior Access
Interior
Interior Features Breakfast Area, Ceiling Fan(s), Combination Kitchen/Dining, Crown Moldings, Dining Area, Family Room Off Kitchen, Floor Plan - Open, Kitchen - Gourmet, Pantry, Recessed Lighting, Skylight(s), Stall Shower, Tub Shower, Walk-in Closet(s), Water Treat System, Wood Floors, Window Treatments
Hot Water Electric
Heating Forced Air, Central
Cooling Central A/C, Programmable Thermostat
Flooring Hardwood, Tile/Brick, Marble
Equipment Built-In Microwave, Built-In Range, Disposal, ENERGY STAR Dishwasher, ENERGY STAR Refrigerator, ENERGY STAR Clothes Washer, Dryer - Gas, Dryer - Front Loading, Washer - Front Loading, Exhaust Fan, Icemaker, Oven/Range - Gas, Range Hood, Water Conditioner - Owned
Window Features Double Pane,Insulated,Screens,Skylights,Bay/Bow
Appliance Built-In Microwave, Built-In Range, Disposal, ENERGY STAR Dishwasher, ENERGY STAR Refrigerator, ENERGY STAR Clothes Washer, Dryer - Gas, Dryer - Front Loading, Washer - Front Loading, Exhaust Fan, Icemaker, Oven/Range - Gas, Range Hood, Water Conditioner - Owned
Heat Source Natural Gas
Exterior
Exterior Feature Deck(s), Roof
Parking Features Additional Storage Area, Garage - Side Entry, Garage Door Opener, Inside Access
Garage Spaces 2.0
Utilities Available Cable TV Available
Water Access N
View City, Panoramic, Scenic Vista, Water
Roof Type Rubber
Accessibility None
Porch Deck(s), Roof
Attached Garage 2
Total Parking Spaces 2
Garage Y
Building
Lot Description Corner
Story 3
Sewer Public Sewer
Water Public, Filter, Conditioner
Architectural Style Traditional
Level or Stories 3
Additional Building Above Grade, Below Grade
Structure Type 9'+ Ceilings,Tray Ceilings,Wood Ceilings
New Construction N
Schools
School District Baltimore City Public Schools
Others
Senior Community No
Tax ID 0326056471 025
Ownership Fee Simple
SqFt Source Estimated
Special Listing Condition Standard
Read Less Info
Want to know what your home might be worth? Contact us for a FREE valuation!

Our team is ready to help you sell your home for the highest possible price ASAP

Bought with Derek Zysk • Taylor Properties
GET MORE INFORMATION




