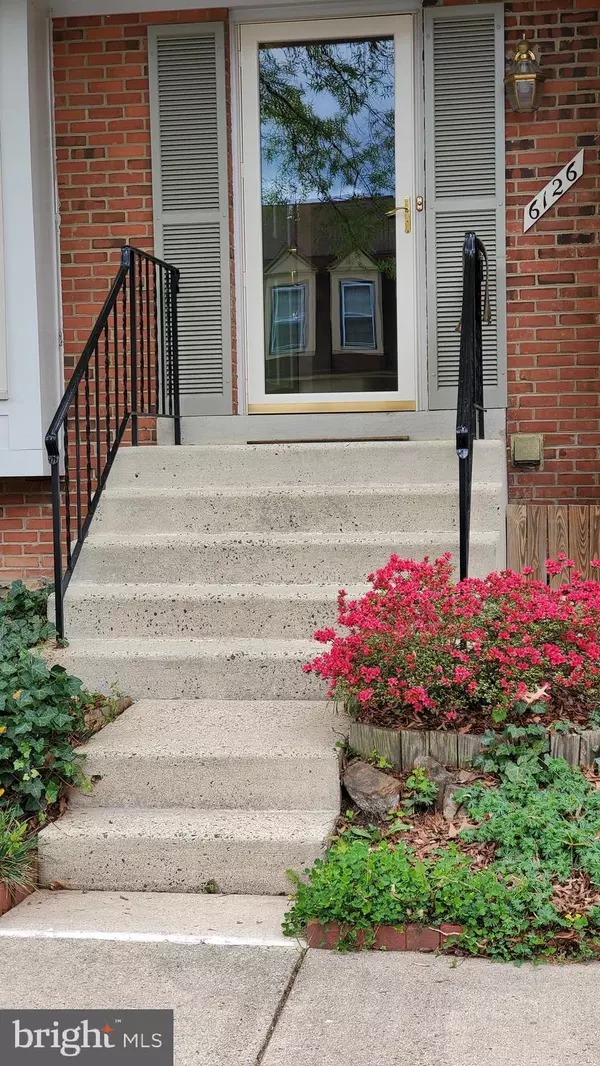For more information regarding the value of a property, please contact us for a free consultation.
Key Details
Sold Price $487,500
Property Type Townhouse
Sub Type Interior Row/Townhouse
Listing Status Sold
Purchase Type For Sale
Square Footage 1,400 sqft
Price per Sqft $348
Subdivision Wellington Commons
MLS Listing ID VAFX1187924
Sold Date 08/13/21
Style Colonial
Bedrooms 2
Full Baths 2
Half Baths 2
HOA Fees $102/qua
HOA Y/N Y
Abv Grd Liv Area 1,400
Originating Board BRIGHT
Year Built 1987
Annual Tax Amount $5,839
Tax Year 2021
Lot Size 1,500 Sqft
Acres 0.03
Property Description
BRIGHT AND SUNNY 3 level townhouse. This home features 2-bedroom suites each with separate bath. The primary bath has cathedral ceiling, separate shower, and a soaking tub. A common linen closet serves both suites. This home includes valuable features like a 2 yr young HVAC system, w/ duct cleaning, energy saving vinyl replacement windows, an energy saving whole-house fan and a new neutral paint scheme throughout including carpet and paint, ready for any new color, material or decorating scheme a new buyer can imagine. Even the conveying basic room window privacy treatments (shades/blinds) allow for instant occupancy privacy. On the main and lower levels you will find custom hardwood floors in halls, stairs, dining room and office/den. Step down to the living room with 9-foot ceiling and recessed lighting. A wood burning fireplace with a mantel and marble hearth grace this space, viewed from the adjoining dining room. The kitchen features a custom pantry with full pull-out drawers. All lower cabinets have pull-out drawers, including double pull-out trash containers and under-sink pull-outs. Overhead latticed shelves provide space for storing or displaying home-making art or kitchen items. Recessed task lighting targets key kitchen counter work surfaces making cooking and food preparation at counter spaces easier AND safer
The lower level features an expansive rec room and half bath (w/shower rough-in). An innovative use of movable partitioning closet doors provides for bulk storage space without sacrificing open living space. Triple sliding doors separate washer, dryer and double laundry sink when not in use. Plenty of storage space is concealed behind the multiple closet doors. The new flooring is waterproof vinyl planking for easy maintenance. Beyond the spacious rec room, through glazed French doors is the bonus room which can be used as an office/den or your choice. This room has recessed lighting, hardwood floors and a second wood burning fireplace* with a brick hearth. The lower level leads out to a wood deck, small garden area and your private gate to the community pathways, gazebo, and pond. Bring your own ideas and make this home your own, there is always room for improvement. Brand New Stainless Steel dishwasher has just been installed.
Location
State VA
County Fairfax
Zoning 312
Direction East
Rooms
Other Rooms Living Room, Dining Room, Primary Bedroom, Bedroom 2, Kitchen, Office, Recreation Room
Basement Fully Finished, Rear Entrance, Walkout Level, Full
Interior
Interior Features Carpet, Ceiling Fan(s), Crown Moldings, Floor Plan - Traditional, Formal/Separate Dining Room, Kitchen - Eat-In, Kitchen - Table Space, Pantry, Primary Bath(s), Recessed Lighting, Soaking Tub, Tub Shower, Wainscotting, Wood Floors, Attic/House Fan
Hot Water Electric, 60+ Gallon Tank
Heating Heat Pump(s)
Cooling Ceiling Fan(s), Central A/C, Heat Pump(s), Whole House Fan
Flooring Carpet, Ceramic Tile, Hardwood, Other
Fireplaces Number 2
Fireplaces Type Fireplace - Glass Doors, Equipment, Mantel(s)
Equipment Built-In Microwave, Dishwasher, Disposal, Dryer, Humidifier, Icemaker, Oven - Self Cleaning, Oven - Single, Oven/Range - Electric, Refrigerator, Stove, Washer, Water Heater, Dryer - Electric, Microwave
Fireplace Y
Window Features Bay/Bow,Double Pane,Vinyl Clad
Appliance Built-In Microwave, Dishwasher, Disposal, Dryer, Humidifier, Icemaker, Oven - Self Cleaning, Oven - Single, Oven/Range - Electric, Refrigerator, Stove, Washer, Water Heater, Dryer - Electric, Microwave
Heat Source Electric
Laundry Basement, Hookup
Exterior
Parking On Site 1
Fence Rear
Utilities Available Under Ground
Amenities Available Common Grounds, Jog/Walk Path, Reserved/Assigned Parking, Tot Lots/Playground
Water Access N
Accessibility None
Garage N
Building
Story 3
Sewer Public Sewer
Water Public
Architectural Style Colonial
Level or Stories 3
Additional Building Above Grade, Below Grade
New Construction N
Schools
Elementary Schools Bush Hill
Middle Schools Twain
High Schools Edison
School District Fairfax County Public Schools
Others
Pets Allowed Y
HOA Fee Include Common Area Maintenance,Insurance,Management,Reserve Funds,Road Maintenance,Snow Removal,Trash
Senior Community No
Tax ID 0814 35 0030
Ownership Fee Simple
SqFt Source Assessor
Security Features Smoke Detector
Acceptable Financing Conventional, FHA, VA
Listing Terms Conventional, FHA, VA
Financing Conventional,FHA,VA
Special Listing Condition Standard
Pets Allowed No Pet Restrictions
Read Less Info
Want to know what your home might be worth? Contact us for a FREE valuation!

Our team is ready to help you sell your home for the highest possible price ASAP

Bought with Joseph T Hurley • Compass
GET MORE INFORMATION




