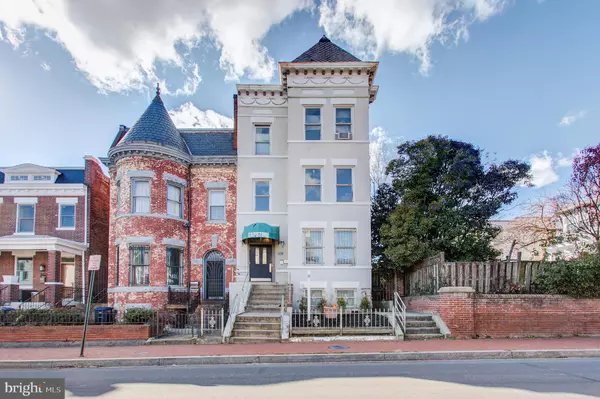For more information regarding the value of a property, please contact us for a free consultation.
Key Details
Sold Price $399,999
Property Type Condo
Sub Type Condo/Co-op
Listing Status Sold
Purchase Type For Sale
Square Footage 739 sqft
Price per Sqft $541
Subdivision Ledroit Park
MLS Listing ID DCDC504114
Sold Date 03/25/21
Style Victorian
Bedrooms 2
Full Baths 1
Condo Fees $200/mo
HOA Y/N N
Abv Grd Liv Area 739
Originating Board BRIGHT
Year Built 1910
Annual Tax Amount $2,602
Tax Year 2020
Property Description
A True Two Bedroom Condo in LeDroit Park Historic District for under $400K! * High Ceilings Throughout, Oversized Windows, Fully Renovated Kitchen with Stone Counters & Breakfast Bar, Stainless Appliances, Recessed Lighting * New Spa-Style Bathroom * New Flooring Throughout * Convenient First Floor Location is Elevated Above Street Level * One Dog or Cat under 10lbs Allowed * Community Laundry Room in Basement * Two Blocks to U Street Corridor's Ample Dining, Entertainment and Nightlife Options * Four Blocks to Shaw / Howard University Metro Station * The LeDroit Market, a Friendly Neighborhood Grocery, is Located a Half Block Away
Location
State DC
County Washington
Zoning RESIDENTIAL
Rooms
Main Level Bedrooms 2
Interior
Interior Features Ceiling Fan(s), Combination Dining/Living, Dining Area, Entry Level Bedroom, Floor Plan - Open, Recessed Lighting, Upgraded Countertops
Hot Water Electric
Heating Forced Air
Cooling Central A/C, Ceiling Fan(s)
Flooring Ceramic Tile, Wood
Equipment Built-In Microwave, Dishwasher, Disposal, Microwave, Oven/Range - Electric, Refrigerator, Stainless Steel Appliances
Furnishings No
Fireplace N
Window Features Double Pane
Appliance Built-In Microwave, Dishwasher, Disposal, Microwave, Oven/Range - Electric, Refrigerator, Stainless Steel Appliances
Heat Source Electric
Laundry Basement, Common
Exterior
Amenities Available None
Water Access N
Accessibility Other
Garage N
Building
Story 1
Unit Features Garden 1 - 4 Floors
Sewer Public Sewer
Water Public
Architectural Style Victorian
Level or Stories 1
Additional Building Above Grade, Below Grade
New Construction N
Schools
School District District Of Columbia Public Schools
Others
Pets Allowed Y
HOA Fee Include Ext Bldg Maint,Insurance,Management,Reserve Funds,Sewer,Water
Senior Community No
Tax ID 3094//2004
Ownership Condominium
Security Features Main Entrance Lock
Acceptable Financing Cash, Conventional
Listing Terms Cash, Conventional
Financing Cash,Conventional
Special Listing Condition Standard
Pets Allowed Dogs OK, Cats OK, Size/Weight Restriction
Read Less Info
Want to know what your home might be worth? Contact us for a FREE valuation!

Our team is ready to help you sell your home for the highest possible price ASAP

Bought with Benjamin E Nash • The ONE Street Company
GET MORE INFORMATION




