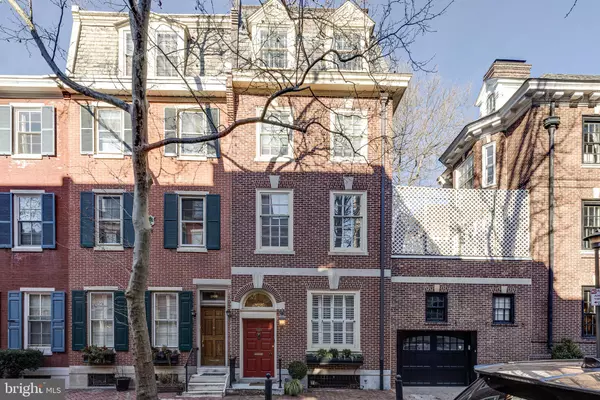For more information regarding the value of a property, please contact us for a free consultation.
Key Details
Sold Price $3,675,000
Property Type Townhouse
Sub Type Interior Row/Townhouse
Listing Status Sold
Purchase Type For Sale
Square Footage 7,150 sqft
Price per Sqft $513
Subdivision Rittenhouse Square
MLS Listing ID PAPH984018
Sold Date 12/01/21
Style Traditional
Bedrooms 5
Full Baths 5
Half Baths 3
HOA Y/N N
Abv Grd Liv Area 7,150
Originating Board BRIGHT
Year Built 1800
Annual Tax Amount $55,762
Tax Year 2021
Lot Size 1,944 Sqft
Acres 0.04
Lot Dimensions 18.00 x 108.00
Property Description
Welcome to this charming and historic townhouse nestled on one of the most desired, tree-lined streets in the city, Delancey Place, in the Rittenhouse Square neighborhood. This 7,150 sq. ft. townhouse restoration blends classic Philadelphia architectural details with the comforts of modern living. A must-see, 4-story home featuring 5 bedrooms, 5 full bathrooms (4 en-suite), 3 powder rooms, 4-car garage with lift, an elevator that services all floors, and 2 outdoor terraces with the most incredible city views. You are welcomed into the home by an elegant foyer with a grand staircase. The front entertaining room is an extra living space that can be closed off and private to accommodate an office or cozy den with a gas burning fireplace and large windows overlooking the quiet street. Back through the foyer is the spacious formal dining room with elevated ceilings large enough to accommodate any size gathering. Immediately adjacent is the full catering kitchen & powder room. In the rear of the first floor, a 4-car garage has been added with a car lift to accommodate an extra 2 parking spots. The front family room is oversized yet intimate with a wood-burning fireplace, large windows, beautiful built-in bookcases, and an adjacent wet bar area. Down the window-lined hallway to the north end of the home is the gourmet eat-in kitchen, with oversized windows and glass doors to a charming terrace overlooking Cypress St. The kitchen features custom cabinetry & millwork with granite countertops, Wolf 36''gas stove, Wolf built-in convection oven/microwave, Wolf 30'' wall oven, Bosch dishwasher, U-Line wine cooler and a 48'' Sub-Zero side-by-side refrigerator/freezer, plus a gas fireplace. This floor is complete with a hall powder room, a closet for storage, and a custom pantry. The third and fourth floors are dedicated to all of the home's bedrooms. The main suite sits at the front of the third floor and features a custom outfitted walk-in closet, 4 additional closets, a luxury Carrera marble bathroom with dual sinks, a water closet, and a fully enclosed "wet room" with two shower heads, body sprays, and a claw foot tub. The spacious second bedroom is on the north side of the house with ample size closets, large windows looking over Cypress St., an en-suite bathroom with Carrera tile floors, double sinks with marble vanity, and a Jacuzzi tub. Also on the third level is an extra den that can also be used as a game room, an office or even a nursery. Next to that space is a laundry room. The fourth level features 3 additional guest bedrooms, 3 full bathrooms (2 en-suite) plus an additional family room with full glass sliders that open to a large terrace. This extravagant indoor/outdoor space is perfect for relaxing or entertaining guests with full skyline views & features a wet-bar area w/ a mini-refrigerator, dishwasher, and sink. The full basement has three large rooms for storage, plus a half bathroom, and can be designed to fit the preferences of the future owners. The entire home has been newly painted in a nice neutral palate. Additional highlights: 4 HVAC zones, Control 4 "smart home" system that allows you to access and control right from the mobile app.
Location
State PA
County Philadelphia
Area 19103 (19103)
Zoning RSA5
Rooms
Basement Full
Interior
Hot Water Electric
Heating Forced Air, Hot Water, Radiant
Cooling Central A/C, Wall Unit
Fireplaces Number 3
Fireplaces Type Wood, Gas/Propane
Fireplace Y
Heat Source Electric, Natural Gas
Laundry Has Laundry
Exterior
Parking Features Covered Parking, Inside Access
Garage Spaces 4.0
Water Access N
Accessibility None
Attached Garage 4
Total Parking Spaces 4
Garage Y
Building
Story 3
Sewer Public Sewer
Water Public
Architectural Style Traditional
Level or Stories 3
Additional Building Above Grade, Below Grade
New Construction N
Schools
School District The School District Of Philadelphia
Others
Senior Community No
Tax ID 081023800
Ownership Fee Simple
SqFt Source Assessor
Special Listing Condition Standard
Read Less Info
Want to know what your home might be worth? Contact us for a FREE valuation!

Our team is ready to help you sell your home for the highest possible price ASAP

Bought with Joanne Davidow • BHHS Fox & Roach At the Harper, Rittenhouse Square
GET MORE INFORMATION




