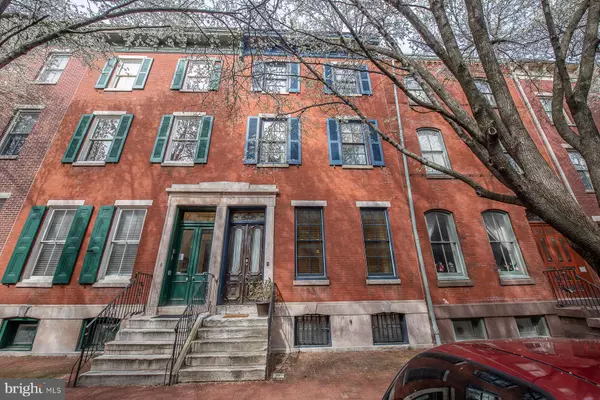For more information regarding the value of a property, please contact us for a free consultation.
Key Details
Sold Price $1,200,000
Property Type Townhouse
Sub Type Interior Row/Townhouse
Listing Status Sold
Purchase Type For Sale
Square Footage 4,209 sqft
Price per Sqft $285
Subdivision Art Museum Area
MLS Listing ID PAPH883978
Sold Date 05/28/20
Style Victorian
Bedrooms 6
Full Baths 4
Half Baths 1
HOA Y/N N
Abv Grd Liv Area 4,209
Originating Board BRIGHT
Year Built 1920
Annual Tax Amount $10,655
Tax Year 2020
Lot Size 3,600 Sqft
Acres 0.08
Lot Dimensions 20.00 x 180.00
Property Description
Have you been waiting for a Magnificent Victorian Home & Garden with a 2-Car Garage?? Then this is The One!! Absolutely breathtaking 6 bedroom/4.5 bathroom, 4200 sq. ft. mansion in the city filled with the most stunning architectural details and millwork throughout the entire home. This amazing property runs street to street and offers a 2-Car Garage and a private & very large rear garden (20 x60 )! Enter into the marble foyer with stained glass transom which opens to the very grand, stately living room that showcases the most exquisite mahogany woodwork, soaring ceiling height, the original marble mantel & the dramatic original mirrors, crown & baseboard mouldings and beautiful hardwood floors. The formal dining room with its decorative wood beamed ceiling & fireplace mantel is perfect for family dinners and entertaining. The fabulous renovated open kitchen is simply outstanding with its spectacular views of the garden from a wall of windows and offers a lovely breakfast area with a gas fireplace. There is a generously sized office off of the foyer & a lovely powder room. Take the elegant staircase up to the second floor and open the original mahogany doors with leaded glass to the luxurious master bedroom suite with decorative fireplace, dressing area with custom closets and the renovated master bath with oversized vanity & shower. The hallway, featuring the original built-in mirror, is paved with the magnificent original pine floors and leads to two very generously sized bedrooms and a full bathroom paved with the original subway tile. The third floor offers a very large rear bedroom with pine floors and its own private bathroom. The hallway bathroom features the original clawfoot tub. The middle bedroom with the original pine floor houses the laundry room, and the sun-filled large front bedroom also features pine floors. The large basement holds plenty for storage and is a walk-out. Additional features include 12 foot ceiling height on the first floor, 11 foot ceilings on the second floor, zoned heating, almost all windows have been replaced. 1717 Wallace Street is historically registered and is a very unique and special home located in the heart of the charming Art Museum Area.
Location
State PA
County Philadelphia
Area 19130 (19130)
Zoning RM1
Rooms
Basement Other
Main Level Bedrooms 6
Interior
Heating Forced Air
Cooling None
Fireplaces Number 3
Heat Source Natural Gas
Exterior
Parking Features Garage - Rear Entry
Garage Spaces 2.0
Water Access N
Accessibility None
Total Parking Spaces 2
Garage Y
Building
Story 3+
Sewer Public Sewer
Water Public
Architectural Style Victorian
Level or Stories 3+
Additional Building Above Grade, Below Grade
New Construction N
Schools
School District The School District Of Philadelphia
Others
Senior Community No
Tax ID 152084900
Ownership Fee Simple
SqFt Source Assessor
Special Listing Condition Standard
Read Less Info
Want to know what your home might be worth? Contact us for a FREE valuation!

Our team is ready to help you sell your home for the highest possible price ASAP

Bought with Deidre M Quinn • Keller Williams Philadelphia
GET MORE INFORMATION




