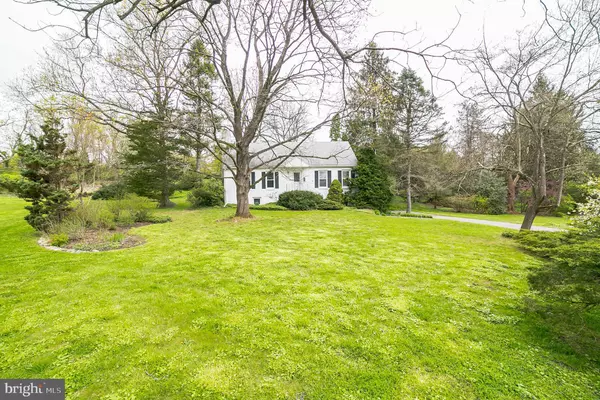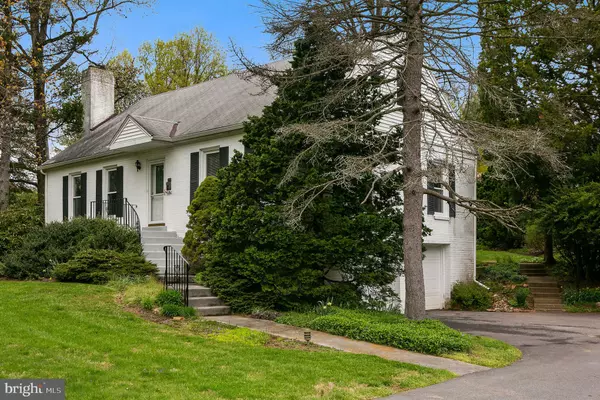For more information regarding the value of a property, please contact us for a free consultation.
Key Details
Sold Price $475,000
Property Type Single Family Home
Sub Type Detached
Listing Status Sold
Purchase Type For Sale
Square Footage 2,467 sqft
Price per Sqft $192
Subdivision None Available
MLS Listing ID PACT497134
Sold Date 06/30/20
Style Cape Cod
Bedrooms 4
Full Baths 2
Half Baths 1
HOA Y/N N
Abv Grd Liv Area 2,467
Originating Board BRIGHT
Year Built 1957
Annual Tax Amount $8,666
Tax Year 2020
Lot Size 1.004 Acres
Acres 1.0
Lot Dimensions 0.00 x 0.00
Property Description
Wonderful Cape Cod in very desirable walk-to-train Location! This home features 4 spacious Bedrooms, 2 Full and 1 Half Baths on a lovely private 1 acre lot. Large living room with wood-burning fireplace, slate surround and handsome mantle. Spacious dining room with hardwood floors and chair rail. Large eat-in kitchen with island, recessed lighting and bonus workspace with built-in desk! Laundry area is directly off the kitchen. Screened in sun porch offers 3 season entertainment space. Two bedrooms on each level give this home a versatile floor plan. Fully finished lower level accesses the 2-car oversized garage. Great location with excellent proximity to library, train, town of Wayne, major transportation and parks! All of this in the Award Winning Tredyffrin-Easttown School District. Priced to sell!!!
Location
State PA
County Chester
Area Tredyffrin Twp (10343)
Zoning R1
Rooms
Basement Full, Fully Finished
Main Level Bedrooms 2
Interior
Interior Features Recessed Lighting, Floor Plan - Traditional, Crown Moldings, Entry Level Bedroom, Formal/Separate Dining Room, Pantry, Skylight(s), Tub Shower, Walk-in Closet(s), Wood Floors, Ceiling Fan(s)
Hot Water Oil
Heating Forced Air
Cooling Central A/C
Flooring Carpet, Ceramic Tile, Hardwood
Fireplaces Number 1
Fireplaces Type Wood
Equipment Washer, Refrigerator, Built-In Range, Dishwasher, Disposal, Microwave, Oven - Self Cleaning, Oven - Single
Fireplace Y
Appliance Washer, Refrigerator, Built-In Range, Dishwasher, Disposal, Microwave, Oven - Self Cleaning, Oven - Single
Heat Source Oil
Laundry Main Floor
Exterior
Parking Features Garage Door Opener, Garage - Side Entry
Garage Spaces 2.0
Water Access N
Roof Type Shingle
Accessibility None
Attached Garage 2
Total Parking Spaces 2
Garage Y
Building
Story 1.5
Sewer Public Sewer
Water Public
Architectural Style Cape Cod
Level or Stories 1.5
Additional Building Above Grade, Below Grade
New Construction N
Schools
Elementary Schools Devon
Middle Schools Conestoga
High Schools Conestoga
School District Tredyffrin-Easttown
Others
Senior Community No
Tax ID 43-11B-0235
Ownership Fee Simple
SqFt Source Assessor
Horse Property N
Special Listing Condition Standard
Read Less Info
Want to know what your home might be worth? Contact us for a FREE valuation!

Our team is ready to help you sell your home for the highest possible price ASAP

Bought with Michael A. Becker • BHHS Fox & Roach-Center City Walnut
GET MORE INFORMATION




