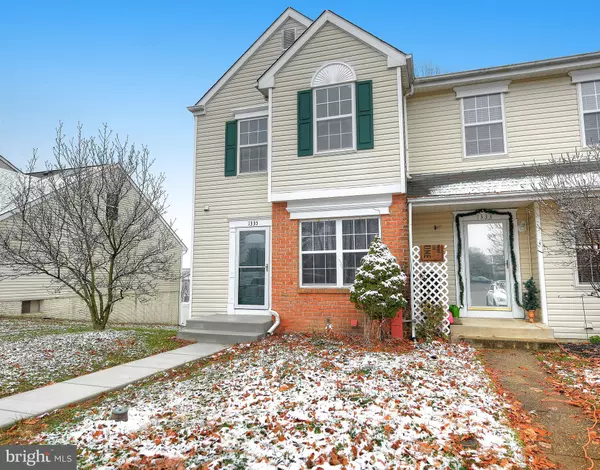For more information regarding the value of a property, please contact us for a free consultation.
Key Details
Sold Price $196,000
Property Type Condo
Sub Type Condo/Co-op
Listing Status Sold
Purchase Type For Sale
Square Footage 1,714 sqft
Price per Sqft $114
Subdivision Riverside
MLS Listing ID MDHR241846
Sold Date 02/03/20
Style Traditional
Bedrooms 3
Full Baths 2
Half Baths 1
Condo Fees $55/qua
HOA Fees $70/mo
HOA Y/N Y
Abv Grd Liv Area 1,314
Originating Board BRIGHT
Year Built 1994
Annual Tax Amount $1,934
Tax Year 2019
Lot Size 2,300 Sqft
Acres 0.05
Property Description
Stunning, spacious, and beautifully renovated partial brick end of group town boasting 3 bedrooms 2 full and 1 half bath in Riverside! New sidewalk and porch-front provide instant curb appeal for this extended town. Enter into foyer featuring new flooring and convenient main level, freshly painted powder room. Double front-facing windows flood main living space with natural light. Gleaming hardwood floors stretch through the living room into the dining area. Eat in kitchen in rear shines with new flooring, fresh paint, and brand new stainless steel appliances. Light gray painted cabinets and bold back splash compliment new granite counter tops. A perfectly placed window over the sink overlooks large deck with stairs. Walk out to rear deck at bright eat in space. Bold hardwood stair case to upper level bedrooms. New carpet in all bedrooms! Master bedroom with vaulted ceiling, double closet, and decorate shelving. Large master bath with new flooring, dual vanity, and stall shower. Relax in the large whirlpool tub! Second and third bedrooms also with fresh paint and new carpet. Double closet in 2nd bedroom, each with one window. Fully finished lower level provides flexible family space, storage closets, and includes a full bath with tub/shower combo. Laundry on this level. Walk out to rear patio and full privacy fence in yard backing to trees. Fresh interior paint throughout! Close to I-95 for easy commuting! A MUST SEE!!
Location
State MD
County Harford
Zoning R4
Rooms
Basement Fully Finished, Rear Entrance, Sump Pump, Walkout Level
Interior
Interior Features Carpet, Ceiling Fan(s), Combination Dining/Living, Kitchen - Country, Window Treatments, Kitchen - Eat-In, Primary Bath(s), Pantry, Stall Shower, Tub Shower, Upgraded Countertops, WhirlPool/HotTub, Wood Floors
Hot Water Electric
Heating Heat Pump(s)
Cooling Ceiling Fan(s), Central A/C
Equipment Built-In Microwave, Dishwasher, Disposal, Dryer, Exhaust Fan, Icemaker, Refrigerator, Washer, Stove
Window Features Screens
Appliance Built-In Microwave, Dishwasher, Disposal, Dryer, Exhaust Fan, Icemaker, Refrigerator, Washer, Stove
Heat Source Electric
Exterior
Exterior Feature Deck(s), Patio(s)
Water Access N
Accessibility None
Porch Deck(s), Patio(s)
Garage N
Building
Story 3+
Sewer Public Sewer
Water Public
Architectural Style Traditional
Level or Stories 3+
Additional Building Above Grade, Below Grade
New Construction N
Schools
School District Harford County Public Schools
Others
Senior Community No
Tax ID 1301253484
Ownership Fee Simple
SqFt Source Estimated
Special Listing Condition Standard
Read Less Info
Want to know what your home might be worth? Contact us for a FREE valuation!

Our team is ready to help you sell your home for the highest possible price ASAP

Bought with Jason Bennett • EXIT Preferred Realty, LLC
GET MORE INFORMATION




