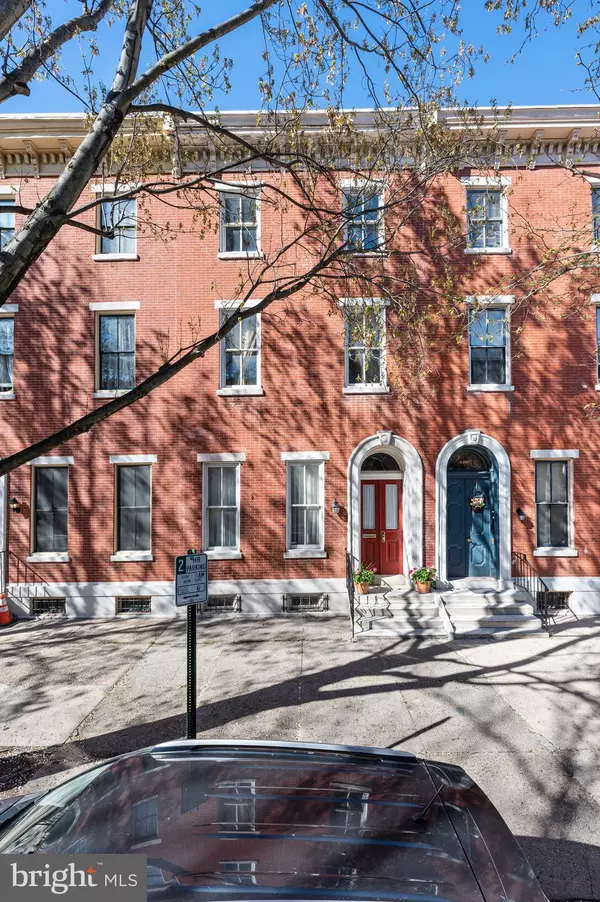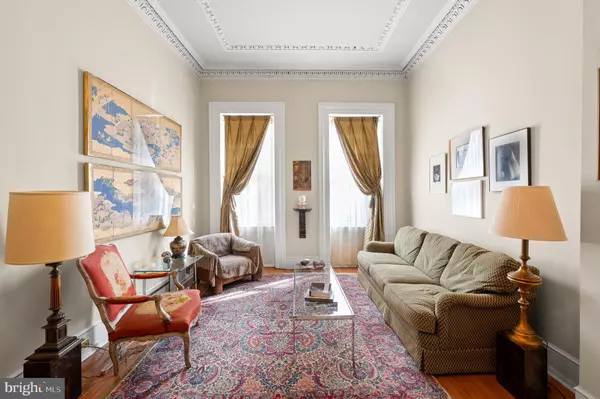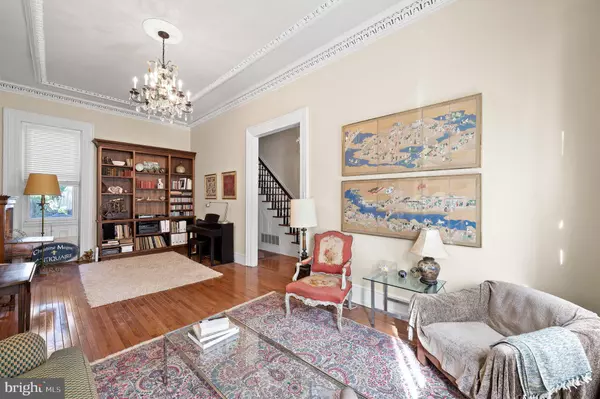For more information regarding the value of a property, please contact us for a free consultation.
Key Details
Sold Price $918,000
Property Type Townhouse
Sub Type Interior Row/Townhouse
Listing Status Sold
Purchase Type For Sale
Square Footage 2,775 sqft
Price per Sqft $330
Subdivision Art Museum Area
MLS Listing ID PAPH1013860
Sold Date 08/06/21
Style Straight Thru,Traditional
Bedrooms 6
Full Baths 2
Half Baths 1
HOA Y/N N
Abv Grd Liv Area 2,775
Originating Board BRIGHT
Year Built 1850
Annual Tax Amount $9,913
Tax Year 2021
Lot Size 1,993 Sqft
Acres 0.05
Lot Dimensions 19.79 x 100.70
Property Description
This quintessential brick row house is ideally located in the Art Museum neighborhood. Combining the grace of historic architecture with modern updates and conveniences, 1911 Mt Vernon Street offers extensive flexible living space over multiple levels. In the living room, original intricate plaster crown decoration, substantial moldings and millwork, and a soaring ceiling represent the best of the architecture of the period just before the Civil War. A custom walnut bookcase provides plenty of built-in storage, and the generous proportions of the room allow for multiple uses. The extensively renovated kitchen has maple cabinets, stainless steel appliances, and Jerusalem Stone countertops. Thoughtful features such as a floor-to-ceiling bookcase and a china cabinet facing into the dining room add to other amenities such as a built-in wall oven and warming drawer, a gas cooktop with vent hood, and ample storage to create the perfect chefs kitchen. Recessed, pendant, and under counter lighting is in place for any task. In the adjacent dining room, which can easily fit a large table, an elegant marble mantle and exposed brick walls add to the warmth and charm of the home. Glass doors lead out from the kitchen to a private patio where you can enjoy gardening and dining al fresco. This level also has a half bath conveniently located under the stairs. Upstairs, the primary bedroom, which can easily accommodate a king sized bed, is outfitted with a fireplace with a Victorian tile surround and a carved wooden mantle. A ceramic tile ensuite bathroom and laundry room complete this space. Up a half-flight, two additional bedrooms could also be used as home office, den, or playroom. One more half-flight brings you to a large open area, a second full bathroom, and an additional bedroom; the top floor is home to two more bedrooms. Throughout these upper levels, the historic hardwood floors and high ceilings lend a feeling of grandeur to the space, and the alternating living levels provide for privacy and flexibility. 1911 Mt Vernon Street is located just blocks from the shops and restaurants of Fairmount Ave, Spring Garden community plots, Roberto Clemente Park, Julia R. Masterman Secondary School (ranked #1 in PA), multiple options for public transportation, the Free Library, and the Philadelphia Museum of Art, Franklin Institute, Rodin Museum, and Barnes Foundation, offering a perfect balance for city living.
Location
State PA
County Philadelphia
Area 19130 (19130)
Zoning RM1
Direction South
Rooms
Basement Full, Unfinished
Interior
Interior Features Built-Ins, Combination Kitchen/Dining, Crown Moldings, Dining Area, Floor Plan - Traditional, Kitchen - Gourmet, Kitchen - Island, Recessed Lighting, Upgraded Countertops, Walk-in Closet(s), Window Treatments, Wood Floors
Hot Water Natural Gas
Heating Forced Air, Programmable Thermostat, Zoned
Cooling Central A/C, Zoned
Flooring Hardwood, Ceramic Tile, Tile/Brick
Fireplaces Number 1
Equipment Built-In Microwave, Dishwasher, Disposal, Dryer, Oven - Wall, Refrigerator, Stainless Steel Appliances, Stove, Washer, Range Hood
Fireplace Y
Appliance Built-In Microwave, Dishwasher, Disposal, Dryer, Oven - Wall, Refrigerator, Stainless Steel Appliances, Stove, Washer, Range Hood
Heat Source Natural Gas
Laundry Upper Floor
Exterior
Exterior Feature Patio(s)
Water Access N
Roof Type Flat,Rubber
Accessibility None
Porch Patio(s)
Garage N
Building
Story 4.5
Sewer Public Sewer
Water Public
Architectural Style Straight Thru, Traditional
Level or Stories 4.5
Additional Building Above Grade, Below Grade
Structure Type 9'+ Ceilings,Brick,High
New Construction N
Schools
Elementary Schools Laura W. Waring School
Middle Schools Laura W. Waring School
High Schools Benjamin Franklin
School District The School District Of Philadelphia
Others
Pets Allowed Y
Senior Community No
Tax ID 152063000
Ownership Fee Simple
SqFt Source Assessor
Security Features Security System
Horse Property N
Special Listing Condition Standard
Pets Allowed No Pet Restrictions
Read Less Info
Want to know what your home might be worth? Contact us for a FREE valuation!

Our team is ready to help you sell your home for the highest possible price ASAP

Bought with Jamie Leigh Phillips • Compass RE
GET MORE INFORMATION




