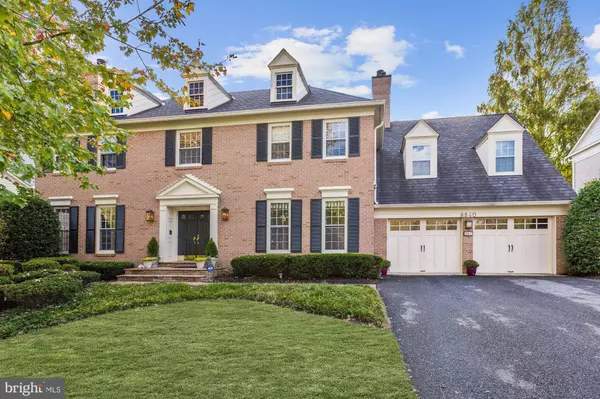For more information regarding the value of a property, please contact us for a free consultation.
Key Details
Sold Price $1,190,000
Property Type Single Family Home
Sub Type Detached
Listing Status Sold
Purchase Type For Sale
Square Footage 4,498 sqft
Price per Sqft $264
Subdivision Normandy Hills
MLS Listing ID MDMC687940
Sold Date 01/10/20
Style Colonial
Bedrooms 5
Full Baths 5
Half Baths 1
HOA Fees $46/mo
HOA Y/N Y
Abv Grd Liv Area 3,642
Originating Board BRIGHT
Year Built 1989
Annual Tax Amount $10,754
Tax Year 2018
Lot Size 0.284 Acres
Acres 0.28
Property Description
Nestled in the Potomac neighborhood of Normandy Hills is an updated Mitchell and Best colonial 5,000+ square feet home. This home has five bedrooms, five full baths, one powder room, a separate office, additional sunroom office with a loft, mudroom, and fully finished basement. The kitchen features stainless steel appliances, including a commercial grade ice maker, double wall ovens, sub-zero refrigerator, breakfast area, island and access to a screened porch with vaulted cedar ceilings. The main level also includes a formal living room, powder room with farm sink, large dining room with bay window, family room with stone fireplace, wet bar, all complete with oversized French-paned windows, hardwood flooring, and crown molding accents. The upper level has two master suites with ensuite bathrooms, walk in closets, plus two additional bedrooms and full bath. The lower level presents a full recreation room with additional bedroom and bonus spaces ideal for a game room or exercise room. Outside of this spacious home is a private stone patio with a stone fireplace and bar, sitting wall, red cedar fence and outdoor low voltage lighting ideal for dining and entertaining al fresco all year long. Rounding out this beautiful home, is a landscaped play area, raised planting beds and beautiful flowering trees. Conveniently located near both the newly renovated Cabin John Mall and the Potomac Village, close to schools and also convenient to downtown Washington, DC.
Location
State MD
County Montgomery
Zoning R150
Rooms
Other Rooms Living Room, Dining Room, Bedroom 2, Bedroom 3, Bedroom 4, Bedroom 5, Kitchen, Game Room, Family Room, Basement, Foyer, Bedroom 1, Study, Sun/Florida Room, Laundry, Loft, Mud Room, Storage Room, Bathroom 1, Bathroom 2, Bathroom 3, Bonus Room, Full Bath, Half Bath, Screened Porch
Basement Fully Finished, Heated, Connecting Stairway
Interior
Interior Features Bar, Breakfast Area, Built-Ins, Crown Moldings, Dining Area, Exposed Beams, Family Room Off Kitchen, Formal/Separate Dining Room, Kitchen - Island, Kitchen - Gourmet, Primary Bath(s), Recessed Lighting, Soaking Tub, Tub Shower, Upgraded Countertops, Walk-in Closet(s), Wood Floors
Heating Central, Heat Pump(s)
Cooling Central A/C
Fireplaces Number 3
Fireplaces Type Stone
Equipment Dishwasher, Disposal, Dryer, Extra Refrigerator/Freezer, Icemaker, Microwave, Oven - Double, Refrigerator, Stainless Steel Appliances, Stove, Washer
Fireplace Y
Appliance Dishwasher, Disposal, Dryer, Extra Refrigerator/Freezer, Icemaker, Microwave, Oven - Double, Refrigerator, Stainless Steel Appliances, Stove, Washer
Heat Source Electric, Natural Gas
Laundry Upper Floor, Dryer In Unit, Washer In Unit
Exterior
Exterior Feature Patio(s), Screened, Enclosed, Porch(es)
Parking Features Covered Parking, Additional Storage Area, Garage - Front Entry, Garage Door Opener, Inside Access
Garage Spaces 2.0
Water Access N
Accessibility None
Porch Patio(s), Screened, Enclosed, Porch(es)
Attached Garage 2
Total Parking Spaces 2
Garage Y
Building
Story 3+
Sewer Public Sewer
Water Public
Architectural Style Colonial
Level or Stories 3+
Additional Building Above Grade, Below Grade
New Construction N
Schools
Elementary Schools Bells Mill
Middle Schools Cabin John
High Schools Winston Churchill
School District Montgomery County Public Schools
Others
HOA Fee Include Snow Removal,Common Area Maintenance,Other
Senior Community No
Tax ID 161002619405
Ownership Fee Simple
SqFt Source Assessor
Special Listing Condition Standard
Read Less Info
Want to know what your home might be worth? Contact us for a FREE valuation!

Our team is ready to help you sell your home for the highest possible price ASAP

Bought with Dana S Scanlon • Keller Williams Capital Properties
GET MORE INFORMATION


