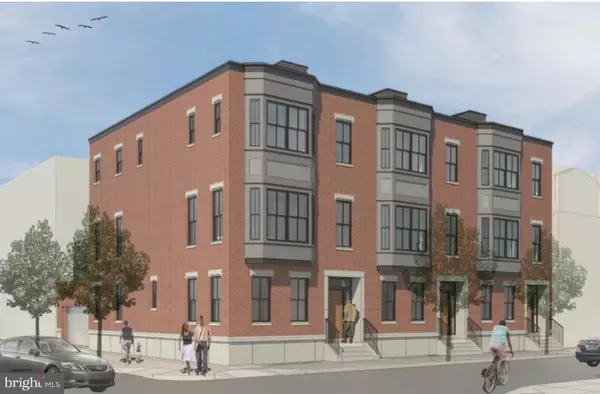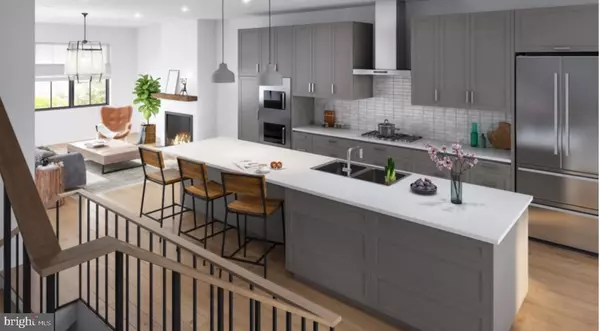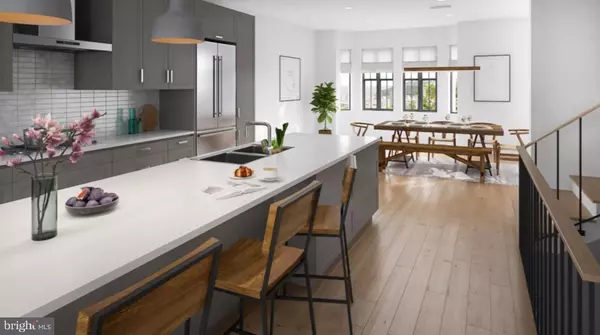For more information regarding the value of a property, please contact us for a free consultation.
Key Details
Sold Price $1,260,000
Property Type Townhouse
Sub Type Interior Row/Townhouse
Listing Status Sold
Purchase Type For Sale
Square Footage 4,157 sqft
Price per Sqft $303
Subdivision Art Museum Area
MLS Listing ID PAPH849464
Sold Date 05/27/20
Style Contemporary
Bedrooms 4
Full Baths 3
Half Baths 2
HOA Y/N N
Abv Grd Liv Area 3,546
Originating Board BRIGHT
Year Built 2019
Tax Year 2018
Property Description
The last available of three Grande new construction homes located on the corner of historic North Street, a thriving residential enclave with immediate access to all the amenities of Center City Philadelphia, designed by renowned Cope Linder Architects, offers the discerning buyer both modern-day living and comfort. Incredibly, over 22 sf wide and over 3,500 sf of sprawling interior space fully customized with impressive luxury finishes. Oversized 2-car garage accessed from shared driveway, delightful outdoor entertainment spaces with south facing exposure, plus bonus finished basement that has generous storage and a powder room. This is an additional approx. 600 sf of living space not included in the listed interior square footage. Enter the gracious and welcoming home through a spacious foyer to a large Office/Den or 4th bedroom with adjacent ensuite bathroom which could also be utilized as a comfortable guest quarters. Wide open stairs lead to second floor main living space with high ceilings, a contemporary open design that enables entertaining on a grand scale, and featuring glorious wide plank white oak floors throughout. Step through the French doors to a sizable, sunny rear terrace (approx. 225 sf) with direct access from well-proportioned living room, which showcases a handsome gas fireplace adorned with reclaimed wood mantle. 1600 North St is the corner property and features a bank of windows facing 16th St providing plenty of natural light to flow into the home. Large dining area has built-in millwork and undercounter wine refrigerator, and is ideal for intimate dinners or could easily accommodate 8-10 people. This floor also includes a convenient powder room. The kitchen island serves as the perfect focal point for meal preparation and conversation. A choice of premium Gray Shaker or Walnut flat front cabinetry, quartz classic white or Carrara marble countertops, Carrara marble backsplash, and sleek Bosch appliance package. Upstairs, the lavish Master Bedroom has a spacious walk-in closet and Master Bath is clad with Carrara marble and hex floor tile with free standing Mirabelle Ocala bath, and Grohe/Kohler fittings and accessories. Third floor includes two generously sized, additional bedrooms and a full bathroom. Then step out on to the huge roof deck and enjoy the sights and sounds of city living with an extra 310 sf for barbecuing and entertaining. The home is pre-wired to enable buyers to select their own choice of smart home tech system to give them peace of mind. Shop at the super Whole Foods and meet all your shopping needs in the convenient Fairmount Avenue stores, not forgetting the Farmers Market every Thursday afternoon in the warm months. Enjoy wonderful local restaurants, such as A Mano, Bar Hygge, Fare, Engimono Sushi, and Green Soul. Venture over to the new Green Street Dog Park with your best friend. Bike, walk, or run along Kelly Drive and the Schuykill River Towpath. Just a short walk into Center City with easy access to public transportation and convenient to Temple, Drexel, and Penn Universities.* 10-year tax abatement approved. Expected delivery end of January. See 'documents' for detailed property information (floor plans, finishes, fixtures (some changes), appliances, neighborhood). SHOWINGS: Hardhat walk through with agent available now.
Location
State PA
County Philadelphia
Area 19130 (19130)
Zoning RM1
Rooms
Basement Fully Finished
Main Level Bedrooms 1
Interior
Hot Water Natural Gas
Heating Forced Air
Cooling Central A/C
Flooring Concrete, Ceramic Tile, Hardwood, Marble, Tile/Brick, Wood
Equipment Built-In Range, Built-In Microwave, Dishwasher, Disposal, Dryer, Dryer - Front Loading, Dryer - Electric
Fireplace Y
Appliance Built-In Range, Built-In Microwave, Dishwasher, Disposal, Dryer, Dryer - Front Loading, Dryer - Electric
Heat Source Natural Gas
Exterior
Exterior Feature Deck(s)
Parking Features Garage - Rear Entry
Garage Spaces 2.0
Water Access N
Accessibility None
Porch Deck(s)
Attached Garage 2
Total Parking Spaces 2
Garage Y
Building
Story 3+
Sewer Public Septic, Public Sewer
Water Public
Architectural Style Contemporary
Level or Stories 3+
Additional Building Above Grade, Below Grade
New Construction Y
Schools
School District The School District Of Philadelphia
Others
Senior Community No
Ownership Fee Simple
SqFt Source Estimated
Special Listing Condition Standard
Read Less Info
Want to know what your home might be worth? Contact us for a FREE valuation!

Our team is ready to help you sell your home for the highest possible price ASAP

Bought with Yoav Shiffman • BHHS Fox & Roach - Rittenhouse
GET MORE INFORMATION




