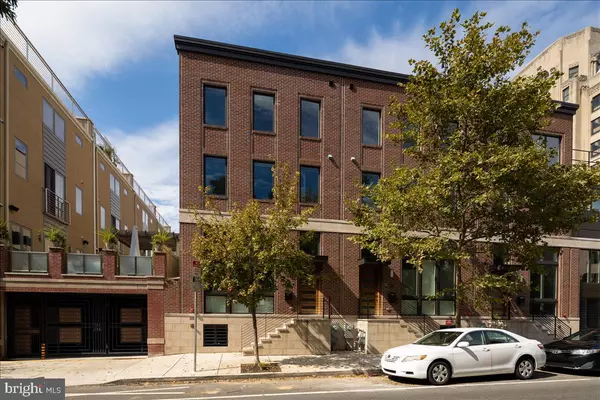For more information regarding the value of a property, please contact us for a free consultation.
Key Details
Sold Price $2,025,000
Property Type Townhouse
Sub Type End of Row/Townhouse
Listing Status Sold
Purchase Type For Sale
Square Footage 3,960 sqft
Price per Sqft $511
Subdivision Art Museum Area
MLS Listing ID PAPH944424
Sold Date 08/20/21
Style Straight Thru
Bedrooms 4
Full Baths 6
HOA Fees $210/mo
HOA Y/N Y
Abv Grd Liv Area 3,960
Originating Board BRIGHT
Year Built 2018
Annual Tax Amount $8,038
Tax Year 2021
Lot Size 1,556 Sqft
Acres 0.04
Lot Dimensions 22.00 x 68.00
Property Description
Welcome to the Prestigious Museum Estates, former home to Philadelphia's Please Touch Museum! Located in the Art Museum District of Philadelphia. This 4 bedroom and 6 bathroom magnificent home offers a brilliant balance of chic elegance with ultra-modern luxury and classic charm. Each floor offers unparalleled convenience and amenities from the main floor entrance inviting all to gather around the exquisite stone gas fireplace to each bedroom with their ample size and personal full bathroom. Enjoy home cooked meals in this true chef's kitchen that offers stunning quartz countertops, stainless steel Wolf, Subzero and Bosch appliances with a wine fridge that has a capacity of up to 59 bottles. Convenience continues within this home as it delivers a full service elevator that travels from the basement to roof top deck which offers captivating views of some of Philadelphia's iconic buildings and skies. Parking is simple with a two car attached garage with private entryway into the home . Also there's 9 years left on the tax abetment . Walking distance to Rittenhouse Square, Museums, Dining, Entertainment, parks, The Parkway and Kelly Drive. Schedule a private showing and make this home yours today...
Location
State PA
County Philadelphia
Area 19103 (19103)
Zoning RSA5
Rooms
Basement Full, Fully Finished
Main Level Bedrooms 4
Interior
Interior Features Breakfast Area, Built-Ins, Combination Kitchen/Dining, Elevator, Floor Plan - Open, Intercom, Kitchen - Gourmet, Kitchen - Island, Recessed Lighting, Soaking Tub, Stall Shower, Window Treatments
Hot Water Electric
Heating Central
Cooling Central A/C
Fireplaces Number 1
Fireplaces Type Fireplace - Glass Doors, Gas/Propane, Insert, Stone
Equipment Built-In Microwave, Commercial Range, Dishwasher, Disposal, Dual Flush Toilets, Energy Efficient Appliances, Oven - Self Cleaning, Oven/Range - Gas, Range Hood, Stainless Steel Appliances
Fireplace Y
Appliance Built-In Microwave, Commercial Range, Dishwasher, Disposal, Dual Flush Toilets, Energy Efficient Appliances, Oven - Self Cleaning, Oven/Range - Gas, Range Hood, Stainless Steel Appliances
Heat Source Natural Gas
Laundry Upper Floor
Exterior
Parking Features Basement Garage, Garage - Rear Entry, Garage Door Opener, Inside Access
Garage Spaces 2.0
Water Access N
Accessibility Elevator
Attached Garage 2
Total Parking Spaces 2
Garage Y
Building
Story 3
Sewer Public Sewer
Water Public
Architectural Style Straight Thru
Level or Stories 3
Additional Building Above Grade, Below Grade
New Construction N
Schools
School District The School District Of Philadelphia
Others
Senior Community No
Tax ID 083099430
Ownership Fee Simple
SqFt Source Assessor
Security Features 24 hour security,Security System
Acceptable Financing Cash, Conventional
Listing Terms Cash, Conventional
Financing Cash,Conventional
Special Listing Condition Standard
Read Less Info
Want to know what your home might be worth? Contact us for a FREE valuation!

Our team is ready to help you sell your home for the highest possible price ASAP

Bought with Gregory M Eleftherakis • Compass RE
GET MORE INFORMATION




