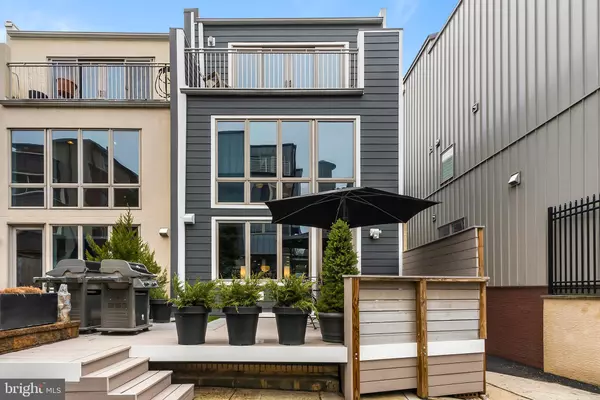For more information regarding the value of a property, please contact us for a free consultation.
Key Details
Sold Price $1,130,000
Property Type Townhouse
Sub Type End of Row/Townhouse
Listing Status Sold
Purchase Type For Sale
Square Footage 2,357 sqft
Price per Sqft $479
Subdivision Queen Village
MLS Listing ID PAPH999612
Sold Date 05/26/21
Style Transitional
Bedrooms 3
Full Baths 2
Half Baths 1
HOA Y/N N
Abv Grd Liv Area 2,357
Originating Board BRIGHT
Year Built 2006
Annual Tax Amount $10,480
Tax Year 2021
Lot Size 1,350 Sqft
Acres 0.03
Lot Dimensions 18.00 x 75.00
Property Description
This wide and spacious townhome is a modern, yet warm and cozy masterpiece with dramatic spaces and well designed details. The house is an end unit sitting adjacent to Mascher alley which is the access for the rear Parking space and allows for windows on three sides which offers incredible natural light all day. Enter through a protected entry niche into the living room with soaring 12 foot ceilings and oversized high quality Anderson windows. The massive kitchen and connected dining room is a half story up and overlooks the living room to complete an open, comfortable living area. The kitchen boasts tremendous cabinet space, expansive black granite counters and a great layout for entertaining. Use the second sink on the oversized island to set up your bar and have the guests step right outside to the large South-facing deck with professionally landscaped garden and parking just beyond. The kitchen has a step up ceiling with a 2-story South-facing wall of windows. Overlooking the kitchen is an open loft office space thats the perfect work from home office. Youll notice the open riser stairs have been upgraded with stainless steel cable guardrails and finished to match the new solid Merbau wood floors. A half of a flight down leads you to a very cozy family room with an oversized half bath for guests. Mechanicals (one of two zones), a commercial grade oversized water heater and ample storage are located another half level down in the basement. The house is very energy efficient, including wi-fi enabled smart thermostats and despite its large size has historically low utility bills. The primary suite is conveniently located on the second floor and features a generously sized bedroom with walk through closet and nicely finished bathroom including glass shower, double sink vanity and soaking tub. Special details include a full ceiling height mirror with integrated sconce and an interior window to capture natural light. Laundry is located discretely on the second floor just outside the primary suite for convenient access. As you move up to the third floor, you really appreciate the connected spaces within this house by looking over the kitchen from the landing and out back to the garden. The third floor features 2 generous bedrooms, each with new luxe carpet floors, and a very large bathroom with great light from large skylight. The rear bedroom features a step out deck thats perfectly sized to appreciate the view of the historic shot tower that sits behind the house. This house has been lovingly cared for and updated by its architect owner including new roof and modern grey exterior hardieboard siding on the side and rear! Queen Village is a special community thats both quaint and incredibly convenient. This home is well located within a handful of restaurants, bars, coffee shops, gourmet convenience stores and services. 122 Christian is a unique property thats a step above the typical townhouse. Seller is willing to sell furnished for an additional cost.
Location
State PA
County Philadelphia
Area 19147 (19147)
Zoning RSA5
Rooms
Other Rooms Living Room, Dining Room, Primary Bedroom, Bedroom 2, Bedroom 3, Kitchen, Den, Basement, Laundry, Office, Bathroom 2, Primary Bathroom, Half Bath
Basement Full
Interior
Hot Water Natural Gas
Heating Forced Air
Cooling Central A/C
Flooring Hardwood, Carpet
Heat Source Natural Gas
Exterior
Exterior Feature Balconies- Multiple, Deck(s)
Garage Spaces 1.0
Water Access N
Accessibility None
Porch Balconies- Multiple, Deck(s)
Total Parking Spaces 1
Garage N
Building
Story 3
Sewer Public Sewer
Water Public
Architectural Style Transitional
Level or Stories 3
Additional Building Above Grade, Below Grade
New Construction N
Schools
School District The School District Of Philadelphia
Others
Senior Community No
Tax ID 021003510
Ownership Fee Simple
SqFt Source Assessor
Acceptable Financing Cash, Conventional, Other
Listing Terms Cash, Conventional, Other
Financing Cash,Conventional,Other
Special Listing Condition Standard
Read Less Info
Want to know what your home might be worth? Contact us for a FREE valuation!

Our team is ready to help you sell your home for the highest possible price ASAP

Bought with Jody Dimitruk • BHHS Fox & Roach At the Harper, Rittenhouse Square
GET MORE INFORMATION




