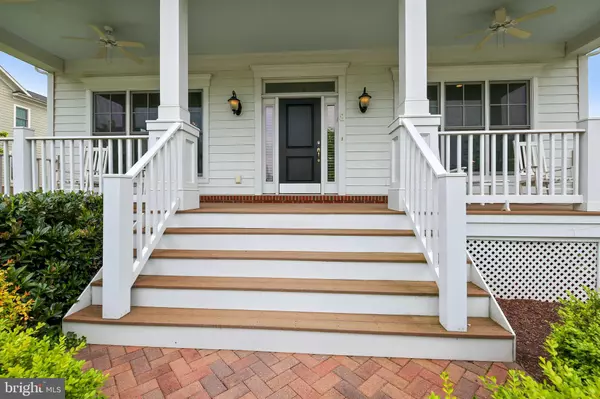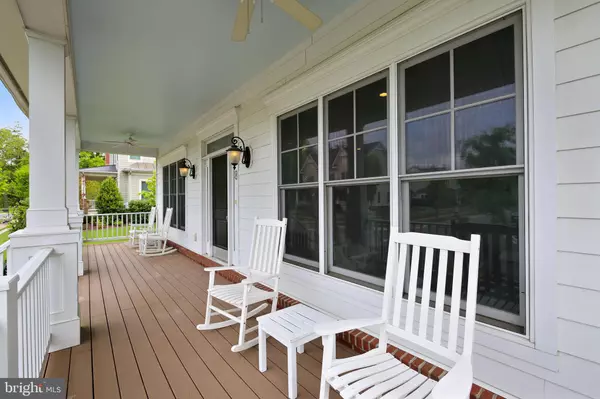For more information regarding the value of a property, please contact us for a free consultation.
Key Details
Sold Price $1,215,000
Property Type Single Family Home
Sub Type Detached
Listing Status Sold
Purchase Type For Sale
Square Footage 4,608 sqft
Price per Sqft $263
Subdivision Chestnut Lodge
MLS Listing ID MDMC712234
Sold Date 09/01/20
Style Craftsman,Transitional,Colonial
Bedrooms 5
Full Baths 4
Half Baths 1
HOA Fees $235/mo
HOA Y/N Y
Abv Grd Liv Area 3,268
Originating Board BRIGHT
Year Built 2012
Annual Tax Amount $14,334
Tax Year 2019
Lot Size 0.296 Acres
Acres 0.3
Property Description
Rarely available 5 bedroom, 4.5 bath colonial in the charming neighborhood of Chestnut Lodge! (View video under virtual tour tab or here: https://www.youtube.com/watch?v=AdKOrhsNWgY .) Feel immediately at home when approaching the welcoming front porch and entering this "better-than-new" 8-yr-old home. No expense was spared when choosing the upgrades and amenities for this open and airy floor plan. The main level boasts beautiful dark walnut stained flooring, a gourmet kitchen with 42" white cabinets, under-cabinet lighting, stainless steel appliances, a huge island adjacent to a sun drenched breakfast bump-out, a butler's pantry with wine fridge, a home speaker system, a mud room with built-ins, custom shelving in the library with a bay window and even an Elfa storage system in the garage! On the upper level you will find a gorgeous master bedroom with a tray ceiling , cozy reading nook and 2 walk-in closets. The gracious master bathroom boasts 2 separate vanities with marble countertops, a large soaking tub and a separate shower with glass enclosure. On the second level you'll also find 3 spacious bedrooms with tons of closet space, 2 additional full baths and a very convenient laundry room. Don't miss the lower level with it's finished rec room (fully plumbed for a bar) and a 5th bedroom, complete with a full bathroom. Head outside to enjoy the beautiful patio with custom hardscape and under-lighting in the fully fenced backyard. Minutes to Rockville Town Center and immediate access to I-270 and I-495!
Location
State MD
County Montgomery
Zoning RS
Rooms
Other Rooms Living Room, Dining Room, Primary Bedroom, Bedroom 2, Bedroom 3, Bedroom 4, Bedroom 5, Kitchen, Family Room, Library, Laundry, Recreation Room, Bathroom 2, Bathroom 3, Primary Bathroom, Full Bath
Basement Fully Finished, Outside Entrance, Walkout Stairs
Interior
Interior Features Breakfast Area, Built-Ins, Butlers Pantry, Carpet, Ceiling Fan(s), Chair Railings, Crown Moldings, Family Room Off Kitchen, Floor Plan - Open, Formal/Separate Dining Room, Kitchen - Gourmet, Kitchen - Island, Soaking Tub, Walk-in Closet(s), Wainscotting, Window Treatments, Wood Floors
Hot Water Natural Gas, 60+ Gallon Tank
Heating Forced Air, Energy Star Heating System, Zoned
Cooling Central A/C, Energy Star Cooling System, Zoned, Multi Units
Flooring Hardwood, Ceramic Tile
Fireplaces Number 1
Fireplaces Type Gas/Propane, Mantel(s)
Equipment Built-In Microwave, Cooktop, Dishwasher, Disposal, Oven - Double, Range Hood, Refrigerator, Six Burner Stove, Stainless Steel Appliances, Dryer - Front Loading, Washer - Front Loading
Furnishings No
Fireplace Y
Window Features Double Pane,Energy Efficient,Low-E,Wood Frame
Appliance Built-In Microwave, Cooktop, Dishwasher, Disposal, Oven - Double, Range Hood, Refrigerator, Six Burner Stove, Stainless Steel Appliances, Dryer - Front Loading, Washer - Front Loading
Heat Source Natural Gas, Electric
Laundry Upper Floor
Exterior
Exterior Feature Patio(s)
Parking Features Garage Door Opener
Garage Spaces 2.0
Fence Fully, Privacy
Amenities Available Common Grounds
Water Access N
View Garden/Lawn
Roof Type Architectural Shingle
Accessibility None
Porch Patio(s)
Total Parking Spaces 2
Garage Y
Building
Lot Description Front Yard, Landscaping, Level, Rear Yard
Story 3
Sewer Public Septic
Water Public
Architectural Style Craftsman, Transitional, Colonial
Level or Stories 3
Additional Building Above Grade, Below Grade
Structure Type 9'+ Ceilings,Tray Ceilings
New Construction N
Schools
Elementary Schools Bayard Rustin
Middle Schools Julius West
High Schools Richard Montgomery
School District Montgomery County Public Schools
Others
HOA Fee Include Common Area Maintenance,Lawn Maintenance,Management,Reserve Funds,Snow Removal
Senior Community No
Tax ID 160403594878
Ownership Fee Simple
SqFt Source Assessor
Horse Property N
Special Listing Condition Standard
Read Less Info
Want to know what your home might be worth? Contact us for a FREE valuation!

Our team is ready to help you sell your home for the highest possible price ASAP

Bought with Carrie H Mann • Compass
GET MORE INFORMATION




