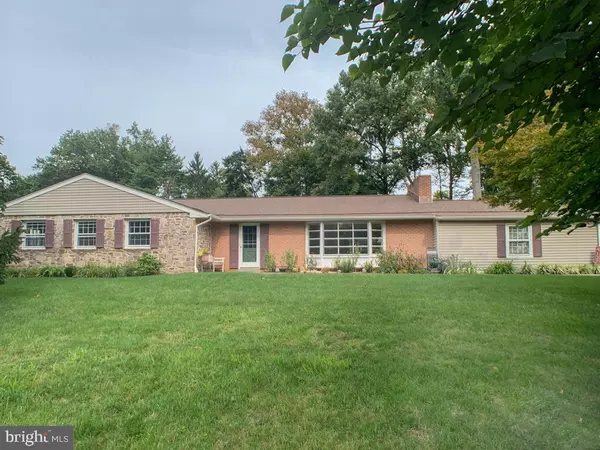For more information regarding the value of a property, please contact us for a free consultation.
Key Details
Sold Price $555,000
Property Type Single Family Home
Sub Type Detached
Listing Status Sold
Purchase Type For Sale
Square Footage 1,942 sqft
Price per Sqft $285
Subdivision Whitemarsh Val Fms
MLS Listing ID PAMC664268
Sold Date 12/18/20
Style Ranch/Rambler
Bedrooms 4
Full Baths 2
HOA Y/N N
Abv Grd Liv Area 1,942
Originating Board BRIGHT
Year Built 1960
Annual Tax Amount $6,234
Tax Year 2020
Lot Size 0.588 Acres
Acres 0.59
Lot Dimensions 128.00 x 200.00
Property Description
NEW Price Improvement and check out the new Home Tour Video!! Don't miss this RARE FIND in Whitemarsh Valley Farms for location, location, location! As soon as you pull up to Kottler Drive, you will see the beautiful exterior of this well-maintained ranch style home with luscious landscaping. Enter the front door into the foyer that leads to 4 bedrooms, 2 baths and a recently updated eat-in kitchen that has a pantry closet. The spacious living room with raised hearth gas fireplace is warm and inviting with southern exposure sunshine that flows into the dining room. The primary bedroom features an ensuite bathroom with large shower stall. The fourth bedroom is ideal for an office in today's "working from home" environment, or virtual school needs, with solid wood custom built-in book shelves and cabinetry also with bright sunshine flowing in. Hardwood floors throughout the house including the closets! This house offers a gorgeous backyard with the perfect patio for outdoor living and dining including flower gardens, grape vines and blueberry bushes! The back yard is a haven for entertaining! The basement is partially finished, also perfect for the home office, kids' playroom, man-cave or she-room! The non-finished portion of the basement has lots of shelving offering tons of storage space and a work bench. The oversized garage has plenty of room for the car along with bikes, yard tools, storage and more! Good maintenance makes a great home: The roof was installed in 2017 and comes with a transferrable warranty. Water heater was replaced in 2017. An extensive, underground storm water drainage system was installed on the property in 2015 to divert surface water away from the house. The elaborate, township-approved system includes drainage basin, swales and underground piping that drains to street. For peace of mind, the sellers had a recent pre-listing home inspection conducted. Report available. You will love this neighborhood for the privacy of the home, the quiet streets for walking and exercising, and when you want to socialize, it's a great place to meet your neighbors at the bus stop, school, church, parks, etc. Conveniently located to major roads, regional rail, your new home is minutes from shopping and restaurants, trails and parks, Erdenheim Farm and of course, Whitemarsh Valley Country Club. This inviting home is in move-in condition which makes it truly a RARE FIND in an arboretum-like setting that won't last long! Don't wait! Make your appointment TODAY!
Location
State PA
County Montgomery
Area Whitemarsh Twp (10665)
Zoning AA
Direction East
Rooms
Other Rooms Living Room, Dining Room, Primary Bedroom, Bedroom 2, Bedroom 3, Bedroom 4, Kitchen, Basement, Bathroom 2, Primary Bathroom
Basement Partial, Partially Finished
Main Level Bedrooms 4
Interior
Interior Features Built-Ins, Carpet, Ceiling Fan(s), Entry Level Bedroom, Kitchen - Eat-In
Hot Water Natural Gas
Heating Forced Air
Cooling Central A/C
Flooring Hardwood, Ceramic Tile, Carpet
Fireplaces Number 1
Fireplaces Type Fireplace - Glass Doors, Gas/Propane
Equipment Built-In Microwave, Built-In Range, Dishwasher, Disposal, Dryer, Freezer, Oven/Range - Gas, Refrigerator, Washer, Water Heater
Fireplace Y
Appliance Built-In Microwave, Built-In Range, Dishwasher, Disposal, Dryer, Freezer, Oven/Range - Gas, Refrigerator, Washer, Water Heater
Heat Source Natural Gas
Laundry Basement
Exterior
Parking Features Garage Door Opener
Garage Spaces 5.0
Water Access N
View Garden/Lawn
Roof Type Asphalt
Accessibility None
Attached Garage 2
Total Parking Spaces 5
Garage Y
Building
Story 1
Sewer Public Sewer
Water Public
Architectural Style Ranch/Rambler
Level or Stories 1
Additional Building Above Grade, Below Grade
New Construction N
Schools
Elementary Schools Whitemarsh
Middle Schools Colonial
High Schools Plymouth Whitemarsh
School District Colonial
Others
Pets Allowed Y
Senior Community No
Tax ID 65-00-06685-009
Ownership Fee Simple
SqFt Source Assessor
Acceptable Financing Cash, Conventional
Listing Terms Cash, Conventional
Financing Cash,Conventional
Special Listing Condition Standard
Pets Allowed No Pet Restrictions
Read Less Info
Want to know what your home might be worth? Contact us for a FREE valuation!

Our team is ready to help you sell your home for the highest possible price ASAP

Bought with Lisa Hasson • Long & Foster Real Estate, Inc.
GET MORE INFORMATION




