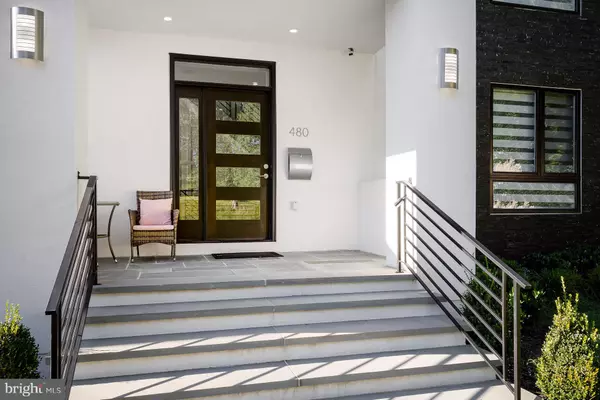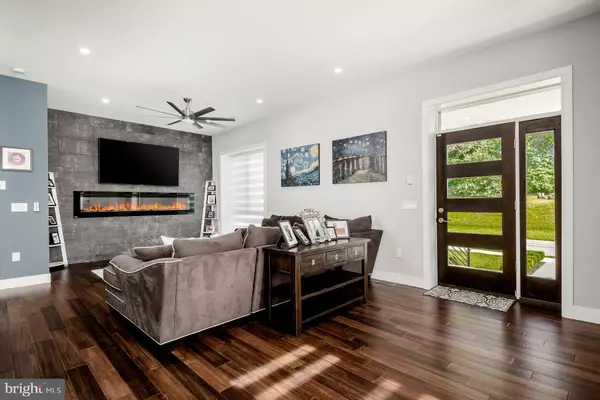For more information regarding the value of a property, please contact us for a free consultation.
Key Details
Sold Price $945,000
Property Type Single Family Home
Sub Type Detached
Listing Status Sold
Purchase Type For Sale
Square Footage 3,183 sqft
Price per Sqft $296
Subdivision Roxborough
MLS Listing ID PAPH835616
Sold Date 05/06/20
Style Transitional
Bedrooms 5
Full Baths 4
Half Baths 2
HOA Y/N N
Abv Grd Liv Area 3,183
Originating Board BRIGHT
Year Built 2018
Annual Tax Amount $1,518
Tax Year 2020
Lot Size 7,484 Sqft
Acres 0.17
Lot Dimensions 49.50 x 151.20
Property Description
Welcome to 480 Evergreen Avenue -- A very unique high-design newer construction house in desirable Upper Roxborough location. Encompassing approximately 4200 square feet of luxury living, this 5 BR/4 full plus 2 half BA house features a floor plan ideal for today's modern lifestyle. First floor features a spacious Living Room with floor to ceiling windows complete with linear fireplace with contemporary tile surround. A true Chef's Eat-in Kitchen with Thermador appliances, Calacatta quartz mitered-edge countertops and island with seating for 4, 59" cabinets and wet bar/coffee bar ideal for daily use or entertaining. Spacious dining room, powder room plus access to great-sized enclosed rear grassy yard perfect for dog lovers. Contemporary floor to ceiling millwork throughout the wide stairwells. Second floor features 4 BR's, 3 full bathrooms plus laundry and large hall storage closet. Ascend to the ultra fabulous master floor. Huge Master BR oasis complete with linear fireplace with contemporary tile surround, beverage center ideal for morning coffee or evening cocktail and step-out balcony. Large walk-in closet with custom built-in systems including built in dressers plus convenient stackable washer/dryer. Spa-like Master bathroom with step-in shower with frameless glass door, double vanity, free-standing soaking tub. Large rooftop deck with bar makes great additional outdoor entertaining space. Finished lower level provides incredible additional living space. Full bar room with seating for 5 plus a media room with gorgeous coffered ceiling plus powder room. Great storage closet. Very convenient to Chestnut Hill, Center City, the suburbs, major highways and transportation.A truly exceptional modern house. 8 years remain on the 10 year property tax abatement.
Location
State PA
County Philadelphia
Area 19127 (19127)
Zoning RSD3
Rooms
Basement Fully Finished
Interior
Interior Features Walk-in Closet(s), Kitchen - Eat-In, Bar
Heating Forced Air
Cooling Central A/C
Fireplaces Number 2
Fireplace Y
Heat Source Natural Gas
Exterior
Water Access N
Accessibility Other
Garage N
Building
Story 3+
Sewer Public Sewer
Water Public
Architectural Style Transitional
Level or Stories 3+
Additional Building Above Grade, Below Grade
New Construction N
Schools
School District The School District Of Philadelphia
Others
Senior Community No
Tax ID 212389100
Ownership Fee Simple
SqFt Source Estimated
Special Listing Condition Standard
Read Less Info
Want to know what your home might be worth? Contact us for a FREE valuation!

Our team is ready to help you sell your home for the highest possible price ASAP

Bought with Jonathan C Christopher • Christopher Real Estate Services
GET MORE INFORMATION




