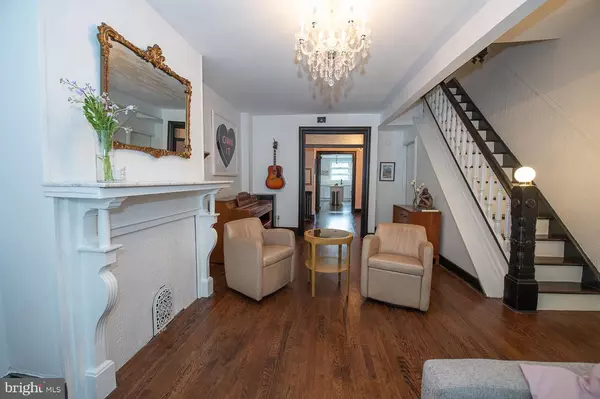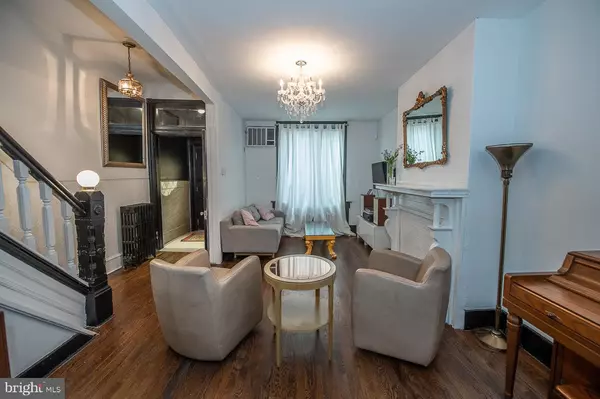For more information regarding the value of a property, please contact us for a free consultation.
Key Details
Sold Price $365,000
Property Type Townhouse
Sub Type Interior Row/Townhouse
Listing Status Sold
Purchase Type For Sale
Square Footage 1,691 sqft
Price per Sqft $215
Subdivision Lower Moyamensing
MLS Listing ID PAPH931388
Sold Date 10/16/20
Style Straight Thru
Bedrooms 3
Full Baths 1
Half Baths 1
HOA Y/N N
Abv Grd Liv Area 1,691
Originating Board BRIGHT
Year Built 1925
Annual Tax Amount $3,299
Tax Year 2020
Lot Size 950 Sqft
Acres 0.02
Lot Dimensions 15.33 x 62.00
Property Description
Introducing a work of art in the Lower Moyamensing section of our wonderful city, this 3 story home has an abundance of glamour and sophistication mixed with original character and charm. The owner took so much pride in restoring this home to its original being while providing modern amenities. Tall Brick facade front opens to a restored vestibule with ornate marble finishes. This home has a perfect open floor plan with stunning ,restored original hardwood floors throughout the whole home. Luxurious full living room and with a beautiful restored mantel centerpiece that sets off the mood and is accompany with custom chandelier lighting and wainscoting garnish the hallway walls throughout... this flows perfectly into a full formal dining area that is absolutely perfect for entertaining larger dinner parties . Master Chef's kitchen is a thing of culinary beauty truly a foodie's dream with Carrera quartz countertops that are plentiful, surround high end 42inch cabinetry, sleek white high end Kitchen Aid appliances, and porcelain tile backsplash. The Master kitchen also includes a convenient center quartz island with custom lighting and an extra dining space with surround original subway tile. This spills out to a backyard patio with is perfect for your summer BBQ's!!! The first floor wraps up with a convenient and beautiful half bath with Carrera marble finishes. Breathtaking restored staircase with a ornate custom light leads you to the 2nd floor with two beautiful bedrooms with plenty of closet space, both bedrooms can accommodate a Queen or King bed and have plenty of gorgeous natural light and windows, Center room currently is walk in gigantic bedroom closet that is so rare in a row homes but can also be used as a spare room if needed, Beautiful modern full bath is pristine with Carrera tile finishes and subway surround tile shower and bath with high end fixtures, modern sleek vanity as well. 3rd floor is a private master loft floor that is stunning with high ceilings and all new reset lighting , the space is breathtaking and could be your Master bedroom , or your office space/recreation room the space and ideals are limitless, possible roof deck off the rear as well. We also have a great full, clean basement with great mechnicals and storage space, newer Samsung washer and dryer....The neighborhood can not be beat our block starts the booming LOMO neighborhood , we are located in the center of everything and are just one block from The East Passyunk Ave. cafes and restaurants, you can walk or bike anywhere . just a half of from the Broad street subway lines and all major transportation.
Location
State PA
County Philadelphia
Area 19148 (19148)
Zoning RSA5
Rooms
Basement Other
Main Level Bedrooms 3
Interior
Hot Water Natural Gas
Heating Baseboard - Hot Water
Cooling Wall Unit
Fireplace N
Heat Source Natural Gas
Exterior
Water Access N
Accessibility None
Garage N
Building
Story 3
Sewer Public Sewer
Water Public
Architectural Style Straight Thru
Level or Stories 3
Additional Building Above Grade, Below Grade
New Construction N
Schools
Elementary Schools Jenks Abram
School District The School District Of Philadelphia
Others
Senior Community No
Tax ID 394279100
Ownership Fee Simple
SqFt Source Assessor
Special Listing Condition Standard
Read Less Info
Want to know what your home might be worth? Contact us for a FREE valuation!

Our team is ready to help you sell your home for the highest possible price ASAP

Bought with Eric Prine • Compass RE
GET MORE INFORMATION




