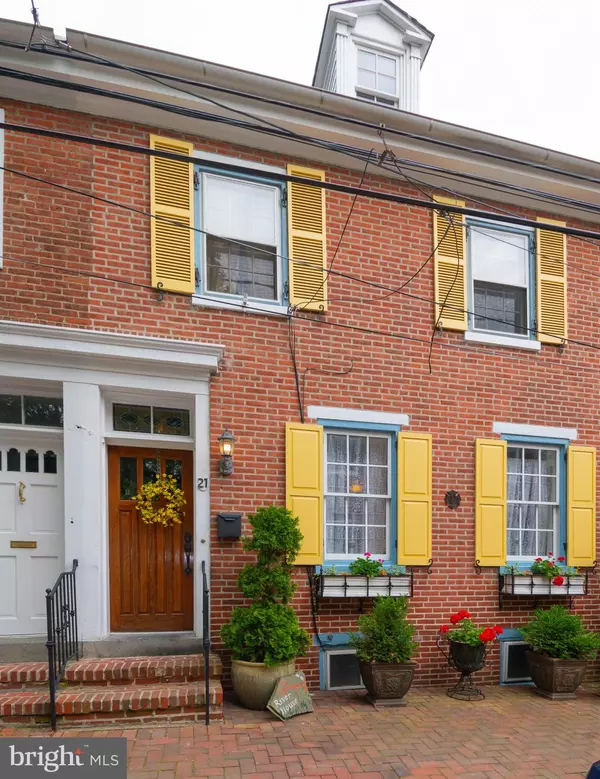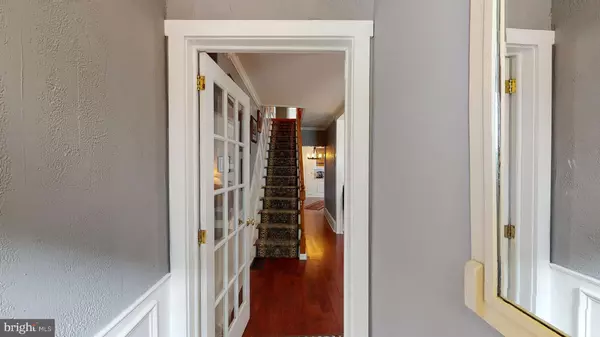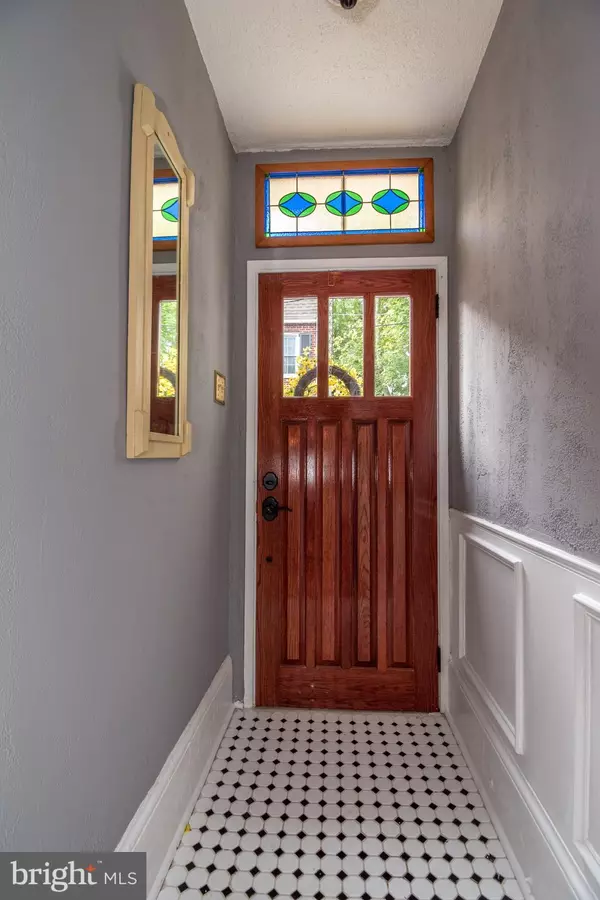For more information regarding the value of a property, please contact us for a free consultation.
Key Details
Sold Price $373,000
Property Type Townhouse
Sub Type Interior Row/Townhouse
Listing Status Sold
Purchase Type For Sale
Square Footage 2,000 sqft
Price per Sqft $186
Subdivision Old New Castle
MLS Listing ID DENC502572
Sold Date 07/24/20
Style Straight Thru
Bedrooms 3
Full Baths 1
Half Baths 1
HOA Y/N N
Abv Grd Liv Area 2,000
Originating Board BRIGHT
Year Built 1890
Annual Tax Amount $2,188
Tax Year 2020
Lot Size 2,200 Sqft
Acres 0.05
Lot Dimensions 20 x 110
Property Description
Visit this home virtually: http://www.vht.com/434070639/IDXS - Old world charm abounds in this expanded Historic Town Home in the Heart of Old New Castle, the region's loveliest riverfront town. Truly a unique property that has enjoyed numerous updates and expansions, from its beautiful front door with a stained glass transom to its professionally designed and executed rear courtyard and garden beds. A vestibule welcomes you with a 15 pane entry door to the first floor hallway. Beautiful wood floors span the entire level, from the bright and spacious formal living room to the entrance to the enclosed porch in the rear. The formal living room has large north and south facing windows with deep sills, providing great light, and a large gas fireplace as its centerpiece. There's a large coat closet and storage area here and a conveniently located powder room off the hallway. The generously-sized dining room enjoys a number of period built-ins and leads directly to the expanded kitchen. A chef's delight, to be certain! It is a perfect blend of the best for the cook and ample space for dining and guests. A Viking Commercial appliance for cooking and baking your culinery delights. A large multi-door and compartment refrigerator and freezer. Granite countertops. Custom cabinetry from the cook's corner to the full wall of built-ins that include a desk area. The kitchen was enlarged and now enjoys lots of windows, light and a spacious area for seating. The island provides additional counter space, drawers, cabinetry and seating for two. The kitchen has great views and leads to the screened-in porch and stunning courtyard. Beautifully designed, it has numerous raised tree and flower beds, multiple areas for furniture and outdoor entertaining. Designed to function as exterior living space, this courtyard is truly perfect for entertaining and enjoying the good weather months outdoors. The second level of this beautiful home also offers incredible views and lots of thoughtully planned upgrades. Two bedrooms face the front of the home, one with the extra-convenient features of its own sink, vanity and medicine cabinet. The other bedroom contains a wide staircase to a floored attic that has a dormer window, built-in shelves and recessed lighting. This could easily serve as another bedroom, an office or an artist's studio! An expanded full bath between the front bedrooms and huge master in the rear addition of the second level contains a cedar closet and a laundry center with shelves and cabinets. It boasts a large vanity with double sinks, twin medicine cabinets, a jetted tub with a tile surround and lots of room to move about!! The master bedroom is a real special retreat. It has a vaulted ceiling with skylights, a wall of windows, a very spacious closet and built-in shelving. It opens to a private deck with million-dollar park and river views, the perfect spot for a morning coffee or evening happy hour! Custom millwork, moldings and wood floors are found through out the home. Replacement windows. Central Air. A half-basement for your systems and storage needs, a garden shed for outdoor tools and furniture. Lots of charming window flower boxes throughout the property. This home is impeccably maintained. Plans, manuals and information on improvements are available for review. This home is NOT located in the flood plain. Situated right in the center of town, it's truly just steps to the museums, restaurants, new pier, Battery Park and the river walkway. You'll enjoy amenities provided or subsidized by the City of New Castle and The Board of Trustees, such as numerous municipal parks, free trash, recycling and yard waste pickup services, tennis courts, summertime park concerts and so, so much more! Choosing 21 W Third Street, with fine details and expert craftmanship evident throughout, will offer you great comfort and luxury. Don't delay to capture this remarkable home and the lifestyle awaiting you in Old New Castle!
Location
State DE
County New Castle
Area New Castle/Red Lion/Del.City (30904)
Zoning 21HR
Rooms
Other Rooms Living Room, Dining Room, Bedroom 2, Bedroom 3, Kitchen, Bedroom 1, Bathroom 1, Attic, Screened Porch
Basement Partial
Interior
Interior Features Kitchen - Eat-In, Kitchen - Efficiency, Kitchen - Gourmet, Skylight(s), Soaking Tub
Heating Forced Air
Cooling Central A/C
Flooring Hardwood
Equipment Built-In Range, Commercial Range, Dishwasher
Fireplace Y
Window Features Replacement
Appliance Built-In Range, Commercial Range, Dishwasher
Heat Source Natural Gas
Exterior
Exterior Feature Deck(s), Porch(es)
Water Access N
View Water
Street Surface Paved
Accessibility None
Porch Deck(s), Porch(es)
Garage N
Building
Lot Description Level
Story 2.5
Sewer Other
Water Public
Architectural Style Straight Thru
Level or Stories 2.5
Additional Building Above Grade, Below Grade
Structure Type Dry Wall,Plaster Walls
New Construction N
Schools
School District Colonial
Others
Senior Community No
Tax ID 2101530191
Ownership Fee Simple
SqFt Source Assessor
Special Listing Condition Standard
Read Less Info
Want to know what your home might be worth? Contact us for a FREE valuation!

Our team is ready to help you sell your home for the highest possible price ASAP

Bought with Diane Lynn Runge • BHHS Fox & Roach-Chadds Ford
GET MORE INFORMATION




