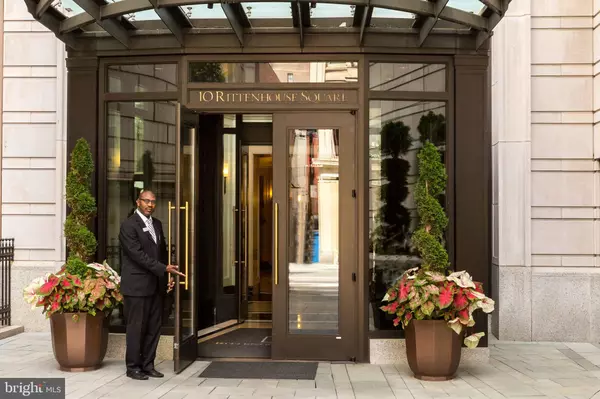For more information regarding the value of a property, please contact us for a free consultation.
Key Details
Sold Price $4,275,000
Property Type Condo
Sub Type Condo/Co-op
Listing Status Sold
Purchase Type For Sale
Square Footage 3,700 sqft
Price per Sqft $1,155
Subdivision Rittenhouse Square
MLS Listing ID PAPH985984
Sold Date 05/28/21
Style Transitional
Bedrooms 4
Full Baths 4
Half Baths 1
Condo Fees $4,356/mo
HOA Y/N N
Abv Grd Liv Area 3,700
Originating Board BRIGHT
Year Built 2009
Annual Tax Amount $39,810
Tax Year 2021
Lot Dimensions 0.00 x 0.00
Property Description
10 Rittenhouse Square Condominium! Luxurious 4-bedroom, 4.5 bath home located on a high floor with sweeping views of Rittenhouse Square, beautiful by day, majestic by night! This 3,700 sq. ft. home has been upgraded with the finest finishes and materials; featuring an open layout, floor to ceiling windows, and great natural light throughout. The expansive living room/dining room boasts spectacular views of Rittenhouse Square and the City skyline, which create a perfect setting for both entertaining and everyday relaxation. Open kitchen / family room/casual dining with southern views overlooking the Square. Stunning Customized Poggenpohl kitchen system from Germany, completed with high end appliances, custom cabinetry, and wine storage. Surrounded by Magnificent Cityscape Views. The spacious primary suite includes two ultra luxurious marble bathrooms and two generous walk-in closets. The opposite wing of the home has two large bedrooms, each with their own ensuite bath. The 5 Star resident amenities completes the luxury lifestyle at 10 Rittenhouse including 24 hour concierge service , doormen, parking, a chauffeur driven BMW 740i, indoor pool,. fitness center, wine storage, a resident lounge, party room, board/conference room, catering kitchen and a guest suite! Located in Philadelphia s most distinguished neighborhood. Residents of 10 Rittenhouse are surrounded by shopping, world class restaurants, museums, parks and more. Two on site garage parking spaces are included.
Location
State PA
County Philadelphia
Area 19103 (19103)
Zoning CMX5
Rooms
Main Level Bedrooms 4
Interior
Interior Features Bar, Breakfast Area, Built-Ins, Butlers Pantry, Combination Dining/Living, Combination Kitchen/Dining, Floor Plan - Open, Kitchen - Gourmet, Kitchen - Island, Recessed Lighting, Soaking Tub, Walk-in Closet(s), Wine Storage, Wood Floors
Hot Water Electric
Heating Steam
Cooling Central A/C
Heat Source Natural Gas
Exterior
Parking Features Inside Access
Garage Spaces 2.0
Amenities Available Fitness Center, Pool - Indoor, Sauna, Security
Water Access N
Accessibility Elevator
Attached Garage 2
Total Parking Spaces 2
Garage Y
Building
Story 1
Unit Features Hi-Rise 9+ Floors
Sewer Public Sewer
Water Public
Architectural Style Transitional
Level or Stories 1
Additional Building Above Grade, Below Grade
New Construction N
Schools
Elementary Schools Albert M. Greenfield School
Middle Schools Albert M. Greenfield School
School District The School District Of Philadelphia
Others
Pets Allowed Y
HOA Fee Include All Ground Fee,Common Area Maintenance,Custodial Services Maintenance,Ext Bldg Maint,Health Club,Insurance,Management,Pool(s),Sauna,Security Gate
Senior Community No
Tax ID 888095778
Ownership Condominium
Special Listing Condition Standard
Pets Allowed Cats OK, Dogs OK
Read Less Info
Want to know what your home might be worth? Contact us for a FREE valuation!

Our team is ready to help you sell your home for the highest possible price ASAP

Bought with Alon A Seltzer • Compass RE
GET MORE INFORMATION




