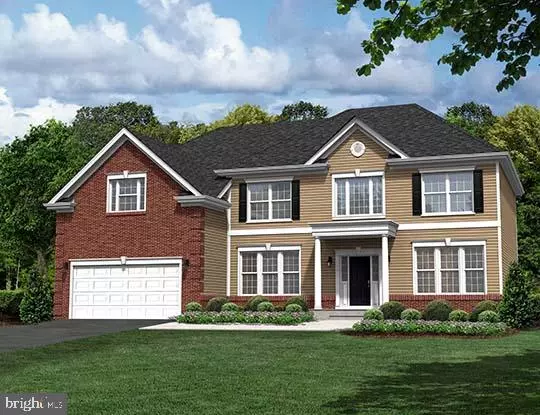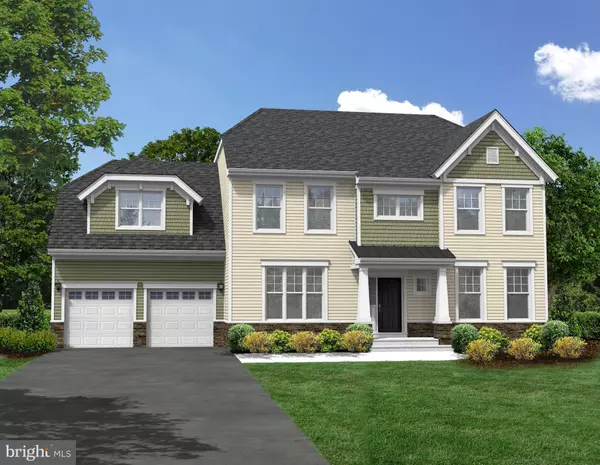For more information regarding the value of a property, please contact us for a free consultation.
Key Details
Sold Price $489,730
Property Type Condo
Sub Type Condo/Co-op
Listing Status Sold
Purchase Type For Sale
Square Footage 3,176 sqft
Price per Sqft $154
Subdivision Stonegate
MLS Listing ID NJME299504
Sold Date 12/09/21
Style Colonial
Bedrooms 4
Full Baths 2
Half Baths 1
Condo Fees $26/mo
HOA Y/N N
Abv Grd Liv Area 3,176
Originating Board BRIGHT
Annual Tax Amount $2,560
Tax Year 2020
Lot Size 10,000 Sqft
Acres 0.23
Lot Dimensions 0.00 x 0.00
Property Description
NEW CONSTRUCTION! With 3176 square feet of grand living space, this spacious 4 bedroom, 2 1/2 bath ELLINGTON Federal style home has exquisite upgrades throughout. Some of the features include 9 foot first floor ceilings, a 2-story grand entryway, 2-way staircase , lawn irrigation system, 2-car garage with storage area, and full basement. The main floor boasts a Formal Living Room, plus another room with closet that can be used for an Office or Home Gym. The gourmet Kitchen comes complete with Stainless Steel Appliances, including gas stove, 42" cabinets, and pantry area. The Kitchen also includes a Breakfast Area with sliding doors to the outside. The Formal Dining Room is next to the kitchen. The 2 Story Family Room has many windows to let in light. A Powder Room and Laundry area round out the main level. Upstairs, the oversized Master Bedroom includes a spacious Sitting Area, and his and her walk-in closets. The en suite Master Bathroom offers a ledged soaking tub, full tiled stall shower, dual vanities, linen closet, and private water closet. The other 3 bedrooms are generously sized and share a full hall bath. Includes a 10 Year Home Warranty! Note: Taxes are on the land only. Please contact Ewing Tax Assessor for updated information. Convenient to shopping, schools, US-1, I-295, and Trenton Mercer Airport.
Location
State NJ
County Mercer
Area Ewing Twp (21102)
Zoning RES
Rooms
Other Rooms Living Room, Dining Room, Kitchen, Family Room, Breakfast Room, Laundry
Basement Full
Interior
Interior Features Attic, Breakfast Area, Dining Area, Family Room Off Kitchen, Floor Plan - Open, Kitchen - Eat-In, Primary Bath(s), Pantry, Soaking Tub, Stall Shower, Tub Shower, Walk-in Closet(s)
Hot Water Natural Gas
Heating Forced Air
Cooling Central A/C
Equipment Dishwasher, Oven/Range - Gas
Appliance Dishwasher, Oven/Range - Gas
Heat Source Natural Gas
Laundry Main Floor
Exterior
Parking Features Garage - Front Entry
Garage Spaces 2.0
Utilities Available Under Ground
Water Access N
Accessibility None
Attached Garage 2
Total Parking Spaces 2
Garage Y
Building
Story 2
Sewer Public Sewer
Water Public
Architectural Style Colonial
Level or Stories 2
Additional Building Above Grade, Below Grade
New Construction Y
Schools
School District Ewing Township Public Schools
Others
Pets Allowed Y
Senior Community No
Tax ID 02-00105 09-00016
Ownership Fee Simple
SqFt Source Assessor
Special Listing Condition Standard
Pets Allowed No Pet Restrictions
Read Less Info
Want to know what your home might be worth? Contact us for a FREE valuation!

Our team is ready to help you sell your home for the highest possible price ASAP

Bought with Non Member • Non Subscribing Office
GET MORE INFORMATION




