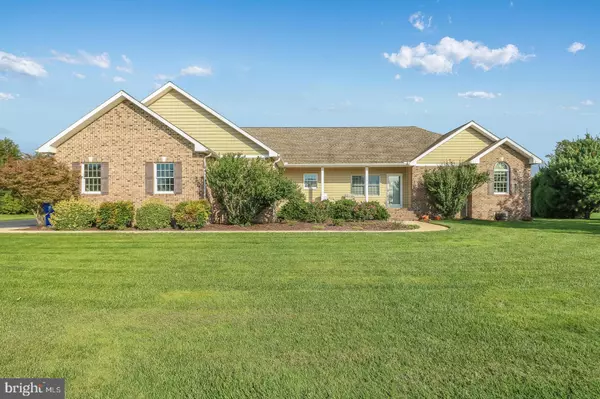For more information regarding the value of a property, please contact us for a free consultation.
Key Details
Sold Price $340,000
Property Type Single Family Home
Sub Type Detached
Listing Status Sold
Purchase Type For Sale
Square Footage 2,131 sqft
Price per Sqft $159
Subdivision Steeles Ridge
MLS Listing ID DEKT242098
Sold Date 01/29/21
Style Ranch/Rambler
Bedrooms 3
Full Baths 3
Half Baths 1
HOA Fees $23/ann
HOA Y/N Y
Abv Grd Liv Area 2,131
Originating Board BRIGHT
Year Built 2009
Annual Tax Amount $1,530
Tax Year 2020
Lot Size 0.485 Acres
Acres 0.49
Lot Dimensions 100.00 x 211.39
Property Description
**Looking for a custom large ranch with a finished basement on a gorgeous lot in a fantastic CR neighborhood? Look no further, as this home offers many upgrades that beat the competition: -Custom Amish built 42" cabinets in kitchen with slow-close doors -Granite countertops and a granite double sink, complete with garbage disposal -GEOTHERMAL HVAC system with a built in electronic air filtration system (efficient and economical) -Natural gas efficient water heater -Anderson 400 Windows, 2x6 framing, fully insulated home -Reverse Osmosis system for clean well water -Water softener -Irrigation System provides a lush green lawn -Amish built, custom vanities complete with granite countertops adorn the bathrooms -Over 1/2 acre tree-lined lot, backing to open fields (Private lot, no one behind you) -Electrical sub-panel for outlets in garage to run a generator or air compressor or large tools -Oversized 3 car garage has plenty of room for cars, storage, toys and a work area and 11 ft ceilings! -Tiled kitchen/dining floors and bathrooms, hand scraped wood floors in family room -Master Bathroom walk-in shower was remodeled in 2013 with ceramic tile -Trek-style expansive deck walks out from the family room to overlook the scenic backyard -A covered front porch with brick facade make this home unique in the neighborhood -BASEMENT! There is an extra 2,000 sq. ft of living space in the basement. A separate area and full bathroom are an added bonus for all your visiting guests. When you walk down the stairs, turn left into an expansive large Rec/Family Room. There is plenty of storage in closets and the unfinished/utility area has plenty of space for more storage. Walk-out BILCO doors make it easy to access the backyard from the basement. This home is one of a kind! Book your tour today.
Location
State DE
County Kent
Area Caesar Rodney (30803)
Zoning AC
Rooms
Other Rooms Dining Room, Primary Bedroom, Bedroom 2, Bedroom 3, Kitchen, Family Room, Bedroom 1, Laundry, Office, Recreation Room, Utility Room, Bathroom 1, Primary Bathroom, Full Bath, Half Bath
Basement Sump Pump, Heated, Interior Access, Outside Entrance, Partially Finished
Main Level Bedrooms 3
Interior
Hot Water Natural Gas
Heating Forced Air
Cooling Geothermal
Flooring Carpet, Wood, Tile/Brick
Equipment Built-In Microwave, Built-In Range, Cooktop, Dishwasher, Disposal, Oven/Range - Electric, Refrigerator
Fireplace N
Window Features Energy Efficient
Appliance Built-In Microwave, Built-In Range, Cooktop, Dishwasher, Disposal, Oven/Range - Electric, Refrigerator
Heat Source Geo-thermal
Exterior
Parking Features Built In, Garage - Side Entry, Garage Door Opener, Inside Access, Oversized, Additional Storage Area
Garage Spaces 6.0
Water Access N
Accessibility None
Attached Garage 3
Total Parking Spaces 6
Garage Y
Building
Lot Description Backs to Trees, Front Yard, Level, Rear Yard, SideYard(s)
Story 1
Sewer On Site Septic
Water Well
Architectural Style Ranch/Rambler
Level or Stories 1
Additional Building Above Grade
New Construction N
Schools
Elementary Schools Stokes
Middle Schools Fred Fifer
High Schools Caesar Rodney
School District Caesar Rodney
Others
HOA Fee Include Common Area Maintenance,Snow Removal
Senior Community No
Tax ID NM-00-10204-01-0800-000
Ownership Fee Simple
SqFt Source Assessor
Acceptable Financing Cash, Conventional, FHA, VA
Listing Terms Cash, Conventional, FHA, VA
Financing Cash,Conventional,FHA,VA
Special Listing Condition Standard
Read Less Info
Want to know what your home might be worth? Contact us for a FREE valuation!

Our team is ready to help you sell your home for the highest possible price ASAP

Bought with Bridget Lane • The Moving Experience Delaware Inc
GET MORE INFORMATION




